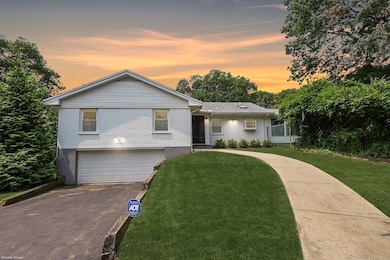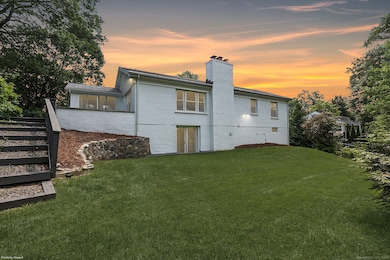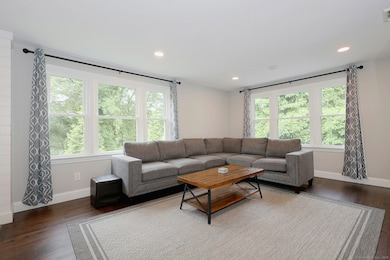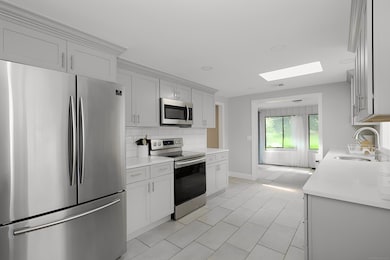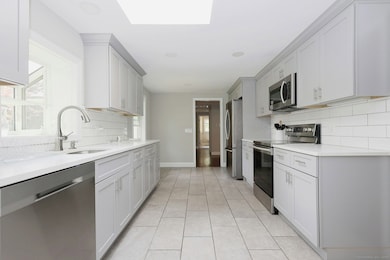
3743 Park Ave Fairfield, CT 06825
Stratfield Village NeighborhoodEstimated payment $4,456/month
Highlights
- Deck
- Ranch Style House
- 2 Fireplaces
- North Stratfield Elementary School Rated A
- Attic
- Patio
About This Home
Completely renovated in 2020, this stunning home offers 3 bedrooms and 2.5 bathrooms, blending modern updates with classic charm. Upon entering, you're welcomed by a warm and inviting atmosphere that flows throughout the home. The sun-drenched living room is perfect for entertaining and flows seamlessly into the dining area, complete with a cozy fireplace. The chef's kitchen features granite countertops, stainless steel appliances, and ample storage. Just off the kitchen, a bright sunroom provides the perfect space for informal dining or a peaceful spot to relax, with access to a deck and patio overlooking the private backyard. The main level includes a serene primary suite with a full bath, plus two additional generously sized bedrooms and a stylish hall bath. The walkout lower level expands the living space with a large family room featuring a second fireplace, a half bath, and sliding glass doors to the rear yard. A generous laundry room with two sets of washers and dryers adds function and flexibility. Additional highlights include a whole-house Ubiquiti WiFi system, a state-of-the-art high-efficiency Navien propane furnace, and an on-demand hot water heater. Move right in and enjoy all that Fairfield has to offer-this home is ready to welcome you. Click the virtual tour link for an interactive tour of the property and view floor plans.
Listing Agent
William Raveis Real Estate License #RES.0754971 Listed on: 06/16/2025

Home Details
Home Type
- Single Family
Est. Annual Taxes
- $8,702
Year Built
- Built in 1955
Lot Details
- 0.35 Acre Lot
- Sloped Lot
- Property is zoned R3
Home Design
- Ranch Style House
- Concrete Foundation
- Frame Construction
- Asphalt Shingled Roof
- Masonry Siding
Interior Spaces
- 2 Fireplaces
Kitchen
- Electric Range
- Microwave
- Dishwasher
Bedrooms and Bathrooms
- 3 Bedrooms
Laundry
- Laundry Room
- Laundry on lower level
- Dryer
- Washer
Attic
- Storage In Attic
- Pull Down Stairs to Attic
Partially Finished Basement
- Heated Basement
- Basement Fills Entire Space Under The House
Parking
- 2 Car Garage
- Parking Deck
- Automatic Garage Door Opener
Outdoor Features
- Deck
- Patio
Location
- Property is near a golf course
Schools
- North Stratfield Elementary School
- Fairfield Woods Middle School
- Fairfield Warde High School
Utilities
- Central Air
- Heating System Uses Oil Above Ground
- Heating System Uses Propane
- Tankless Water Heater
- Propane Water Heater
Listing and Financial Details
- Assessor Parcel Number 116499
Map
Home Values in the Area
Average Home Value in this Area
Tax History
| Year | Tax Paid | Tax Assessment Tax Assessment Total Assessment is a certain percentage of the fair market value that is determined by local assessors to be the total taxable value of land and additions on the property. | Land | Improvement |
|---|---|---|---|---|
| 2025 | $8,702 | $306,530 | $210,840 | $95,690 |
| 2024 | $8,552 | $306,530 | $210,840 | $95,690 |
| 2023 | $8,433 | $306,530 | $210,840 | $95,690 |
| 2022 | $8,350 | $306,530 | $210,840 | $95,690 |
| 2021 | $8,270 | $306,530 | $210,840 | $95,690 |
| 2020 | $7,132 | $266,210 | $191,730 | $74,480 |
| 2019 | $7,407 | $276,500 | $191,730 | $84,770 |
| 2018 | $7,289 | $276,500 | $191,730 | $84,770 |
| 2017 | $6,955 | $269,360 | $191,730 | $77,630 |
| 2016 | $6,855 | $269,360 | $191,730 | $77,630 |
| 2015 | $7,024 | $283,360 | $209,930 | $73,430 |
| 2014 | $6,914 | $283,360 | $209,930 | $73,430 |
Property History
| Date | Event | Price | Change | Sq Ft Price |
|---|---|---|---|---|
| 08/22/2025 08/22/25 | Price Changed | $690,000 | -1.4% | $309 / Sq Ft |
| 07/21/2025 07/21/25 | Price Changed | $700,000 | -2.8% | $314 / Sq Ft |
| 06/16/2025 06/16/25 | For Sale | $720,000 | +193.2% | $323 / Sq Ft |
| 10/14/2019 10/14/19 | Sold | $245,556 | +4.5% | $156 / Sq Ft |
| 08/16/2019 08/16/19 | Pending | -- | -- | -- |
| 08/09/2019 08/09/19 | For Sale | $235,000 | -- | $149 / Sq Ft |
Purchase History
| Date | Type | Sale Price | Title Company |
|---|---|---|---|
| Warranty Deed | $245,556 | -- | |
| Warranty Deed | $245,556 | -- | |
| Commissioners Deed | $235,000 | -- | |
| Commissioners Deed | $235,000 | -- | |
| Quit Claim Deed | -- | -- | |
| Quit Claim Deed | -- | -- | |
| Quit Claim Deed | -- | -- | |
| Quit Claim Deed | -- | -- | |
| Quit Claim Deed | -- | -- | |
| Quit Claim Deed | -- | -- |
Mortgage History
| Date | Status | Loan Amount | Loan Type |
|---|---|---|---|
| Previous Owner | $574,500 | Adjustable Rate Mortgage/ARM | |
| Previous Owner | $280,000 | Stand Alone Refi Refinance Of Original Loan |
Similar Homes in Fairfield, CT
Source: SmartMLS
MLS Number: 24104321
APN: FAIR-000007-000000-000171
- 3657 Park Ave
- 129 Ashton St
- 161 Brion Dr
- 88 Plankton St
- 2345 Madison Ave
- 866 Merritt St
- 2346 Madison Ave
- 3481 Park Ave
- 855 Burnsford Ave
- 954 Birmingham St
- 70 Albemarle St
- 5 Random Rd
- 675 Goldenrod Ave
- 27 Teresa Place Unit 27
- 25 Janet Cir Unit F
- 14 Roxbury Ln
- 81 Ameridge Dr
- 32 Ameridge Dr Unit 32
- 200 Stratfield Place
- 669 Clark St
- 147 Cornhill St
- 954 Birmingham St
- 2156 Madison Ave
- 907 Birmingham St
- 603 Goldenrod Ave
- 3 Roxbury Ln Unit 3 Roxbury
- 535 Jewett Ave
- 48 Enid St Unit C
- 505 Jewett Ave
- 495 Vincellette St Unit 17
- 2954 Madison Ave
- 354 Merritt St
- 205 Bretton St Unit D2
- 79 Acorn St Unit 79
- 165 Greenfield Dr
- 9 Patricia Rd Unit 9D1
- 9 Patricia Rd Unit 9D2
- 925 Wayne St Unit 1
- 200 Woodmont Ave Unit 97
- 1187 Stratfield Rd

