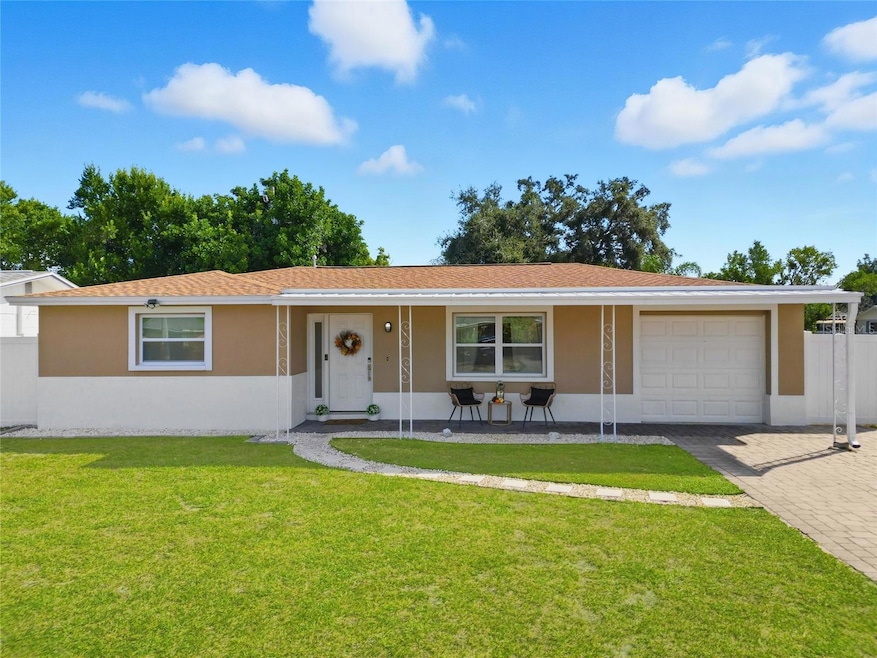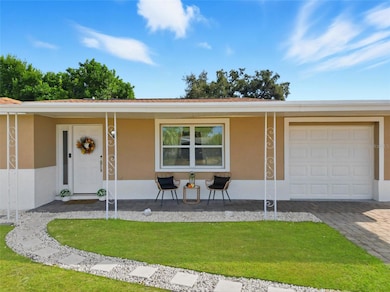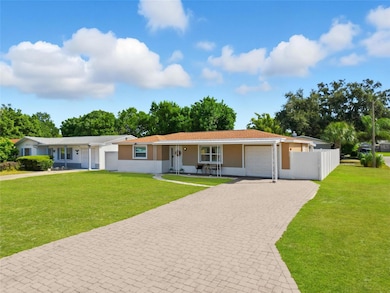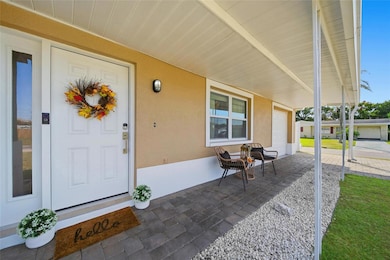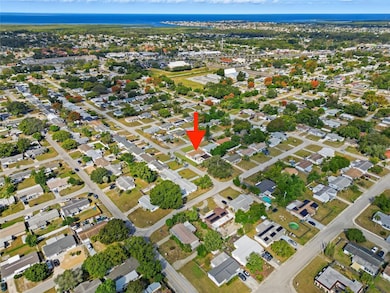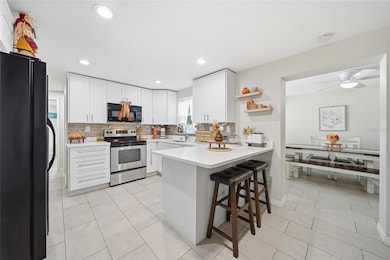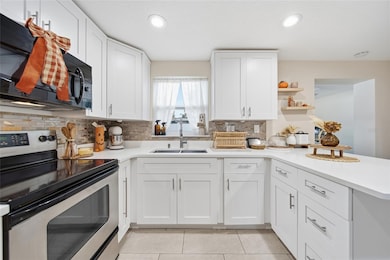3744 Carron St New Port Richey, FL 34652
Estimated payment $1,594/month
Highlights
- Parking available for a boat
- Corner Lot
- Stone Countertops
- Attic
- L-Shaped Dining Room
- No HOA
About This Home
Fall in Love with this cozy, updated, move-in ready home and start making holiday memories! This beautiful home has 2 bedrooms plus a versatile bonus room that can serve as a 3rd bedroom, an office or a bonus room. It offers an open and functional layout with money-saving updates which include a new hip roof (Oct 2022) providing superior wind performance and insurance discounts, new gutters, new stucco and paint, new exterior doors, completely re-piped PVC plumbing, new hot water heater, new water softener, all new energy efficient E double-pane windows, HVAC (2014) with all new ductwork. The functional, bright kitchen has new cabinets, new sink and faucet, quartz countertops and a pantry. There's tile flooring throughout and large closets in both bedrooms. You are sure to love the flow of the house with its very practical floor plan. Step outside to your private, fully fenced backyard with ample space to relax and entertain in a quiet neighborhood. The over sized driveway, corner lot and large backyard offer plenty of room to park your boat, trailer, or RV with ease. The one car garage also offers plenty of storage. Flood zone X. Owner is motivated due to job relocation. Se habla espanol.
Listing Agent
EXIT SUNCOAST REALTY Brokerage Phone: 727-620-3948 License #3640401 Listed on: 10/25/2025
Home Details
Home Type
- Single Family
Est. Annual Taxes
- $2,120
Year Built
- Built in 1964
Lot Details
- 10,398 Sq Ft Lot
- West Facing Home
- Vinyl Fence
- Corner Lot
- Property is zoned R4
Parking
- 1 Car Attached Garage
- Oversized Parking
- Workshop in Garage
- Garage Door Opener
- Driveway
- On-Street Parking
- Parking available for a boat
Home Design
- Slab Foundation
- Shingle Roof
- Block Exterior
- Stucco
Interior Spaces
- 1,004 Sq Ft Home
- 1-Story Property
- Ceiling Fan
- ENERGY STAR Qualified Windows
- Blinds
- Drapes & Rods
- Living Room
- L-Shaped Dining Room
- Ceramic Tile Flooring
- Attic
Kitchen
- Eat-In Kitchen
- Range with Range Hood
- Recirculated Exhaust Fan
- Microwave
- Stone Countertops
- Solid Wood Cabinet
Bedrooms and Bathrooms
- 2 Bedrooms
- 2 Full Bathrooms
Laundry
- Laundry in Garage
- Washer and Electric Dryer Hookup
Outdoor Features
- Covered Patio or Porch
- Exterior Lighting
- Rain Gutters
- Private Mailbox
Schools
- Anclote Elementary School
- Gulf Middle School
- Gulf High School
Utilities
- Central Heating and Cooling System
- Thermostat
- Electric Water Heater
- Septic Tank
- High Speed Internet
- Cable TV Available
Community Details
- No Home Owners Association
- Beacon Hill Subdivision
Listing and Financial Details
- Visit Down Payment Resource Website
- Tax Lot 117
- Assessor Parcel Number 16-26-19-003.0-000.00-117.0
Map
Home Values in the Area
Average Home Value in this Area
Tax History
| Year | Tax Paid | Tax Assessment Tax Assessment Total Assessment is a certain percentage of the fair market value that is determined by local assessors to be the total taxable value of land and additions on the property. | Land | Improvement |
|---|---|---|---|---|
| 2025 | $2,120 | $167,698 | $34,446 | $133,252 |
| 2024 | $2,120 | $172,348 | $34,446 | $137,902 |
| 2023 | $1,932 | $68,580 | $0 | $0 |
| 2022 | $1,530 | $126,879 | $19,130 | $107,749 |
| 2021 | $1,301 | $92,254 | $14,928 | $77,326 |
| 2020 | $1,170 | $79,016 | $14,652 | $64,364 |
| 2019 | $1,072 | $69,270 | $14,652 | $54,618 |
| 2018 | $972 | $58,366 | $11,611 | $46,755 |
| 2017 | $903 | $50,853 | $11,611 | $39,242 |
| 2016 | $747 | $37,156 | $11,058 | $26,098 |
| 2015 | $708 | $34,179 | $11,058 | $23,121 |
| 2014 | $620 | $28,279 | $8,294 | $19,985 |
Property History
| Date | Event | Price | List to Sale | Price per Sq Ft | Prior Sale |
|---|---|---|---|---|---|
| 11/13/2025 11/13/25 | Price Changed | $268,900 | -2.2% | $268 / Sq Ft | |
| 10/25/2025 10/25/25 | For Sale | $274,900 | +11.7% | $274 / Sq Ft | |
| 06/04/2024 06/04/24 | Sold | $246,000 | +2.5% | $245 / Sq Ft | View Prior Sale |
| 05/14/2024 05/14/24 | Pending | -- | -- | -- | |
| 05/13/2024 05/13/24 | For Sale | $240,000 | 0.0% | $239 / Sq Ft | |
| 05/10/2024 05/10/24 | Pending | -- | -- | -- | |
| 04/26/2024 04/26/24 | Price Changed | $240,000 | -7.3% | $239 / Sq Ft | |
| 04/01/2024 04/01/24 | For Sale | $259,000 | 0.0% | $258 / Sq Ft | |
| 01/27/2023 01/27/23 | Rented | $1,500 | 0.0% | -- | |
| 01/11/2023 01/11/23 | Under Contract | -- | -- | -- | |
| 01/09/2023 01/09/23 | Off Market | $1,500 | -- | -- | |
| 01/02/2023 01/02/23 | For Rent | $1,500 | -- | -- |
Purchase History
| Date | Type | Sale Price | Title Company |
|---|---|---|---|
| Warranty Deed | $246,000 | Dynamic Title | |
| Warranty Deed | $117,300 | Anchor Title Group Inc |
Mortgage History
| Date | Status | Loan Amount | Loan Type |
|---|---|---|---|
| Open | $241,544 | FHA | |
| Previous Owner | $93,840 | Fannie Mae Freddie Mac |
Source: Stellar MLS
MLS Number: TB8441194
APN: 19-26-16-0030-00000-1170
- 4906 Uranus Ave
- 3651 Colonial Hills Dr
- 5040 Beacon Hill Dr
- 3648 Bedford St
- 4715 Manor Dr
- 4708 Salem Dr
- 3802 Cullen St
- 3522 Cambridge St
- 5025 State Road 54
- 5122 Dove Dr
- 3624 Cantrell St
- 5200 Dove Dr
- 3632 Pensdale Dr
- 3420 Lanark Dr
- 3640 Connon Dr
- 3415 Chatford Dr
- 5038 Galaxy Dr
- 3547 Morley Dr
- 3542 Connon Dr
- 3426 Blayton St
- 5015 Overton Dr
- 3607 Cambridge St
- 3600 Berkshire St
- 5122 Dove Dr
- 5128 Dove Dr
- 3508 Bedford St
- 3621 Latimer St
- 5041 Fitchburg Dr
- 3610 Pinehurst Dr
- 4219 Sheldon Place
- 4219 Sheldon Place Unit 4219
- 4128 & 4126 Shoreline Dr
- 5424 Drift Tide Dr
- 4350 Newbury Dr
- 4222 Trucious Place Unit 3014B
- 4116 Grand Blvd
- 5226 Eagle Dr
- 3902 Glissade Dr
- 5606 Andrea Dr
- 5626 Moog Rd
