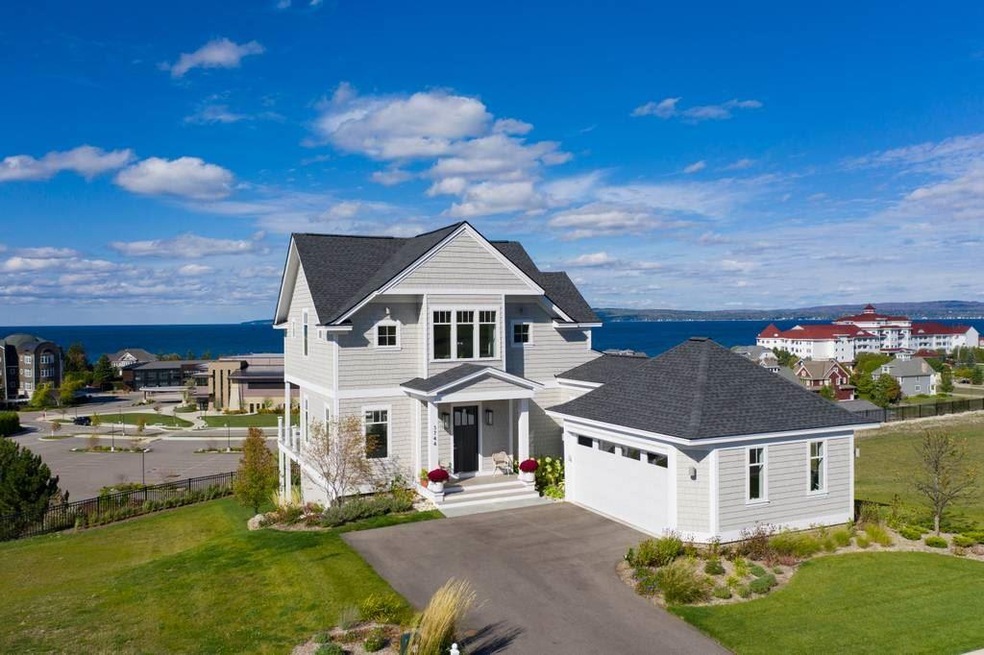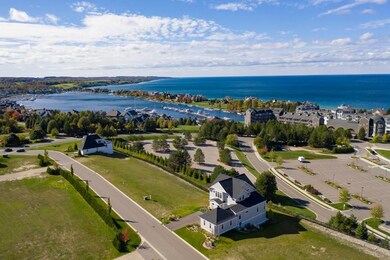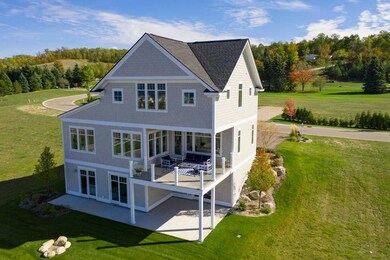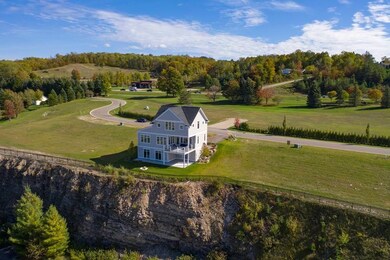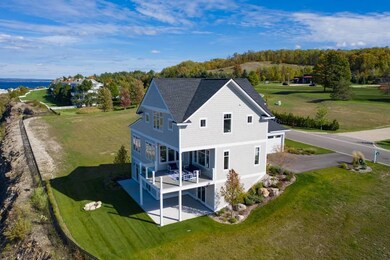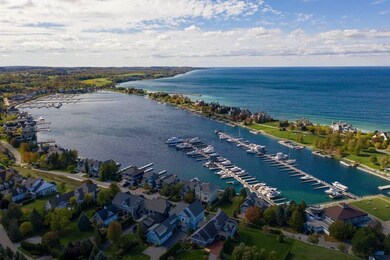
3744 Cliffs Dr Petoskey, MI 49770
Highlights
- Water Views
- Main Floor Primary Bedroom
- 2 Car Attached Garage
- Wood Flooring
- First Floor Utility Room
- Living Room
About This Home
As of April 2021The Ridge of Bay Harbor is a brand new development with superior bluff views of Little Traverse Bay and Bay Harbor Village. New, craftsman-style home that is ready for the next owner to enjoy. This four bedroom, four and half bathroom home features an open floor plan, main level master, and a walkout lower level with additional living space available if desired (potential for fifth bedroom and additional bathroom, already plumbed). Top of the line interior finishes throughout, top-notch construction, and top of the hill views that will take your breath away. To name a few of the incredible technological features this home boasts: surround sound, smart TVs throughout, smart house alarm system (including phone alerts for smoke alarm and freeze hazard), 3-zone phone controlled heating/cooling, phone controlled garage door openers and washer/dryer. Professional interior design with custom made furniture for several rooms make this a comfortable fully furnished home you won't want to miss. The Ridge is just a few steps away from everything the Village has to offer, including fine/casual dining, first class shopping, world class boating, and award winning golf. GEM car friendly community allows you to drive the 6 mile stretch of lakeshore all via GEM car. Great Lakes Center for the Arts will attract high profile musical, theatre, and other talent from around the world in their state of the art facility. Schedule your personal tour today!
Last Agent to Sell the Property
Kidd & Leavy Real Estate Co. LLC Listed on: 10/08/2020
Home Details
Home Type
- Single Family
Est. Annual Taxes
- $25,178
Year Built
- Built in 2018
HOA Fees
- $104 Monthly HOA Fees
Home Design
- Wood Frame Construction
- Asphalt Shingled Roof
Interior Spaces
- 3,882 Sq Ft Home
- Insulated Windows
- Family Room Downstairs
- Living Room
- Dining Room
- First Floor Utility Room
- Wood Flooring
- Water Views
Kitchen
- Range
- Dishwasher
Bedrooms and Bathrooms
- 4 Bedrooms
- Primary Bedroom on Main
Laundry
- Dryer
- Washer
Basement
- Walk-Out Basement
- Basement Fills Entire Space Under The House
Parking
- 2 Car Attached Garage
- Driveway
Utilities
- Heating System Uses Natural Gas
Community Details
- Bay Harbor Bh Association
Listing and Financial Details
- Assessor Parcel Number 52-18-03-475-109
Ownership History
Purchase Details
Home Financials for this Owner
Home Financials are based on the most recent Mortgage that was taken out on this home.Purchase Details
Home Financials for this Owner
Home Financials are based on the most recent Mortgage that was taken out on this home.Similar Homes in Petoskey, MI
Home Values in the Area
Average Home Value in this Area
Purchase History
| Date | Type | Sale Price | Title Company |
|---|---|---|---|
| Warranty Deed | -- | -- | |
| Warranty Deed | -- | -- | |
| Deed | -- | -- |
Mortgage History
| Date | Status | Loan Amount | Loan Type |
|---|---|---|---|
| Open | $548,250 | New Conventional |
Property History
| Date | Event | Price | Change | Sq Ft Price |
|---|---|---|---|---|
| 04/26/2021 04/26/21 | Sold | $1,200,000 | +4.3% | $309 / Sq Ft |
| 10/08/2020 10/08/20 | For Sale | $1,150,000 | +27.9% | $296 / Sq Ft |
| 05/22/2020 05/22/20 | Sold | $899,000 | -10.0% | $239 / Sq Ft |
| 07/09/2019 07/09/19 | For Sale | $999,000 | -- | $266 / Sq Ft |
Tax History Compared to Growth
Tax History
| Year | Tax Paid | Tax Assessment Tax Assessment Total Assessment is a certain percentage of the fair market value that is determined by local assessors to be the total taxable value of land and additions on the property. | Land | Improvement |
|---|---|---|---|---|
| 2025 | $25,178 | $647,600 | $647,600 | $0 |
| 2024 | $25,178 | $597,800 | $597,800 | $0 |
| 2023 | $21,294 | $462,700 | $462,700 | $0 |
| 2022 | $21,294 | $402,700 | $402,700 | $0 |
| 2021 | $19,533 | $368,100 | $368,100 | $0 |
| 2020 | $14,586 | $368,400 | $368,400 | $0 |
| 2019 | -- | $189,400 | $189,400 | $0 |
| 2018 | -- | $115,400 | $115,400 | $0 |
Agents Affiliated with this Home
-
Patrick Leavy

Seller's Agent in 2021
Patrick Leavy
Kidd & Leavy Real Estate Co. LLC
(231) 881-6639
182 in this area
385 Total Sales
-
Nancy Chomiczewski

Buyer's Agent in 2021
Nancy Chomiczewski
Berkshire Hathaway HomeServices Real Estate
(231) 330-6490
2 in this area
55 Total Sales
-
Brad Rellinger

Seller's Agent in 2020
Brad Rellinger
Harbor Sothebys International Realty
(231) 838-6055
64 in this area
100 Total Sales
Map
Source: Northern Michigan MLS
MLS Number: 463464
APN: 52-18-03-475-109
- 4205 Main St Unit 260/261
- 4200 Main St Unit 18 (314/315)
- 4200 Main St Unit 1 and G-13
- 4200 Main St Unit 304 - 305
- 824 Vista Dr
- 701 E Beach St
- Jade Plan at The Summit
- Blush Plan at The Summit
- 3575 Charlevoix Ave Unit 3386 AQUA VIEW DR UN
- 3575 Charlevoix Ave Unit 3393 AQUA VIEW DR UN
- 3575 Charlevoix Ave Unit 3419 AQUA VIEW DR UN
- 3575 Charlevoix Ave Unit 3443 AQUA VIEW DR UN
- 3575 Charlevoix Ave Unit 3471 AQUA VIEW DR UN
- 3575 Charlevoix Ave Unit 3406 AQUA VIEW DR UN
- 3575 Charlevoix Ave Unit 3428 AQUA VIEW DR UN
