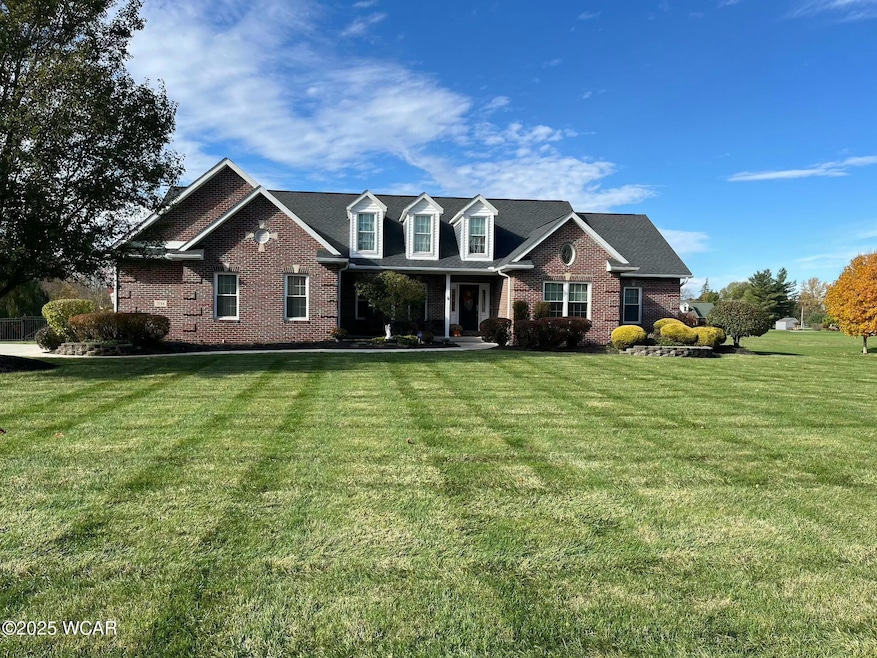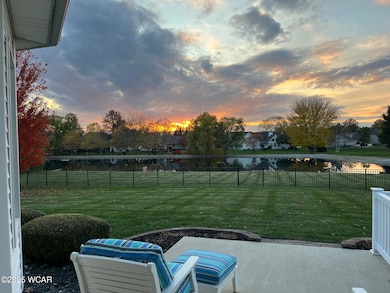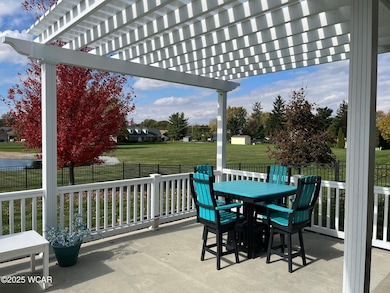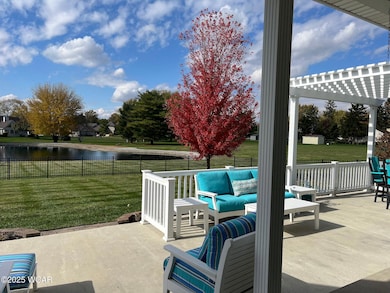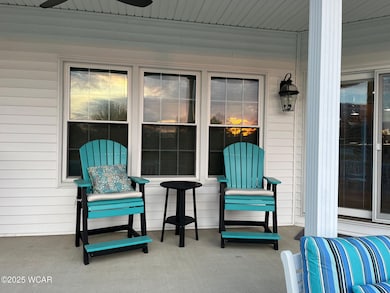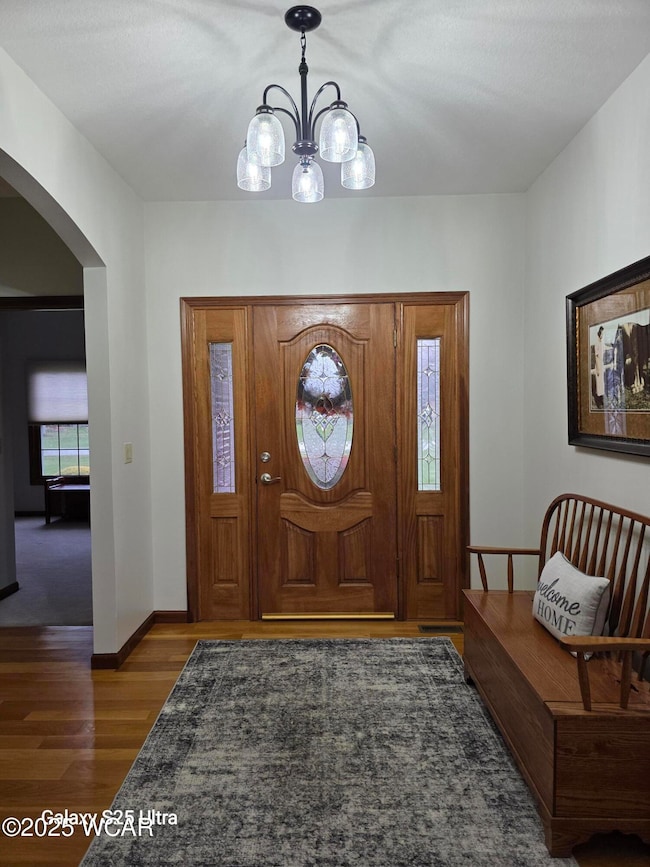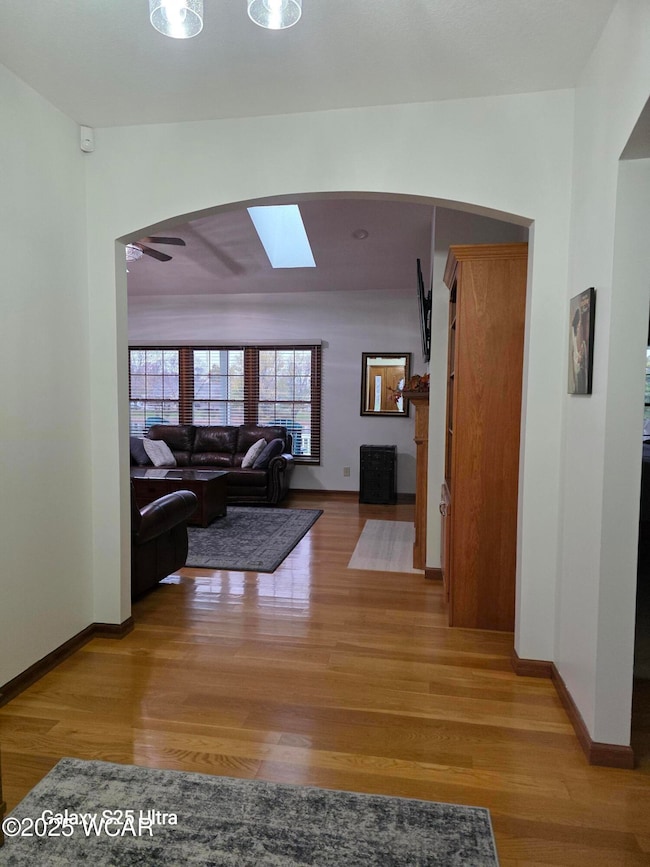Estimated payment $3,224/month
3
Beds
2.5
Baths
2,145
Sq Ft
$231
Price per Sq Ft
Highlights
- Pond
- Ranch Style House
- Wood Flooring
- Maplewood Elementary School Rated A
- Cathedral Ceiling
- Great Room
About This Home
Highly sought after Shawnee neighborhood setting on a shared pond. Step right in and love your new home - totally updated brick ranch with full finished basement and extra storage space. Open floor plan with gas fireplace, home office, main floor laundry, owner suite offers separate walk-in shower and jacuzzi tub. 2 parcels include shared ownership of the pond. Don't miss out!
Open House Schedule
-
Sunday, November 23, 20251:00 to 3:00 pm11/23/2025 1:00:00 PM +00:0011/23/2025 3:00:00 PM +00:00Celebrate Christmas in your new home. Beautiful ranch home setting on a shared pond. Home features 3 bedrooms, 2.5 bathrooms, open floor plan with home office and main floor laundry. Finished basement with extra storage rooms. Totally updated. Kaye Acheson Conley will be there to greet you.Add to Calendar
Home Details
Home Type
- Single Family
Est. Annual Taxes
- $7,099
Year Built
- Built in 1999 | Remodeled
Lot Details
- Lot Dimensions are 200x225
- Fenced
HOA Fees
- $21 Monthly HOA Fees
Parking
- 2.5 Car Attached Garage
- Garage Door Opener
Home Design
- Ranch Style House
- Brick Exterior Construction
- Poured Concrete
Interior Spaces
- 2,145 Sq Ft Home
- Cathedral Ceiling
- Gas Log Fireplace
- Drapes & Rods
- Great Room
- Family Room
- Living Room with Fireplace
- Home Office
Kitchen
- Dinette
- Range
- Microwave
- Dishwasher
- Kitchen Island
- Granite Countertops
- Built-In or Custom Kitchen Cabinets
- Disposal
Flooring
- Wood
- Carpet
Bedrooms and Bathrooms
- 3 Bedrooms
- Soaking Tub
Laundry
- Laundry Room
- Dryer
- Washer
Finished Basement
- Basement Fills Entire Space Under The House
- Sump Pump
Outdoor Features
- Pond
- Covered Patio or Porch
Utilities
- Forced Air Heating and Cooling System
- Heating System Uses Natural Gas
- Gas Water Heater
Community Details
- Association fees include ground maintenance
- On-Site Maintenance
Listing and Financial Details
- Assessor Parcel Number 46-2200-02-001.015 and 46-2200-02-001.025
Map
Create a Home Valuation Report for This Property
The Home Valuation Report is an in-depth analysis detailing your home's value as well as a comparison with similar homes in the area
Home Values in the Area
Average Home Value in this Area
Tax History
| Year | Tax Paid | Tax Assessment Tax Assessment Total Assessment is a certain percentage of the fair market value that is determined by local assessors to be the total taxable value of land and additions on the property. | Land | Improvement |
|---|---|---|---|---|
| 2024 | $7,100 | $145,710 | $17,190 | $128,520 |
| 2023 | $5,995 | $102,620 | $12,110 | $90,510 |
| 2022 | $6,033 | $102,620 | $12,110 | $90,510 |
| 2021 | $6,055 | $102,620 | $12,110 | $90,510 |
| 2020 | $4,503 | $86,450 | $11,690 | $74,760 |
| 2019 | $4,503 | $86,450 | $11,690 | $74,760 |
| 2018 | $4,489 | $86,450 | $11,690 | $74,760 |
| 2017 | $4,284 | $79,660 | $11,690 | $67,970 |
| 2016 | $4,251 | $79,660 | $11,690 | $67,970 |
| 2015 | $4,253 | $79,660 | $11,690 | $67,970 |
| 2014 | $5,055 | $94,820 | $14,040 | $80,780 |
| 2013 | $4,964 | $94,820 | $14,040 | $80,780 |
Source: Public Records
Property History
| Date | Event | Price | List to Sale | Price per Sq Ft | Prior Sale |
|---|---|---|---|---|---|
| 11/19/2025 11/19/25 | For Sale | $495,500 | +98.2% | $231 / Sq Ft | |
| 01/03/2012 01/03/12 | Sold | $250,000 | 0.0% | $113 / Sq Ft | View Prior Sale |
| 12/04/2011 12/04/11 | Pending | -- | -- | -- | |
| 10/03/2011 10/03/11 | For Sale | $250,000 | -- | $113 / Sq Ft |
Source: West Central Association of REALTORS® (OH)
Purchase History
| Date | Type | Sale Price | Title Company |
|---|---|---|---|
| Warranty Deed | $250,000 | None Available | |
| Warranty Deed | $258,000 | Stewart Title | |
| Deed | $276,000 | -- | |
| Deed | $26,000 | -- | |
| Deed | -- | -- |
Source: Public Records
Mortgage History
| Date | Status | Loan Amount | Loan Type |
|---|---|---|---|
| Open | $150,000 | New Conventional | |
| Previous Owner | $252,340 | FHA | |
| Previous Owner | $220,800 | New Conventional |
Source: Public Records
Source: West Central Association of REALTORS® (OH)
MLS Number: 308870
APN: 46-22-00-02-001.015
Nearby Homes
- 3549 Camden Place
- 3780 Shawnee Rd
- 3467 Weldon Dr
- 3375 Weldon Dr
- 3349 Weldon Dr
- 3337 Weldon Dr
- 3323 Weldon Dr
- 3363 Weldon Dr
- 3372 Weldon Dr
- 3346 Weldon Dr
- 3332 Weldon Dr
- 3320 Weldon Dr
- 3398 Weldon Dr
- 3358 Weldon Dr
- 3386 Weldon Dr
- 137 Caribou Cir
- 2517 Hall Dr
- 2530 Circle Dr
- 2050 Sandy Ln
- 1934 Jo Jean Rd
- 3854 Emma Pkwy
- 2901 Elijah Pkwy Unit B
- 2941 Elijah Pkwy
- 2916 Cletus Pkwy
- 123 Eagles Point W Unit 123
- 501 Nova St
- 518 Hope St
- 2650 W Market St
- 232 S Rosedale Ave
- 617 Heindel Ave
- 618 Catalpa Ave
- 4701 W Elm St
- 706 W State St Unit 706
- 514 S Metcalf St
- 1411 W High St
- 762 S Union St
- 901 W Market St
- 304 N Woodlawn Ave Unit 304 north woodlawn ave
- 1125 Carlisle Ave
- 656 W Spring St
