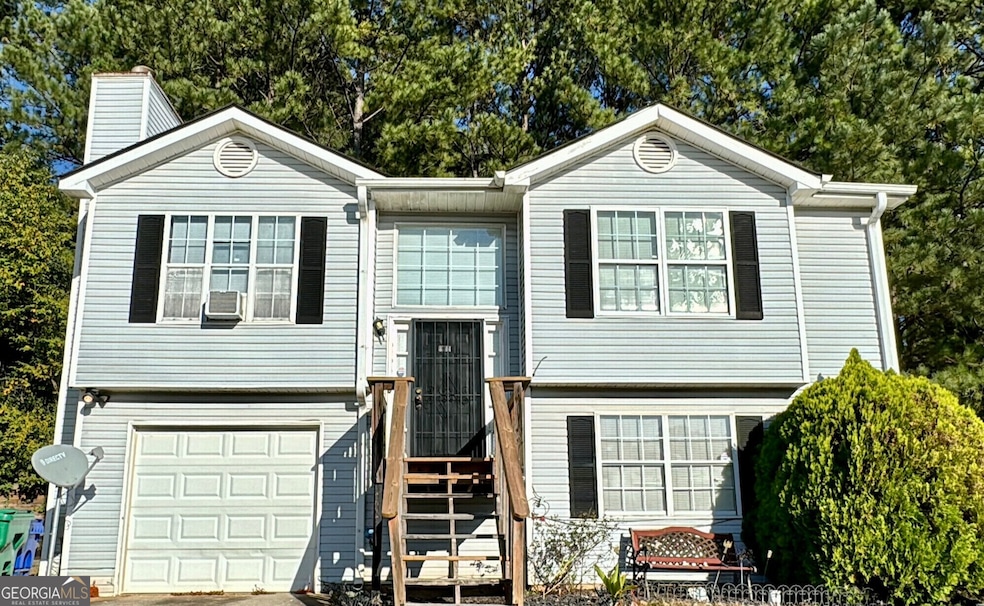3744 Riverside Causeway Decatur, GA 30034
Southwest DeKalb NeighborhoodEstimated payment $1,495/month
Highlights
- Deck
- Corner Lot
- No HOA
- Traditional Architecture
- High Ceiling
- Beamed Ceilings
About This Home
Decatur Living Made Easy! Add your finishing touches to this beautiful split-foyer home in an established neighborhood. Features 3 bedrooms, 2 full baths, a bright living room, a separate dining area, and a well-appointed kitchen with stainless steel appliances. The lower level offers additional living space, featuring a full bedroom and bath. Recent upgrades include a new roof and water heater. Stylish laminate hardwood flooring runs throughout. Move-in ready and well cared for-come see the value this home offers.
Listing Agent
Pillar and Compass Brokerage Phone: 4045944404 License #355508 Listed on: 11/03/2025
Home Details
Home Type
- Single Family
Est. Annual Taxes
- $4,014
Year Built
- Built in 1992
Lot Details
- 6,098 Sq Ft Lot
- Corner Lot
- Sloped Lot
Home Design
- Traditional Architecture
- Slab Foundation
- Composition Roof
- Vinyl Siding
Interior Spaces
- 1,276 Sq Ft Home
- 2-Story Property
- Roommate Plan
- Beamed Ceilings
- High Ceiling
- Ceiling Fan
- Fireplace With Gas Starter
- Double Pane Windows
- Entrance Foyer
- Family Room
- Living Room with Fireplace
- Home Security System
- Laundry in Hall
Kitchen
- Microwave
- Dishwasher
- Disposal
Flooring
- Carpet
- Laminate
- Tile
Bedrooms and Bathrooms
Basement
- Finished Basement Bathroom
- Natural lighting in basement
Parking
- 1 Car Garage
- Drive Under Main Level
Outdoor Features
- Deck
- Patio
Schools
- Oak View Elementary School
- Cedar Grove Middle School
- Cedar Grove High School
Utilities
- Forced Air Heating and Cooling System
- Heating System Uses Natural Gas
- 220 Volts
- Gas Water Heater
- Phone Available
- Cable TV Available
Community Details
- No Home Owners Association
- Riverside Station Subdivision
Map
Home Values in the Area
Average Home Value in this Area
Tax History
| Year | Tax Paid | Tax Assessment Tax Assessment Total Assessment is a certain percentage of the fair market value that is determined by local assessors to be the total taxable value of land and additions on the property. | Land | Improvement |
|---|---|---|---|---|
| 2025 | $191 | $89,640 | $16,000 | $73,640 |
| 2024 | $191 | $91,880 | $16,000 | $75,880 |
| 2023 | $191 | $89,520 | $16,000 | $73,520 |
| 2022 | $136 | $75,520 | $9,200 | $66,320 |
| 2021 | $136 | $50,960 | $9,200 | $41,760 |
| 2020 | $136 | $49,520 | $9,200 | $40,320 |
| 2019 | $132 | $43,720 | $8,000 | $35,720 |
| 2018 | $135 | $32,640 | $5,160 | $27,480 |
| 2017 | $142 | $32,640 | $5,160 | $27,480 |
| 2016 | $134 | $33,800 | $5,160 | $28,640 |
| 2014 | $1,297 | $21,720 | $5,160 | $16,560 |
Property History
| Date | Event | Price | List to Sale | Price per Sq Ft |
|---|---|---|---|---|
| 11/12/2025 11/12/25 | Pending | -- | -- | -- |
| 11/03/2025 11/03/25 | For Sale | $220,000 | -- | $172 / Sq Ft |
Purchase History
| Date | Type | Sale Price | Title Company |
|---|---|---|---|
| Warranty Deed | -- | -- | |
| Deed | $105,000 | -- | |
| Deed | -- | -- | |
| Deed | $49,000 | -- | |
| Foreclosure Deed | $106,137 | -- | |
| Quit Claim Deed | -- | -- | |
| Deed | $100,000 | -- | |
| Deed | $76,500 | -- |
Mortgage History
| Date | Status | Loan Amount | Loan Type |
|---|---|---|---|
| Previous Owner | $104,619 | FHA | |
| Previous Owner | $77,250 | No Value Available | |
| Previous Owner | $124,000 | New Conventional | |
| Previous Owner | $80,000 | New Conventional | |
| Previous Owner | $20,000 | Stand Alone Refi Refinance Of Original Loan | |
| Previous Owner | $75,650 | FHA |
Source: Georgia MLS
MLS Number: 10634706
APN: 15-039-01-204
- 3268 River Mist Cove
- 3297 Basking Shade Ln
- 3228 River Mist Cove
- 3311 Basking Shade Ln
- 3375 River Run Trail
- 4169 Riverbank Ct
- 3308 River Run Trail
- 3198 Allison Cir
- 4068 Riverside Pkwy
- 4069 Cress Way Run Unit 2
- 3871 Leyland Dr
- 3116 Leyland Ct
- 3878 Riverview Chase Bluff
- 3443 Jessica Run Unit 1
- 3737 Waldrop Rd
- 3622 Waldrop Rd
- 3763 Waldrop Hills Dr

