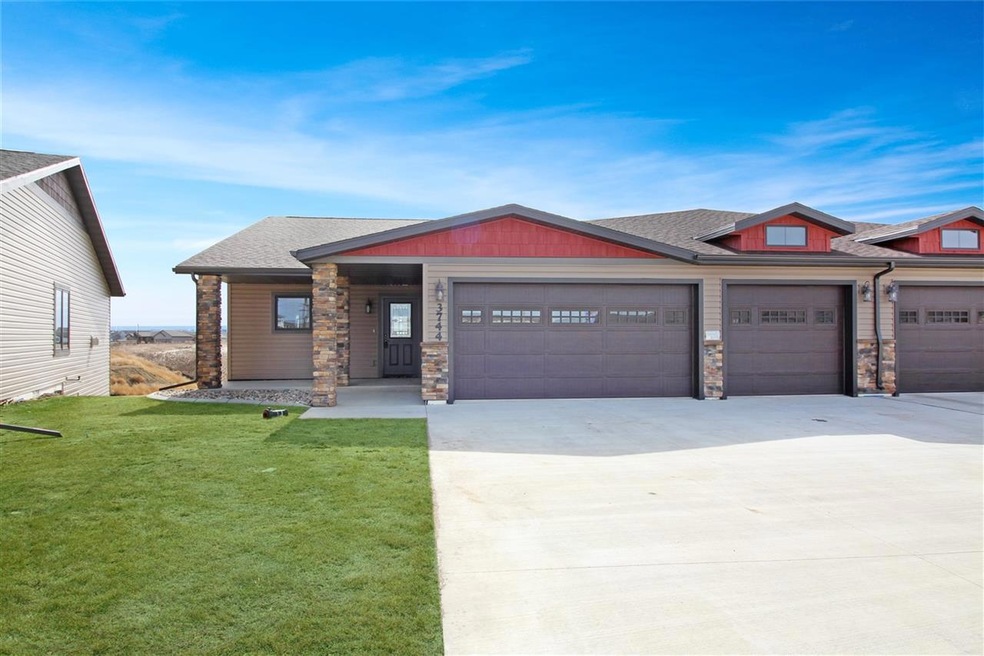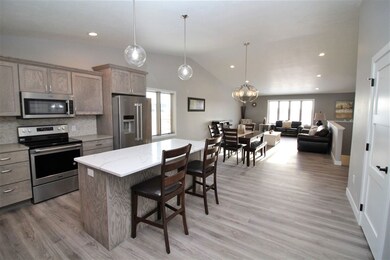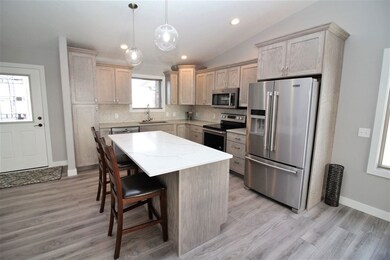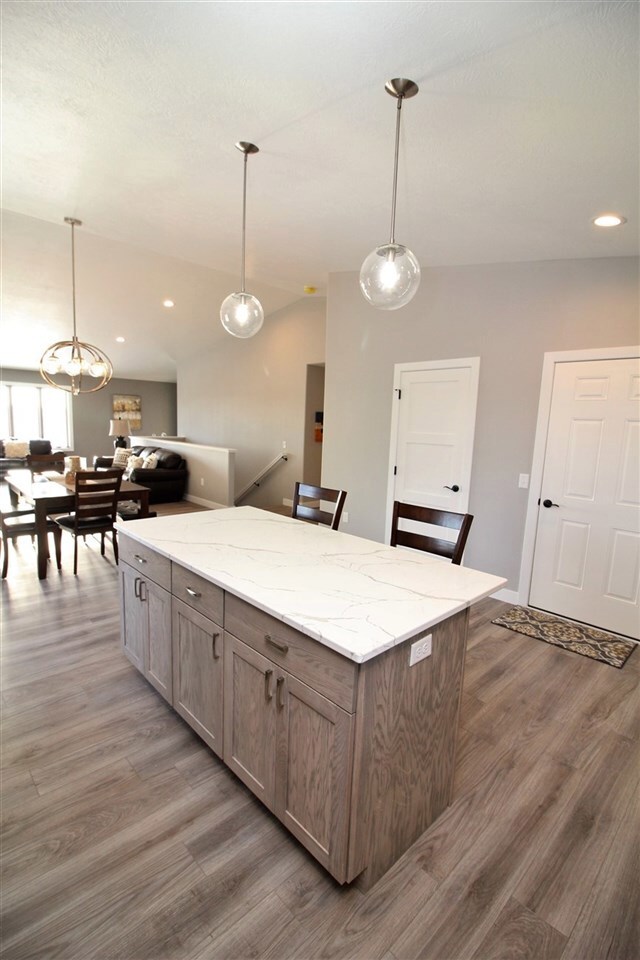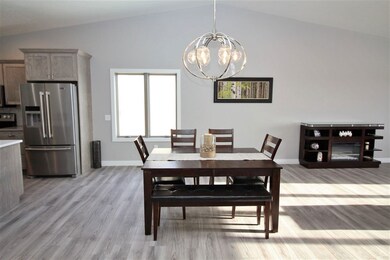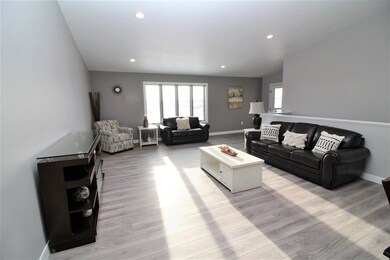
Estimated Value: $420,000 - $457,000
Highlights
- Newly Remodeled
- Living Room
- 1-Story Property
- Patio
- Bathroom on Main Level
- Forced Air Heating and Cooling System
About This Home
As of June 2019Construction Complete & Ready for Occupancy! Here is a once in a lifetime opportunity to purchase the new MODEL home at Bluff Point Estates! This townhome features almost 1600 square feet per floor, 2 bedrooms, 2 full bathrooms, open concept living/dining/kitchen spaces and main floor laundry, unfinished basement and hard to find TRIPLE GARAGE. It has extensive UPGRADES included at NO COST to you. Some upgrades are: Midcontinent brand cabinetry, engineered hardwood flooring, quartz countertops, stainless steel appliances, gourmet kitchen, oil-rub bronze fixtures, zinc colored stained millwork & solid core doors, etc! Not only that, but enjoy panoramic "bluff" views from every window of your home! The walk-out basement can be fully finished for a price of $399,900. If you're looking for something different, we have many other options available - please inquire with your real estate agent. These homes are proudly constructed by local builder, FUTURE BUILDERS - and utilizes all local sub-contractors. Don't miss out on this MODEL HOME, it will cost more to wait and re-create! The $125 monthly association fee covers snow removal, lawn care, general common area maintenance and sprinklers in common area. Agent is related to seller.
Last Agent to Sell the Property
BROKERS 12, INC. License #7065 Listed on: 01/03/2019
Townhouse Details
Home Type
- Townhome
Est. Annual Taxes
- $6,275
Year Built
- Built in 2018 | Newly Remodeled
Lot Details
- 6,098 Sq Ft Lot
- Sprinkler System
Home Design
- Concrete Foundation
- Asphalt Roof
- Vinyl Siding
Interior Spaces
- 1,591 Sq Ft Home
- 1-Story Property
- Living Room
- Dining Room
- Laundry on main level
Kitchen
- Oven or Range
- Microwave
- Dishwasher
- Disposal
Flooring
- Carpet
- Linoleum
Bedrooms and Bathrooms
- 2 Bedrooms
- Bathroom on Main Level
- 2 Bathrooms
Unfinished Basement
- Walk-Out Basement
- Basement Fills Entire Space Under The House
- Natural lighting in basement
Parking
- 3 Car Garage
- Heated Garage
- Insulated Garage
- Garage Drain
- Garage Door Opener
- Driveway
Outdoor Features
- Patio
Utilities
- Forced Air Heating and Cooling System
- Heating System Uses Natural Gas
Listing and Financial Details
- Assessor Parcel Number MI36.E95.000.0120
Ownership History
Purchase Details
Home Financials for this Owner
Home Financials are based on the most recent Mortgage that was taken out on this home.Similar Homes in Minot, ND
Home Values in the Area
Average Home Value in this Area
Purchase History
| Date | Buyer | Sale Price | Title Company |
|---|---|---|---|
| Engh Allan | $345,000 | None Available |
Property History
| Date | Event | Price | Change | Sq Ft Price |
|---|---|---|---|---|
| 06/20/2019 06/20/19 | Sold | -- | -- | -- |
| 06/03/2019 06/03/19 | Pending | -- | -- | -- |
| 01/03/2019 01/03/19 | For Sale | $359,900 | -- | $226 / Sq Ft |
Tax History Compared to Growth
Tax History
| Year | Tax Paid | Tax Assessment Tax Assessment Total Assessment is a certain percentage of the fair market value that is determined by local assessors to be the total taxable value of land and additions on the property. | Land | Improvement |
|---|---|---|---|---|
| 2024 | $6,275 | $204,000 | $37,500 | $166,500 |
| 2023 | $6,643 | $202,000 | $37,500 | $164,500 |
| 2022 | $5,821 | $185,500 | $37,500 | $148,000 |
| 2021 | $5,311 | $176,000 | $37,500 | $138,500 |
| 2020 | $5,070 | $169,500 | $37,500 | $132,000 |
| 2019 | $5,121 | $168,500 | $37,500 | $131,000 |
| 2018 | $3,926 | $124,000 | $37,500 | $86,500 |
| 2017 | $0 | $0 | $0 | $0 |
Agents Affiliated with this Home
-
DelRae Zimmerman

Seller's Agent in 2019
DelRae Zimmerman
BROKERS 12, INC.
(701) 833-1375
434 Total Sales
-
Kelsey Bercier

Seller Co-Listing Agent in 2019
Kelsey Bercier
BROKERS 12, INC.
(701) 721-5544
330 Total Sales
Map
Source: Minot Multiple Listing Service
MLS Number: 190038
APN: MI36E950000120
- 1604 Woodlands Way SE
- 1345 34th Ave SE
- 1200 32nd Ave SE
- 8 Scramble St
- 3500 Waggle Way SE
- TBD Unassigned Unit Beaver Creek Estates
- 1804 Valley Bluffs Dr SE
- TBD 37th Ave
- TBD SW Audubon Lp
- TBD Tbd
- Minot Prairie Ind Park Unit 2nd Addition to the
- 21 Scramble St
- TBD SE 4th Ave & 49th St
- 1816 Valley Bluffs Dr SE
- 1608 31st Ave SE
- 406 31st Ave SE
- 2900 8th St SE
- 1712 31st Ave SE
- 3405 20th St SE Unit The Bluffs Addition
- 2009 Valley Bluffs Dr SE
- 3744 White Pine Cir SE
- 3748 White Pine Cir SE
- 3740 White Pine Cir SE
- 3752 White Pine Cir SE
- 3736 White Pine Cir SE
- 3756 White Pine Cir SE
- 3725 White Pine Cir
- 3732 White Pine Cir SE
- 3757 White Pine Cir SE
- 3728 White Pine Cir SE
- 3760 White Pine Cir SE
- 3724 White Pine Cir SE
- 3721 White Pine Cir SE
- 3720 White Pine Cir SE
- 3713 White Pine Cir SE
- 3700 Silver Birch Dr SE
- 3704 Silver Birch Dr SE
- 3716 White Pine Cir SE
- 3708 Silver Birch Dr SE
- 3712 White Pine Cir SE
