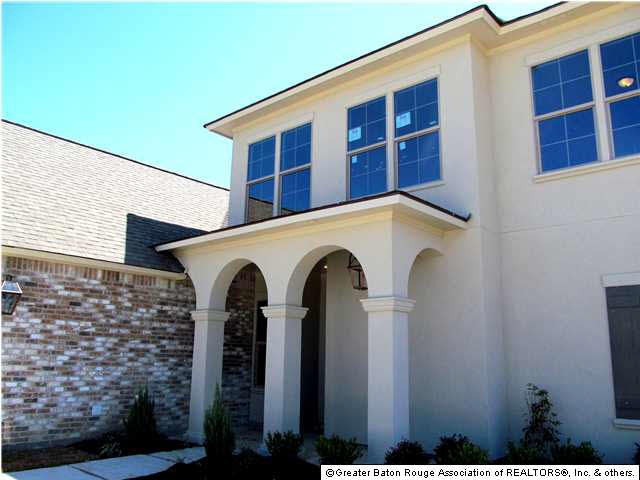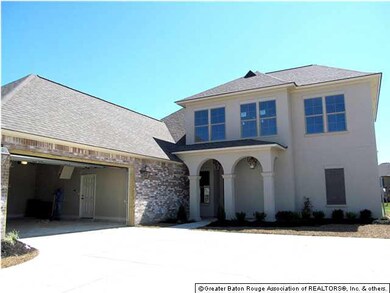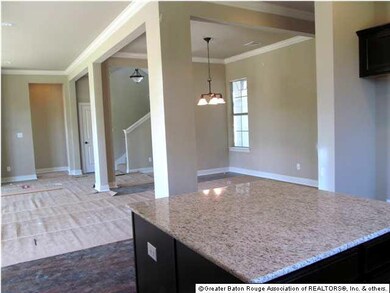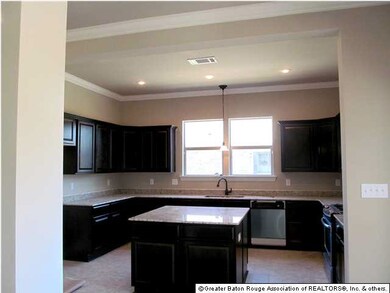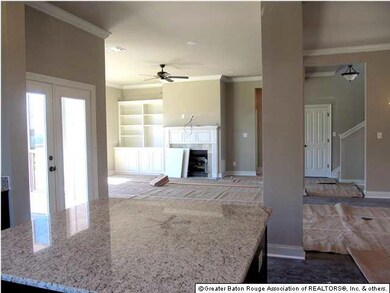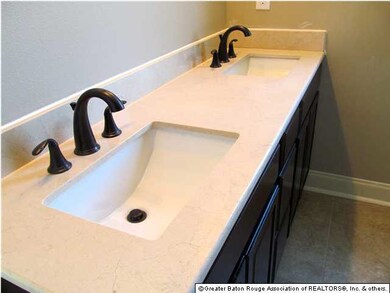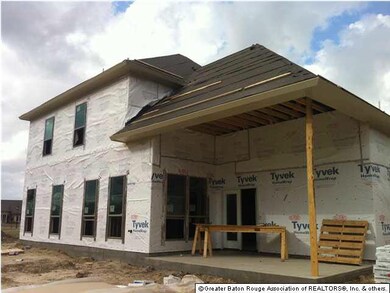
37441 Amalfi Dr Prairieville, LA 70769
Highlights
- Lake Front
- Water Access
- Covered Patio or Porch
- Duplessis Primary School Rated A-
- Traditional Architecture
- Formal Dining Room
About This Home
As of April 2020Beautiful new floor plan under construction now! Inviting hanging gas lanterns and arched columns at the front entrance. Two story 5 bed home featuring master down and second bed and full bath down. 3 beds up with open loft/common area plus two full baths. Gourmet kitchen with tons of cabinets, center island and stainless applainces that looks into the dining and living. Gas ventless fireplace, dining is separated from the living with exposed cypress beams. Large master suite with spa like bath featuring dual vanities, separate tub and shower and HUGE master closet. Walk in pantry and laundry room. 2 cm Slab granite on all counter surfaces,built in next to the mantle, wood flooring, framed mirrors and upgraded oil rubbed bronze plumbing throuhgout. Pick and approve all colors now. Seller to pay $3k towards closing costs. Community pool and gazebo for those hot summer days!
Last Agent to Sell the Property
Keller Williams Realty Red Stick Partners License #0995681282 Listed on: 12/14/2012

Co-Listed By
Alicia Wilson
Keller Williams Realty Red Stick Partners License #0995685151
Home Details
Home Type
- Single Family
Est. Annual Taxes
- $3,995
Year Built
- Built in 2013
Lot Details
- Lot Dimensions are 88x132
- Lake Front
- Landscaped
HOA Fees
- $400 Monthly HOA Fees
Parking
- 2 Car Garage
Home Design
- Traditional Architecture
- Brick Exterior Construction
- Slab Foundation
- Architectural Shingle Roof
- Stucco
Interior Spaces
- 2,886 Sq Ft Home
- 2-Story Property
- Ceiling Fan
- Ventless Fireplace
- Formal Dining Room
- Electric Dryer Hookup
Kitchen
- Oven or Range
- Gas Cooktop
- Dishwasher
- Disposal
Flooring
- Carpet
- Laminate
- Ceramic Tile
Bedrooms and Bathrooms
- 5 Bedrooms
- En-Suite Primary Bedroom
- Walk-In Closet
- 4 Full Bathrooms
Home Security
- Home Security System
- Fire and Smoke Detector
Outdoor Features
- Water Access
- Nearby Water Access
- Covered Patio or Porch
Location
- Mineral Rights
Utilities
- Central Heating and Cooling System
- Cable TV Available
Community Details
- Built by Level Construction & Development, Llc
Ownership History
Purchase Details
Home Financials for this Owner
Home Financials are based on the most recent Mortgage that was taken out on this home.Purchase Details
Home Financials for this Owner
Home Financials are based on the most recent Mortgage that was taken out on this home.Similar Homes in Prairieville, LA
Home Values in the Area
Average Home Value in this Area
Purchase History
| Date | Type | Sale Price | Title Company |
|---|---|---|---|
| Deed | $365,000 | Choice Title | |
| Deed | $365,000 | Choice Title |
Mortgage History
| Date | Status | Loan Amount | Loan Type |
|---|---|---|---|
| Open | $292,000 | New Conventional | |
| Closed | $292,000 | New Conventional |
Property History
| Date | Event | Price | Change | Sq Ft Price |
|---|---|---|---|---|
| 04/22/2020 04/22/20 | Sold | -- | -- | -- |
| 03/12/2020 03/12/20 | Pending | -- | -- | -- |
| 02/28/2020 02/28/20 | For Sale | $365,000 | +9.0% | $122 / Sq Ft |
| 04/22/2013 04/22/13 | Sold | -- | -- | -- |
| 04/11/2013 04/11/13 | Pending | -- | -- | -- |
| 12/14/2012 12/14/12 | For Sale | $334,900 | -- | $116 / Sq Ft |
Tax History Compared to Growth
Tax History
| Year | Tax Paid | Tax Assessment Tax Assessment Total Assessment is a certain percentage of the fair market value that is determined by local assessors to be the total taxable value of land and additions on the property. | Land | Improvement |
|---|---|---|---|---|
| 2024 | $3,995 | $32,970 | $8,500 | $24,470 |
| 2023 | $4,026 | $32,960 | $7,000 | $25,960 |
| 2022 | $4,026 | $32,960 | $7,000 | $25,960 |
| 2021 | $4,026 | $32,960 | $7,000 | $25,960 |
| 2020 | $4,044 | $32,960 | $7,000 | $25,960 |
| 2019 | $4,063 | $32,960 | $7,000 | $25,960 |
| 2018 | $4,024 | $25,960 | $0 | $25,960 |
| 2017 | $4,024 | $25,960 | $0 | $25,960 |
| 2015 | $3,907 | $23,280 | $0 | $23,280 |
| 2014 | $3,938 | $31,870 | $8,590 | $23,280 |
Agents Affiliated with this Home
-
Cristi Ragusa

Seller's Agent in 2020
Cristi Ragusa
Keller Williams Realty-First Choice
(225) 892-3296
26 in this area
165 Total Sales
-
E
Buyer's Agent in 2020
Elaina Ardoin
Supreme
-
Jennifer Waguespack

Seller's Agent in 2013
Jennifer Waguespack
Keller Williams Realty Red Stick Partners
(225) 445-3274
67 in this area
995 Total Sales
-
A
Seller Co-Listing Agent in 2013
Alicia Wilson
Keller Williams Realty Red Stick Partners
-
UNREPRESENTED NONLICENSEE
U
Buyer's Agent in 2013
UNREPRESENTED NONLICENSEE
NON-MEMBER OFFICE
177 in this area
2,891 Total Sales
Map
Source: Greater Baton Rouge Association of REALTORS®
MLS Number: 201216835
APN: 20029-272
- 15254 Positano Ct
- 15214 Ravello Ct
- 14417 Ridgewood Ave
- 37516 Cattle Ave
- 37475 Cattle Ave
- 15251 Ryan Ave
- 37467 Cattle Ave
- 37482 Cattle Ave
- 37246 Longwood Ave
- 15383 Ryan Ave
- 15097 Fieldwood Cir
- 37189 Miller St
- 15207 Hazelwood Ct
- 37332 Hereford St
- 15493 Therese Ct
- 37366 Hereford St
- 37373 Overland Trail
- 38035 Post Office Rd Unit 18B
- 37138 Charlotte Ave
- 37215 Prairie Dr
