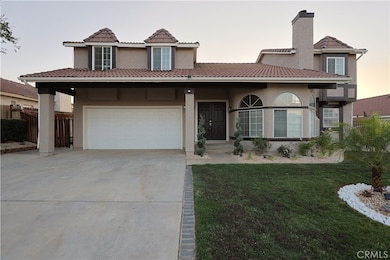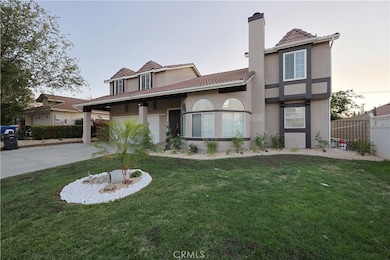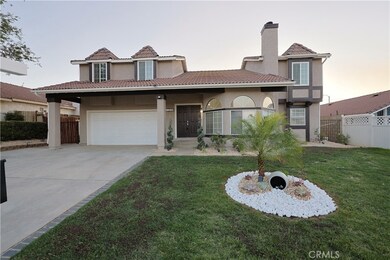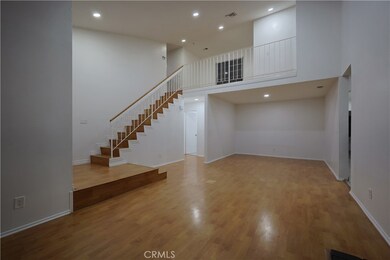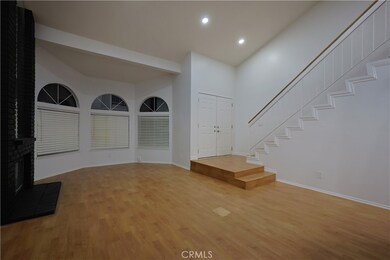37449 Bayberry St Palmdale, CA 93550
East Palmdale NeighborhoodHighlights
- In Ground Pool
- Property is near public transit
- Traditional Architecture
- Primary Bedroom Suite
- Vaulted Ceiling
- Attic
About This Home
Beautiful 4-Bedroom, 3-Bath Home with Pool, Spa & Spacious Backyard!
Welcome to this beautifully NEWLY updated 4-bedroom, 3-bathroom home in Palmdale!
Featuring spacious living areas with a fireplace, vaulted ceilings, and a bonus enclosed patio, perfect for a second family room, home office, or playroom.
All bedrooms are located upstairs, including a spacious primary suite with a walk-in closet and dual-sink bathroom.
Step outside to a large backyard with brand new landscaping, a sparkling pool, and spa...ideal for entertaining or relaxing after a long day.
Pool, landscaping, and trash service included by owner.
Tenant responsible for water, gas, electricity, and all other utilities
Located near Pelona Vista Park, top-rated schools, shopping, and with easy freeway access for commuting
Comfort, space, and convenience!
Schedule your private showing today before it’s gone!
Listing Agent
eXp Realty of Greater Los Angeles, Inc. Brokerage Phone: 323-479-4592 License #02226366 Listed on: 07/16/2025

Home Details
Home Type
- Single Family
Est. Annual Taxes
- $3,669
Year Built
- Built in 1988 | Remodeled
Lot Details
- 7,155 Sq Ft Lot
- East Facing Home
- Wrought Iron Fence
- Wood Fence
- Brick Fence
- Front and Back Yard Sprinklers
- Private Yard
- Property is zoned PDMPD-RPD12U
Parking
- 2 Car Attached Garage
Home Design
- Traditional Architecture
- Entry on the 1st floor
- Turnkey
- Brick Exterior Construction
- Slab Foundation
- Fire Rated Drywall
- Spanish Tile Roof
- Stucco
Interior Spaces
- 1,705 Sq Ft Home
- 2-Story Property
- Vaulted Ceiling
- Gas Fireplace
- Great Room
- Living Room with Fireplace
- Dining Room
- Loft
- Bonus Room
- Attic
Kitchen
- Eat-In Kitchen
- Gas Oven
- Gas Range
- Range Hood
- Dishwasher
- Kitchen Island
- Granite Countertops
Flooring
- Laminate
- Vinyl
Bedrooms and Bathrooms
- 4 Bedrooms | 1 Main Level Bedroom
- All Upper Level Bedrooms
- Primary Bedroom Suite
- Walk-In Closet
- 3 Full Bathrooms
- Dual Vanity Sinks in Primary Bathroom
- Bathtub with Shower
- Walk-in Shower
- Exhaust Fan In Bathroom
Laundry
- Laundry Room
- Washer and Gas Dryer Hookup
Home Security
- Carbon Monoxide Detectors
- Fire and Smoke Detector
Pool
- In Ground Pool
- Heated Spa
- In Ground Spa
- Pool Tile
Outdoor Features
- Slab Porch or Patio
- Exterior Lighting
Location
- Property is near public transit
Utilities
- Central Heating and Cooling System
- Cable TV Available
Listing and Financial Details
- Security Deposit $4,000
- Rent includes gardener, pool, sewer, trash collection
- 12-Month Minimum Lease Term
- Available 7/22/25
- Tax Lot 80
- Tax Tract Number 44876
- Assessor Parcel Number 3010036115
Community Details
Overview
- No Home Owners Association
Pet Policy
- Pet Deposit $500
Map
Source: California Regional Multiple Listing Service (CRMLS)
MLS Number: SR25160583
APN: 3010-036-115
- 37410 Larkin Ave
- 37510 Conifer Dr
- 37515 Larkin Ave
- 555 Conifer Dr
- 0 Cor Ave R9 28th Ste Unit 25002337
- 308 E Avenue r8
- 431 E Avenue r6
- 461 E Avenue r5
- 37842 Kittyhawk Ln
- 37707 Dixie Dr
- 1030 East Ave S Unit 186
- 1030 East Ave S Unit Spc 88
- 0 S Avenue Vic Ave S Unit 25006877
- 37815 Robina Ave
- 0 E Sierra Hwy Unit SR25133162
- 0 E Sierra Hwy Unit HD25112239
- 0 E Sierra Hwy Unit SR24198621
- 0 E Sierra Hwy Unit V1-22641
- 37858 10th St E
- 0 Ave R Vic 9th Ste Unit 24001596
- 37425 5th St E
- 329 E Avenue r7
- 200 E Avenue R
- 38110 5th St E
- 37618 12th St E
- 38210 5th St E Unit 3
- 38210 5th St E Unit 5
- 38104 11th St E
- 1240 E Ave S
- 38118 11th St E Unit 29
- 1241 E Ave R Unit N
- 38257 12th St E Unit 14
- 324 E Avenue q7 Unit C
- 324 E Avenue q7
- 338 Mesa Verde Ave Unit A
- 36744 Vista Del Lago St Unit 2
- 454 E Avenue q3 Unit 3
- 454 E Avenue q3 Unit 5
- 38559 4th St E
- 38551 10th Place E Unit D

