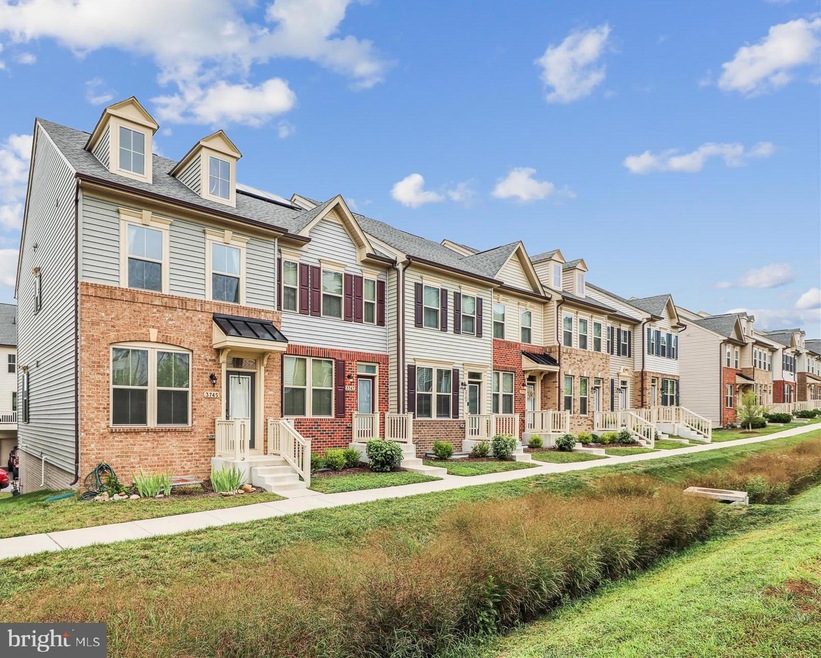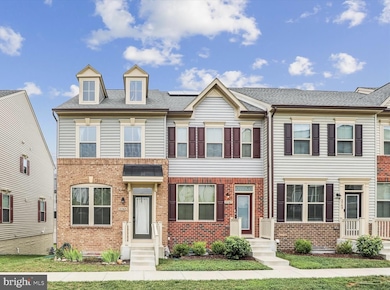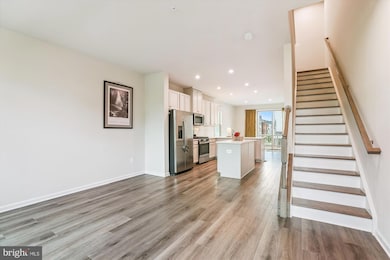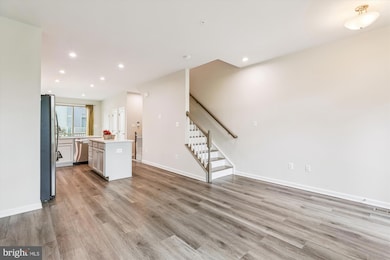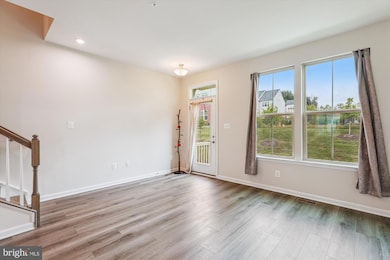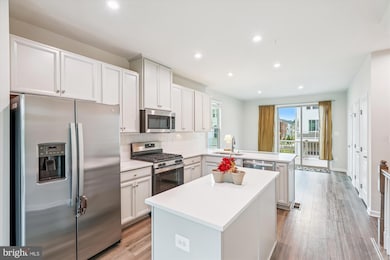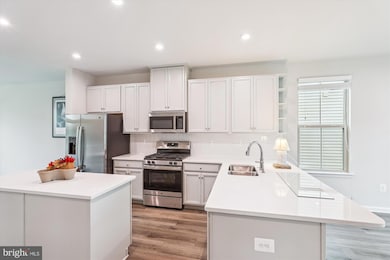3745 Cedar Mountain Way Hanover, MD 21076
Highlights
- Fitness Center
- Scenic Views
- Clubhouse
- Eat-In Gourmet Kitchen
- Colonial Architecture
- Deck
About This Home
Welcome to 3745 Cedar Mountain Way! A beautiful 3 bedroom 3.5 bathroom END UNIT townhome. Care free garage in and out lifestyle, away from the noise of the main street in the neighborhood. The front of the home offers a unique open space in front of the home rather than directly facing an opposing home. All bedrooms have their own full bathroom! Beautifully maintained, gorgeous vinyl floors on the main level with an open floor plan and stainless steel appliances. Oversized windows and sliding door with tons of natural light! 1/2 bathroom and large composite wood deck are located at the rear of the main level. The top floor includes 2 primary suite bedrooms with bathrooms in each room. Top floor laundry room for convenience. The lower level features a 3rd bedroom with a walk in closet and a huge bonus walk in closet just outside of the bedroom, lower level also features a full bathroom for that bedroom as well. Large garage with ample storage and plenty of space for even larger vehicles. Large driveway that provides an additional parking space too! Next street offers 35 parking space for visitors. All lawn maintenance is covered by the HOA fee. COMMUNITY CLUBHOUSE JUST RENOVATED AND INSTALLED ALL NEW GYM EQUIPMENT!! This home is conveniently located off of 175 & 295 with easy access to 100, 95, and 198!
Listing Agent
(301) 442-5784 tedpope@trademarkrealtymd.com Trademark Realty, Inc Listed on: 10/15/2025
Townhouse Details
Home Type
- Townhome
Est. Annual Taxes
- $4,538
Year Built
- Built in 2022
Lot Details
- 1,470 Sq Ft Lot
- Sprinkler System
HOA Fees
- $101 Monthly HOA Fees
Parking
- 1 Car Attached Garage
- 1 Driveway Space
- Rear-Facing Garage
- Garage Door Opener
Home Design
- Colonial Architecture
- Architectural Shingle Roof
Interior Spaces
- Property has 3 Levels
- Ceiling height of 9 feet or more
- Recessed Lighting
- Window Treatments
- Sliding Windows
- Window Screens
- Family Room Off Kitchen
- Scenic Vista Views
- Attic
- Finished Basement
Kitchen
- Eat-In Gourmet Kitchen
- Gas Oven or Range
- Built-In Microwave
- Ice Maker
- Dishwasher
- Stainless Steel Appliances
- Kitchen Island
- Upgraded Countertops
- Disposal
- Instant Hot Water
Flooring
- Carpet
- Luxury Vinyl Plank Tile
Bedrooms and Bathrooms
- En-Suite Bathroom
- Walk-In Closet
- Bathtub with Shower
- Walk-in Shower
Laundry
- Laundry on upper level
- Stacked Electric Washer and Dryer
Outdoor Features
- Deck
Schools
- Pershing Hill Elementary School
- Macarthur Middle School
- Meade High School
Utilities
- Central Air
- Heat Pump System
- Vented Exhaust Fan
- Natural Gas Water Heater
Listing and Financial Details
- Residential Lease
- Security Deposit $3,000
- No Smoking Allowed
- 12-Month Min and 24-Month Max Lease Term
- Available 11/1/25
- $35 Application Fee
- Assessor Parcel Number 020442090253291
Community Details
Overview
- Association fees include all ground fee, common area maintenance, lawn maintenance, management, pool(s), recreation facility
- Parkside Residential HOA
- Parkside Subdivision
Amenities
- Common Area
- Clubhouse
- Party Room
Recreation
- Community Playground
- Fitness Center
- Community Pool
- Jogging Path
Pet Policy
- No Pets Allowed
Map
Source: Bright MLS
MLS Number: MDAA2128828
APN: 04-420-90253291
- 3769 Cedar Mountain Way
- 7327 Wisteria Point Dr
- 6810 Morning Glory Trail
- 6504 Whitetail Crossing Way
- 7143 Race Rd
- 7131 Wright Rd
- 7135 Wright Rd
- Parcel 316-7147 Wright Rd
- 7143 Wright Rd
- 7111 River Birch Dr
- Parcel 325 Wright Rd
- Parcel 265 Wright Rd
- Parcel 271 Wright Rd
- 7151 Wright Rd
- 1437 Strahorn Rd
- 7519 Mundell Rd
- 7541 Moraine Dr
- 7365 Race Rd
- 7518 Harmans Rd
- 7266 Dorchester Woods Ln
