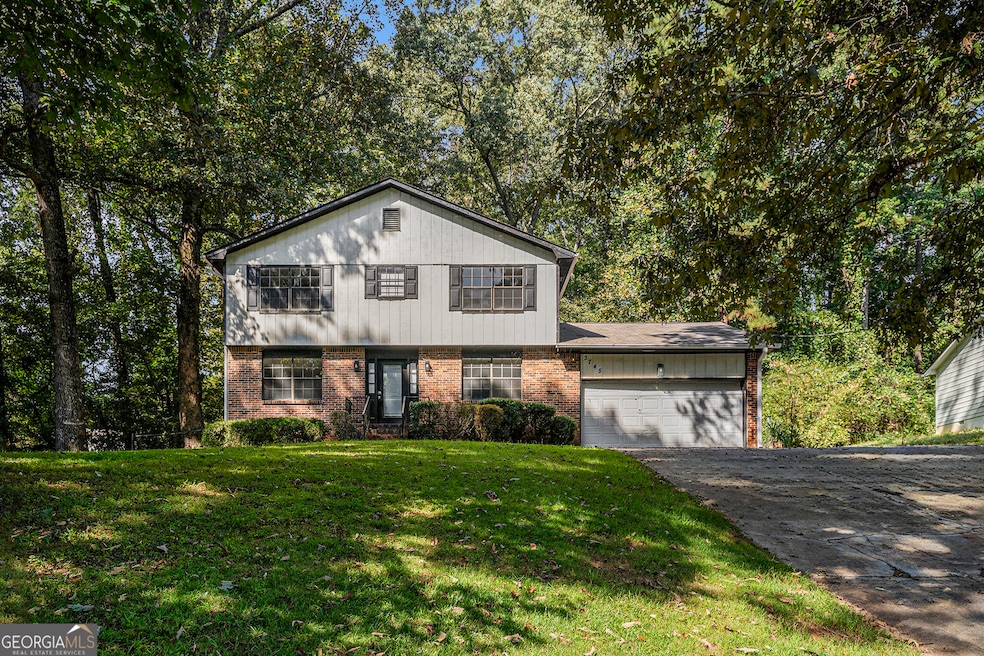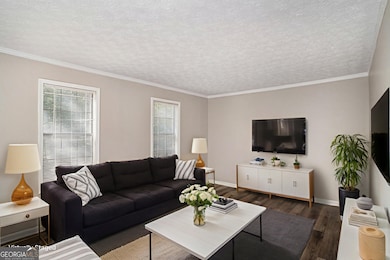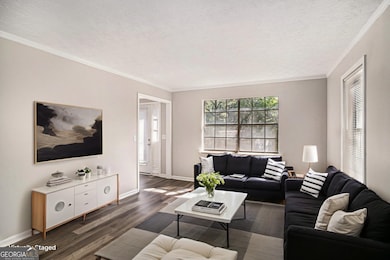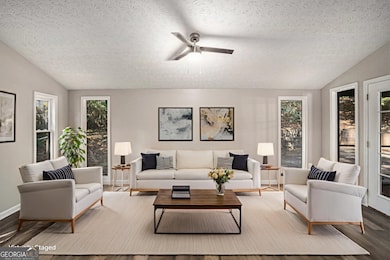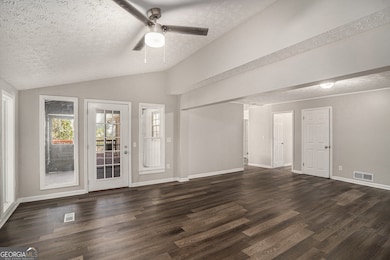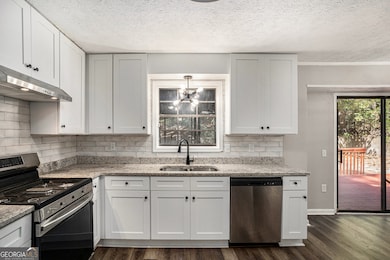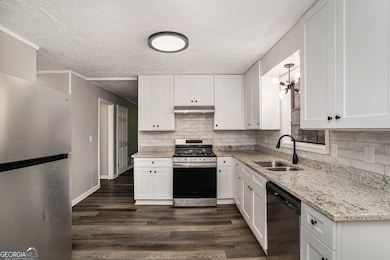3745 Londonderry Ct Lithonia, GA 30038
Estimated payment $1,951/month
Highlights
- 0.83 Acre Lot
- Traditional Architecture
- Bonus Room
- Deck
- Wood Flooring
- No HOA
About This Home
This 4-bedroom, 2.5-bath home offers a great blend of space, comfort, and potential. Set on nearly an acre, this property features a classic brick exterior, hardwood flooring throughout, and a spacious two-car garage. Inside, you'll find an inviting layout designed for everyday living and entertaining. The formal living and dining rooms provide plenty of space for gatherings, while the kitchen shines with granite countertops, updated cabinetry, and stainless steel appliances. The oversized great room with a cozy fireplace is perfect for relaxing or hosting family and friends. Step out to the screened patio or the large, open yard-ideal for outdoor dining, playtime, or simply enjoying the peaceful setting. The property also includes a long driveway with ample parking and a large laundry room for added convenience. Located near shopping, restaurants, and major commuter routes, this home offers both privacy and accessibility.
Home Details
Home Type
- Single Family
Est. Annual Taxes
- $4,800
Year Built
- Built in 1976
Lot Details
- 0.83 Acre Lot
- Cul-De-Sac
- Back Yard Fenced
Parking
- 2 Car Garage
Home Design
- Traditional Architecture
- Brick Exterior Construction
- Block Foundation
- Tile Roof
- Wood Siding
Interior Spaces
- 2,384 Sq Ft Home
- 2-Story Property
- Factory Built Fireplace
- Double Pane Windows
- Living Room with Fireplace
- Home Office
- Bonus Room
- Screened Porch
- Crawl Space
- Pull Down Stairs to Attic
- Laundry Room
Kitchen
- Breakfast Area or Nook
- Oven or Range
- Dishwasher
Flooring
- Wood
- Laminate
Bedrooms and Bathrooms
- 4 Bedrooms
- Walk-In Closet
Outdoor Features
- Deck
Schools
- Browns Mill Elementary School
- Salem Middle School
- Martin Luther King Jr High School
Utilities
- Forced Air Heating and Cooling System
- Heating System Uses Natural Gas
- 220 Volts
- Cable TV Available
Listing and Financial Details
- Legal Lot and Block 29 / A
Community Details
Overview
- No Home Owners Association
- Burlington Subdivision
Amenities
- Laundry Facilities
Map
Home Values in the Area
Average Home Value in this Area
Tax History
| Year | Tax Paid | Tax Assessment Tax Assessment Total Assessment is a certain percentage of the fair market value that is determined by local assessors to be the total taxable value of land and additions on the property. | Land | Improvement |
|---|---|---|---|---|
| 2025 | $5,767 | $118,320 | $18,400 | $99,920 |
| 2024 | $5,279 | $108,120 | $18,400 | $89,720 |
| 2023 | $5,279 | $114,520 | $18,400 | $96,120 |
| 2022 | $4,302 | $89,480 | $13,800 | $75,680 |
| 2021 | $3,749 | $75,720 | $13,800 | $61,920 |
| 2020 | $3,109 | $62,000 | $13,800 | $48,200 |
| 2019 | $2,521 | $49,040 | $13,800 | $35,240 |
| 2018 | $1,654 | $40,240 | $13,800 | $26,440 |
| 2017 | $1,365 | $22,600 | $2,960 | $19,640 |
| 2016 | $1,414 | $23,640 | $2,960 | $20,680 |
| 2014 | $827 | $10,120 | $2,720 | $7,400 |
Property History
| Date | Event | Price | List to Sale | Price per Sq Ft |
|---|---|---|---|---|
| 11/11/2025 11/11/25 | Price Changed | $294,900 | -1.7% | $124 / Sq Ft |
| 10/03/2025 10/03/25 | For Sale | $299,900 | -- | $126 / Sq Ft |
Purchase History
| Date | Type | Sale Price | Title Company |
|---|---|---|---|
| Limited Warranty Deed | $200,000 | -- | |
| Limited Warranty Deed | $176,021 | -- |
Mortgage History
| Date | Status | Loan Amount | Loan Type |
|---|---|---|---|
| Closed | $235,000 | Mortgage Modification |
Source: Georgia MLS
MLS Number: 10618956
APN: 16-013-01-063
- 3748 Wolverton Cir
- 4931 Wolverton Dr
- 3796 Wolverton Cir
- 3710 Burling Ridge
- 3814 Raiders Ridge Dr
- 3589 Burlingham Dr Unit 1
- 4586 High Gate Ln
- 3671 Raiders Ridge Dr
- 3925 Hodgdon Corners Dr
- 4734 Eagles Ridge Loop
- 3631 Raiders Ridge Dr
- 3948 Old Lantern Dr
- 3968 Old Lantern Dr Unit 1
- 4590 Blue Sky Ct
- 4974 Browns Mill Rd
- 3724 Eagles Beek Cir Unit 1
- 3605 Portsmouth Cir
- 4596 Meadow Creek Path Unit II
- 4543 Red Tail Dr
- 3688 Burnley Ct
- 3774 Hollow Oak Ln
- 3890 Addison Gln Way
- 5008 Springtree Ct
- 5063 Springtree Ct
- 3468 Deer Trace
- 3451 Deer Trace
- 3726 Panola Rd
- 4514 Old Lake Dr
- 4250 Donna Way
- 3417 Little Beth Ct
- 4261 Donna Way
- 4326 Dogwood Farms Dr
- 3393 Hollow Tree Dr
- 4276 Old Lake Dr
- 4115 Stillwater Point
- 3723 Eagle Woods Cir
- 3355 Luxembourg Cir
- 4222 Abilene Ct
- 3122 Northchester Place Unit 2
