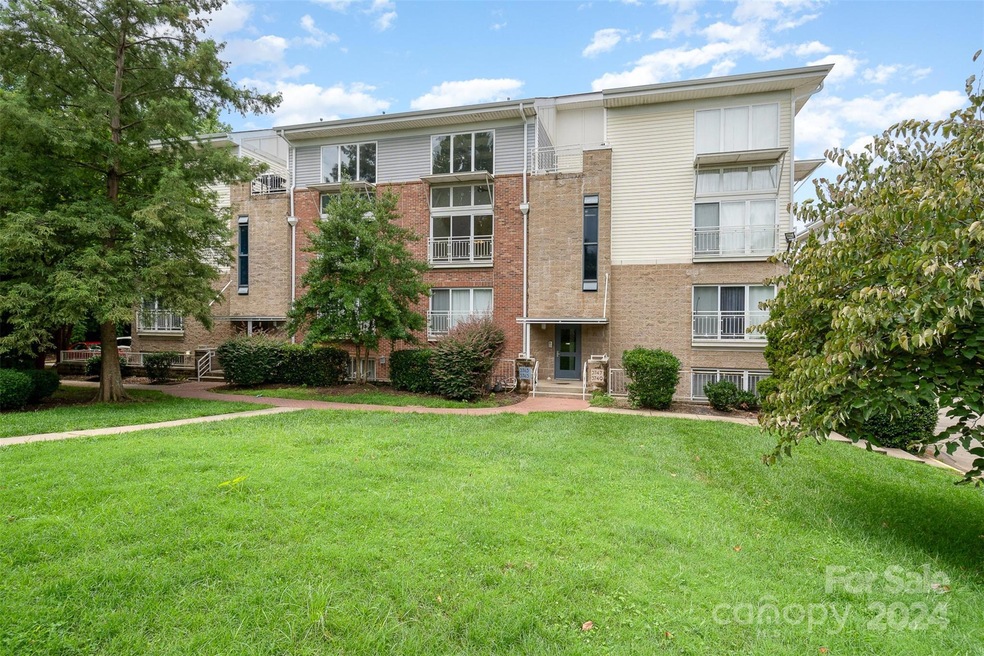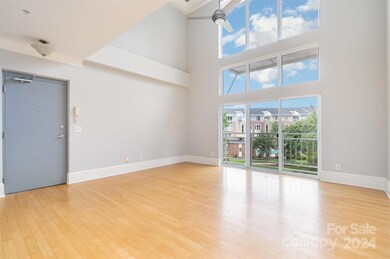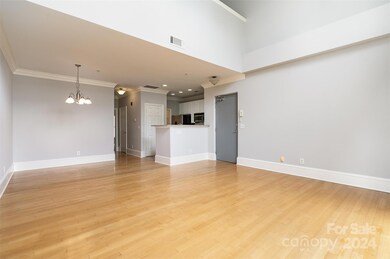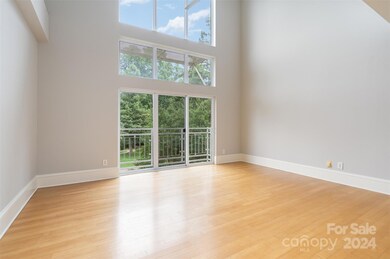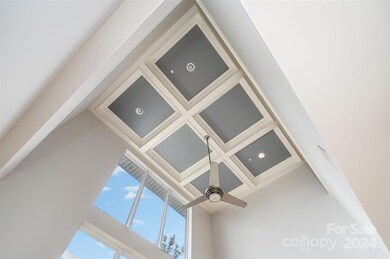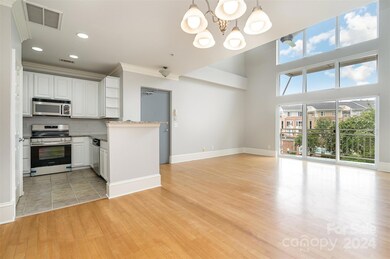
3745 Picasso Ct Unit 3745 Charlotte, NC 28205
North Charlotte NeighborhoodHighlights
- Wood Flooring
- Intercom
- Central Air
- Balcony
- Laundry Room
- Ceiling Fan
About This Home
As of August 2024This beautiful 3 bedroom, 2.5 bathroom condo with a loft is perfectly nestled in the center of The Renaissance overlooking the greens & the community pool. Two story living room with coffered ceiling & juliet balcony allows endless natural light to pour in. Condo has new neutral fresh paint, new stainless steel range & has been professionally cleaned. The kitchen has a granite countertop, tile backsplash and stainless steel appliances which overlook into the open concept main living area. As you pass the stairs, the primary bedroom is straight ahead with a spacious closet, en suite and crown molding. Upstairs the large loft area overlooks the main living area and has plenty of storage options, including a closet. The upstairs bedrooms have carpet, crown molding, large closets & fans. This central location provides easy access to all the happenings of Noda and to the Sugar Creek Lightrail stop.
Last Agent to Sell the Property
The Finer Homes Group Brokerage Email: heather@thefinerhomesgroup.com License #319649 Listed on: 07/31/2024
Property Details
Home Type
- Condominium
Est. Annual Taxes
- $2,883
Year Built
- Built in 2006
HOA Fees
- $341 Monthly HOA Fees
Parking
- 1 Car Garage
- Rear-Facing Garage
- 2 Open Parking Spaces
- Assigned Parking
Home Design
- Brick Exterior Construction
- Slab Foundation
- Vinyl Siding
Interior Spaces
- 2-Story Property
- Ceiling Fan
- Pull Down Stairs to Attic
- Intercom
Kitchen
- Electric Range
- Microwave
- Plumbed For Ice Maker
- Dishwasher
- Disposal
Flooring
- Wood
- Tile
Bedrooms and Bathrooms
Laundry
- Laundry Room
- Dryer
- Washer
Outdoor Features
- Balcony
Utilities
- Central Air
- Heating System Uses Natural Gas
- Gas Water Heater
- Cable TV Available
Community Details
- Kuester Mgmt Association, Phone Number (704) 973-9019
- The Renaissance Condos
- The Renaissance Subdivision
- Mandatory home owners association
Listing and Financial Details
- Assessor Parcel Number 091-108-36
Ownership History
Purchase Details
Home Financials for this Owner
Home Financials are based on the most recent Mortgage that was taken out on this home.Purchase Details
Home Financials for this Owner
Home Financials are based on the most recent Mortgage that was taken out on this home.Purchase Details
Home Financials for this Owner
Home Financials are based on the most recent Mortgage that was taken out on this home.Purchase Details
Home Financials for this Owner
Home Financials are based on the most recent Mortgage that was taken out on this home.Purchase Details
Home Financials for this Owner
Home Financials are based on the most recent Mortgage that was taken out on this home.Similar Homes in Charlotte, NC
Home Values in the Area
Average Home Value in this Area
Purchase History
| Date | Type | Sale Price | Title Company |
|---|---|---|---|
| Warranty Deed | $408,000 | Cth Title Llc | |
| Warranty Deed | $270,000 | None Available | |
| Warranty Deed | $213,000 | Investors Title Insurance Co | |
| Warranty Deed | $191,500 | None Available | |
| Warranty Deed | $149,000 | None Available |
Mortgage History
| Date | Status | Loan Amount | Loan Type |
|---|---|---|---|
| Previous Owner | $202,500 | New Conventional | |
| Previous Owner | $157,000 | Adjustable Rate Mortgage/ARM | |
| Previous Owner | $170,400 | New Conventional | |
| Previous Owner | $192,000 | Unknown | |
| Previous Owner | $31,000 | Credit Line Revolving | |
| Previous Owner | $153,000 | Purchase Money Mortgage | |
| Previous Owner | $100,000 | Purchase Money Mortgage |
Property History
| Date | Event | Price | Change | Sq Ft Price |
|---|---|---|---|---|
| 08/30/2024 08/30/24 | Sold | $408,000 | -1.7% | $243 / Sq Ft |
| 07/31/2024 07/31/24 | For Sale | $415,000 | +53.7% | $247 / Sq Ft |
| 08/15/2019 08/15/19 | Sold | $270,000 | -3.6% | $151 / Sq Ft |
| 06/23/2019 06/23/19 | Pending | -- | -- | -- |
| 06/19/2019 06/19/19 | Price Changed | $280,000 | -5.1% | $156 / Sq Ft |
| 05/29/2019 05/29/19 | For Sale | $295,000 | -- | $165 / Sq Ft |
Tax History Compared to Growth
Tax History
| Year | Tax Paid | Tax Assessment Tax Assessment Total Assessment is a certain percentage of the fair market value that is determined by local assessors to be the total taxable value of land and additions on the property. | Land | Improvement |
|---|---|---|---|---|
| 2023 | $2,883 | $374,089 | $0 | $374,089 |
| 2022 | $2,775 | $274,600 | $0 | $274,600 |
| 2021 | $2,764 | $274,600 | $0 | $274,600 |
| 2020 | $2,757 | $274,600 | $0 | $274,600 |
| 2019 | $2,741 | $274,600 | $0 | $274,600 |
| 2018 | $2,026 | $148,800 | $30,000 | $118,800 |
| 2017 | $1,989 | $148,800 | $30,000 | $118,800 |
| 2016 | $1,980 | $148,800 | $30,000 | $118,800 |
| 2015 | $1,968 | $148,800 | $30,000 | $118,800 |
| 2014 | $1,950 | $148,800 | $30,000 | $118,800 |
Agents Affiliated with this Home
-
H
Seller's Agent in 2024
Heather Smith
The Finer Homes Group
-
S
Buyer's Agent in 2024
Sanchez Fair
Keller Williams Connected
-
R
Seller's Agent in 2019
Renee Cerwin
Wood-Williams Realty LLC
-
E
Buyer's Agent in 2019
Eric Liebich
Dane Warren Real Estate
Map
Source: Canopy MLS (Canopy Realtor® Association)
MLS Number: 4164956
APN: 091-108-36
- 3721 Picasso Ct
- 808 Academy St Unit 22
- 947 Warren Burgess Ln
- 3631 Warp St Unit 3631
- 3629 Warp St Unit 3629
- 3630 N Davidson St Unit 3301
- 3630 N Davidson St
- 3630 N Davidson St Unit 4413
- 521 Donatello Ave Unit 521
- 3271 Noda Blvd Unit 3271
- 3519 Card St
- 956 Warren Burgess Ln
- 871 Academy St
- 411 Steel Gardens Blvd
- 819 Anderson St
- 934 Herrin Ave
- 501 E 37th St Unit E
- 933 E 36th St
- 4201 Spencer Towns Ln
- 501 Mercury St
