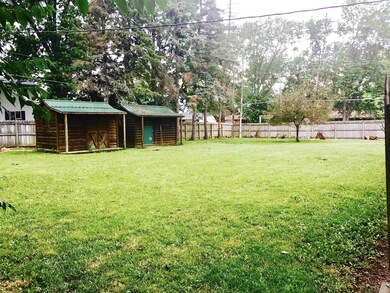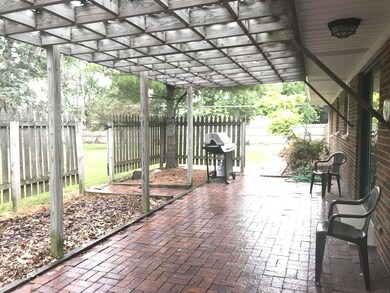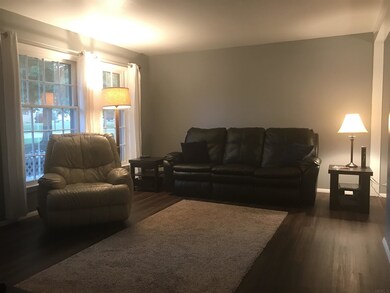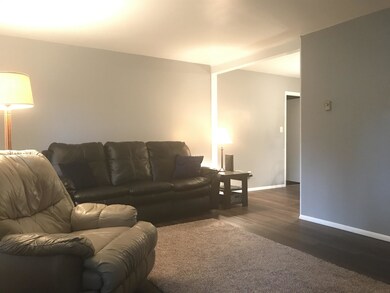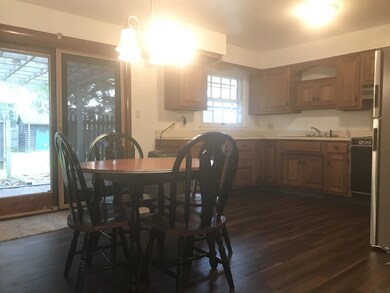
3745 Pineview Dr Fort Wayne, IN 46815
Estimated Value: $177,000 - $214,000
Highlights
- Primary Bedroom Suite
- Corner Lot
- 1 Car Attached Garage
- Ranch Style House
- Covered patio or porch
- Wood Fence
About This Home
As of September 2022This great 3 bedroom, 2 bath ranch style home is conveniently located near shopping centers & entertainment! Truly a prime location! This yard is a rare find boasting mature trees and landscaping, a large fenced-in back yard, 2 charming storage sheds, and a covered brick patio! Entering this beautiful home, you will be welcomed into a large family room, open to the spacious kitchen and dining area with sliding glass doors, offering great natural light and expanded living area out onto the beautiful brick patio. A laundry room with washer and dryer sits conveniently off the dining area, with easy access to the attached one car garage. A large master bedroom offers an ensuite with a full bath and shower. A second full bathroom and two additional bedrooms round out the function of this great home. The home is currently occupied by a rent paying tenant with a lease through September 30th.
Home Details
Home Type
- Single Family
Est. Annual Taxes
- $2,094
Year Built
- Built in 1959
Lot Details
- 0.37 Acre Lot
- Lot Dimensions are 100 x 162
- Wood Fence
- Corner Lot
- Lot Has A Rolling Slope
Parking
- 1 Car Attached Garage
- Driveway
Home Design
- 1,053 Sq Ft Home
- Ranch Style House
- Brick Exterior Construction
- Slab Foundation
- Shingle Roof
- Vinyl Construction Material
Flooring
- Carpet
- Vinyl
Bedrooms and Bathrooms
- 3 Bedrooms
- Primary Bedroom Suite
- 2 Full Bathrooms
Laundry
- Laundry on main level
- Electric Dryer Hookup
Schools
- Glenwood Park Elementary School
- Lane Middle School
- Snider High School
Utilities
- Window Unit Cooling System
- Radiant Ceiling
Additional Features
- Covered patio or porch
- Suburban Location
Community Details
- Park Wood / Parkwood Subdivision
Listing and Financial Details
- Assessor Parcel Number 02-08-29-302-005.000-072
Ownership History
Purchase Details
Home Financials for this Owner
Home Financials are based on the most recent Mortgage that was taken out on this home.Purchase Details
Home Financials for this Owner
Home Financials are based on the most recent Mortgage that was taken out on this home.Purchase Details
Home Financials for this Owner
Home Financials are based on the most recent Mortgage that was taken out on this home.Purchase Details
Purchase Details
Purchase Details
Home Financials for this Owner
Home Financials are based on the most recent Mortgage that was taken out on this home.Similar Homes in the area
Home Values in the Area
Average Home Value in this Area
Purchase History
| Date | Buyer | Sale Price | Title Company |
|---|---|---|---|
| Delagrange Gavin W | $155,000 | -- | |
| Mcwilliams Anthony George | -- | None Listed On Document | |
| Mcwilliams Ellis M | -- | None Available | |
| Secretary Of Housing & Urban Development | -- | None Available | |
| Wilmington Savings Fund Society Fsb | $105,644 | None Available | |
| Bennett Joseph M | -- | Metropolitan Title Of In |
Mortgage History
| Date | Status | Borrower | Loan Amount |
|---|---|---|---|
| Open | Delagrange Gavin W | $150,350 | |
| Previous Owner | Bennett Joseph M | $82,478 |
Property History
| Date | Event | Price | Change | Sq Ft Price |
|---|---|---|---|---|
| 09/07/2022 09/07/22 | Sold | $155,000 | -3.7% | $147 / Sq Ft |
| 08/04/2022 08/04/22 | Pending | -- | -- | -- |
| 07/29/2022 07/29/22 | For Sale | $161,000 | +192.7% | $153 / Sq Ft |
| 04/21/2016 04/21/16 | Sold | $55,000 | 0.0% | $52 / Sq Ft |
| 03/25/2016 03/25/16 | Pending | -- | -- | -- |
| 02/25/2016 02/25/16 | For Sale | $55,000 | -- | $52 / Sq Ft |
Tax History Compared to Growth
Tax History
| Year | Tax Paid | Tax Assessment Tax Assessment Total Assessment is a certain percentage of the fair market value that is determined by local assessors to be the total taxable value of land and additions on the property. | Land | Improvement |
|---|---|---|---|---|
| 2024 | $954 | $120,500 | $19,600 | $100,900 |
| 2022 | $917 | $105,000 | $19,600 | $85,400 |
| 2021 | $2,202 | $98,300 | $19,600 | $78,700 |
| 2020 | $2,094 | $95,700 | $19,600 | $76,100 |
| 2019 | $2,045 | $93,900 | $19,600 | $74,300 |
| 2018 | $834 | $89,100 | $19,600 | $69,500 |
| 2017 | $807 | $86,100 | $19,600 | $66,500 |
| 2016 | $749 | $82,900 | $19,600 | $63,300 |
| 2014 | $1,606 | $77,400 | $19,600 | $57,800 |
| 2013 | $544 | $78,000 | $19,600 | $58,400 |
Agents Affiliated with this Home
-
Joy Tiernon
J
Seller's Agent in 2022
Joy Tiernon
Select Realty, LLC
26 Total Sales
-
Lynn Reecer

Buyer's Agent in 2022
Lynn Reecer
Reecer Real Estate Advisors
(260) 434-5750
352 Total Sales
-

Seller's Agent in 2016
Jim DeBender
Coldwell Banker Real Estate Group
(260) 615-5462
-
Andrea Gates

Seller Co-Listing Agent in 2016
Andrea Gates
Coldwell Banker Real Estate Group
(260) 403-6818
243 Total Sales
Map
Source: Indiana Regional MLS
MLS Number: 202231478
APN: 02-08-29-302-005.000-072
- 3835 Dewberry Dr
- 3333 Eastwood Dr
- 3023 Hobson Rd
- 2915 Hobson Rd
- 3718 Kirkwood Dr
- 3222 Chancellor Dr
- 3227 Kenwood Ave
- 3606 Kirkwood Cir
- 2410 Springfield Ave
- 2811 Bosworth Dr
- 4612 Trier Rd
- 2923 Inwood Dr
- 2413 Vance Ave
- 2911 Rolston St
- 2834 Inwood Dr
- 2329 Glenwood Ave
- 0 Dodge Ave
- 3027 Kingsley Dr
- 2516 Beacon St
- 2410 Curdes Ave
- 3745 Pineview Dr
- 3735 Pineview Dr
- 3416 Trier Rd
- 3734 Parish Dr
- 3744 Pineview Dr
- 3425 Trier Rd
- 3809 Captiva Dr
- 3734 Parrish Dr
- 3734 Pineview Dr
- 3415 Trier Rd
- 3724 Parish Dr
- 3513 Trier Rd
- 3724 Pineview Dr
- 3810 Captiva Dr
- 3407 Trier Rd
- 3714 Parish Dr
- 3819 Captiva Dr
- 3531 Trier Rd
- 3714 Pineview Dr
- 3745 Daveway Dr


