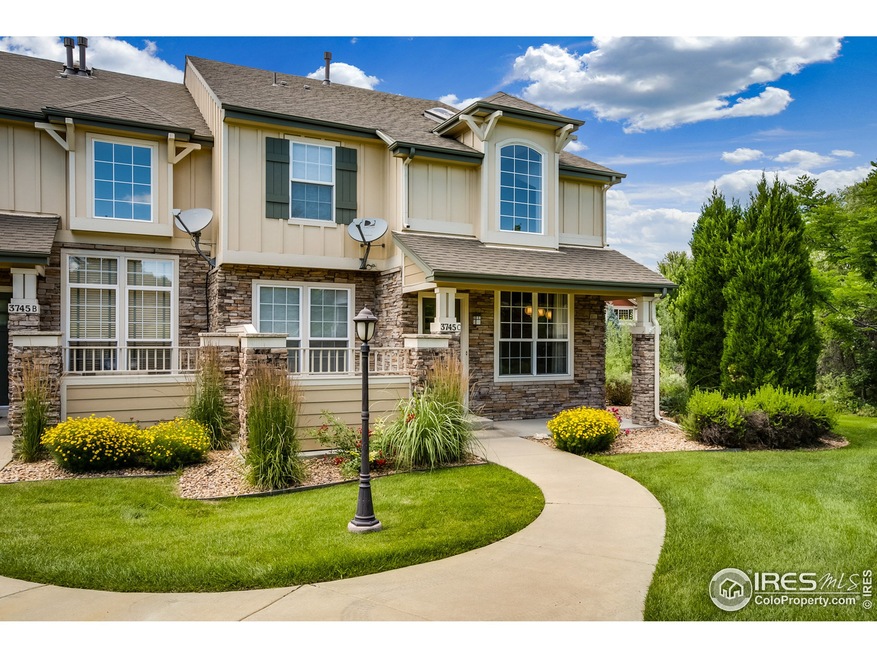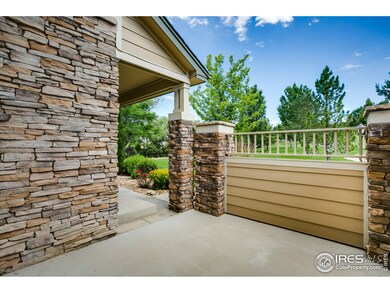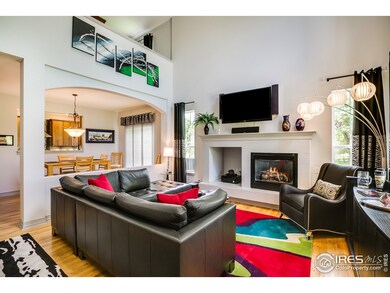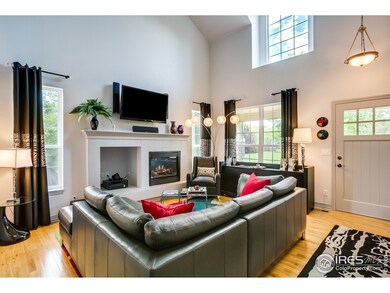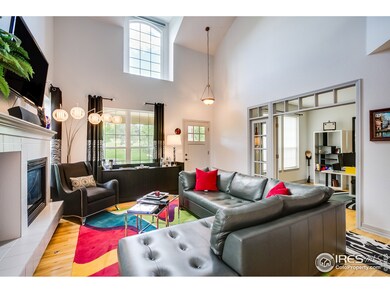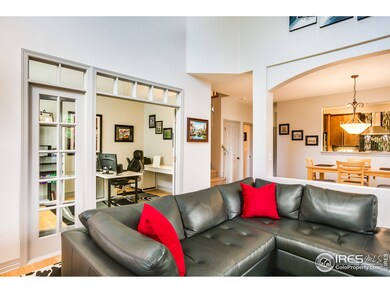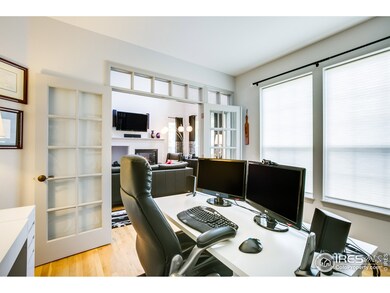
3745 W 104th Dr Unit C Westminster, CO 80031
Legacy Ridge NeighborhoodHighlights
- Open Floorplan
- Clubhouse
- Cathedral Ceiling
- Cotton Creek Elementary School Rated A-
- Contemporary Architecture
- Wood Flooring
About This Home
As of April 2020Exquisitely Updated End Unit Townhome in Legacy Ridge.Enter from a covered front porch to a main level featuring vaulted ceilings, natural light, wood floors, kitchen w/granite counters & tile backsplash, Kraft Made Cabinets w/under cabinet lighting & soft close drawers, living room w/fp, study & 1/2 bath. Upstairs offers the master suite w/lux master bath & his/hers walk-in closets,bed,loft(could be 3rd bed)&bath.Unfinished basement awaits your creativity.Relax off the patio.Close to amenities!
Last Buyer's Agent
Non-IRES Agent
Non-IRES
Townhouse Details
Home Type
- Townhome
Est. Annual Taxes
- $2,319
Year Built
- Built in 2002
Lot Details
- 2,516 Sq Ft Lot
- End Unit
- Southeast Facing Home
HOA Fees
- $289 Monthly HOA Fees
Parking
- 2 Car Attached Garage
- Oversized Parking
- Garage Door Opener
Home Design
- Contemporary Architecture
- Wood Frame Construction
- Composition Roof
- Composition Shingle
- Stone
Interior Spaces
- 2,940 Sq Ft Home
- 2-Story Property
- Open Floorplan
- Cathedral Ceiling
- Ceiling Fan
- Gas Log Fireplace
- Double Pane Windows
- Window Treatments
- Living Room with Fireplace
- Dining Room
- Home Office
- Loft
- Unfinished Basement
- Basement Fills Entire Space Under The House
Kitchen
- Electric Oven or Range
- Dishwasher
- Disposal
Flooring
- Wood
- Carpet
- Tile
Bedrooms and Bathrooms
- 3 Bedrooms
- Walk-In Closet
Laundry
- Laundry on main level
- Washer and Dryer Hookup
Outdoor Features
- Patio
- Exterior Lighting
Schools
- Cotton Creek Elementary School
- Silver Hills Middle School
- Northglenn High School
Utilities
- Forced Air Heating and Cooling System
- High Speed Internet
- Satellite Dish
- Cable TV Available
Listing and Financial Details
- Assessor Parcel Number R0131530
Community Details
Overview
- Association fees include common amenities, trash, snow removal, ground maintenance, management, water/sewer
- Legacy Ridge West Subdivision
Amenities
- Clubhouse
Recreation
- Community Pool
Ownership History
Purchase Details
Home Financials for this Owner
Home Financials are based on the most recent Mortgage that was taken out on this home.Purchase Details
Home Financials for this Owner
Home Financials are based on the most recent Mortgage that was taken out on this home.Purchase Details
Purchase Details
Purchase Details
Home Financials for this Owner
Home Financials are based on the most recent Mortgage that was taken out on this home.Purchase Details
Home Financials for this Owner
Home Financials are based on the most recent Mortgage that was taken out on this home.Purchase Details
Home Financials for this Owner
Home Financials are based on the most recent Mortgage that was taken out on this home.Purchase Details
Home Financials for this Owner
Home Financials are based on the most recent Mortgage that was taken out on this home.Similar Homes in the area
Home Values in the Area
Average Home Value in this Area
Purchase History
| Date | Type | Sale Price | Title Company |
|---|---|---|---|
| Warranty Deed | $479,000 | Land Title Guarantee | |
| Interfamily Deed Transfer | -- | Land Title Guarantee | |
| Interfamily Deed Transfer | -- | Land Title Guarantee | |
| Interfamily Deed Transfer | -- | Title Source Inc | |
| Interfamily Deed Transfer | -- | None Available | |
| Interfamily Deed Transfer | -- | None Available | |
| Warranty Deed | $379,900 | Heritage Title Co | |
| Warranty Deed | $273,000 | Foothills Title | |
| Warranty Deed | $265,000 | Guardian Title | |
| Special Warranty Deed | $277,478 | Land Title Guarantee Company |
Mortgage History
| Date | Status | Loan Amount | Loan Type |
|---|---|---|---|
| Open | $383,200 | New Conventional | |
| Previous Owner | $100,000 | Credit Line Revolving | |
| Previous Owner | $300,920 | New Conventional | |
| Previous Owner | $232,050 | New Conventional | |
| Previous Owner | $251,750 | Unknown | |
| Previous Owner | $263,600 | No Value Available |
Property History
| Date | Event | Price | Change | Sq Ft Price |
|---|---|---|---|---|
| 07/16/2020 07/16/20 | Off Market | $479,000 | -- | -- |
| 04/07/2020 04/07/20 | Sold | $479,000 | 0.0% | $163 / Sq Ft |
| 03/10/2020 03/10/20 | Pending | -- | -- | -- |
| 03/06/2020 03/06/20 | For Sale | $479,000 | +26.1% | $163 / Sq Ft |
| 01/28/2019 01/28/19 | Off Market | $379,900 | -- | -- |
| 08/21/2015 08/21/15 | Sold | $379,900 | 0.0% | $129 / Sq Ft |
| 07/22/2015 07/22/15 | Pending | -- | -- | -- |
| 07/15/2015 07/15/15 | For Sale | $379,900 | -- | $129 / Sq Ft |
Tax History Compared to Growth
Tax History
| Year | Tax Paid | Tax Assessment Tax Assessment Total Assessment is a certain percentage of the fair market value that is determined by local assessors to be the total taxable value of land and additions on the property. | Land | Improvement |
|---|---|---|---|---|
| 2024 | $4,169 | $42,690 | $6,630 | $36,060 |
| 2023 | $4,125 | $46,070 | $5,950 | $40,120 |
| 2022 | $3,370 | $31,060 | $6,120 | $24,940 |
| 2021 | $3,370 | $31,060 | $6,120 | $24,940 |
| 2020 | $3,504 | $32,920 | $6,290 | $26,630 |
| 2019 | $3,472 | $32,550 | $6,290 | $26,260 |
| 2018 | $3,519 | $31,920 | $2,520 | $29,400 |
| 2017 | $3,175 | $31,920 | $2,520 | $29,400 |
| 2016 | $2,667 | $25,990 | $2,790 | $23,200 |
| 2015 | $2,663 | $25,990 | $2,790 | $23,200 |
| 2014 | -- | $21,930 | $2,790 | $19,140 |
Agents Affiliated with this Home
-

Seller's Agent in 2020
Dale Becker
Compass-Denver
1 in this area
72 Total Sales
-
N
Buyer's Agent in 2020
Non-IRES Agent
CO_IRES
-

Seller's Agent in 2015
Steven Noel
RE/MAX
(303) 499-9880
121 Total Sales
Map
Source: IRES MLS
MLS Number: 769418
APN: 1719-07-4-16-073
- 3795 W 104th Dr Unit A
- 10440 Lowell Ct
- 3743 W 103rd Dr
- 3985 W 104th Dr Unit E
- 10619 N Osceola Dr
- 10360 Irving Ct
- 10114 Meade Ct
- 10621 Julian St
- 10525 Hobbit Ln
- 3938 W 102nd Ave
- 10200 Julian St
- 0 W 104th Ave
- 3086 W 107th Place Unit F
- 3090 W 107th Place Unit F
- 3090 W 107th Place Unit C
- 3094 W 107th Place Unit B
- 3656 W 100th Ave
- 3078 W 107th Place Unit D
- 3022 W 107th Place Unit D
- 10890 Stuart Ct
