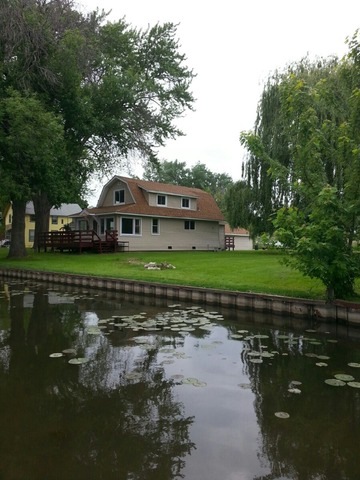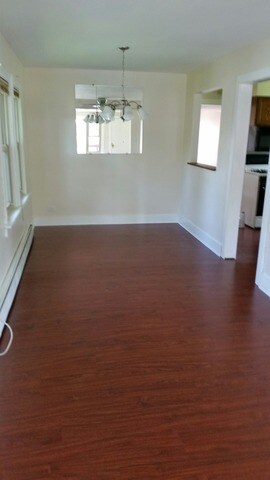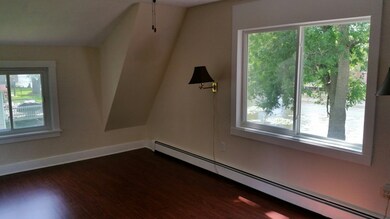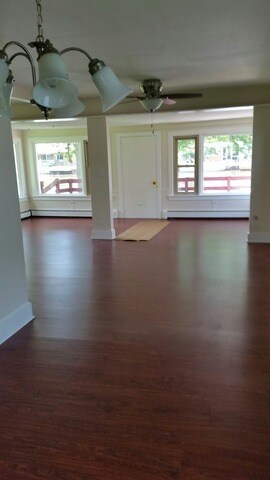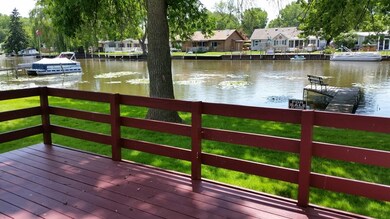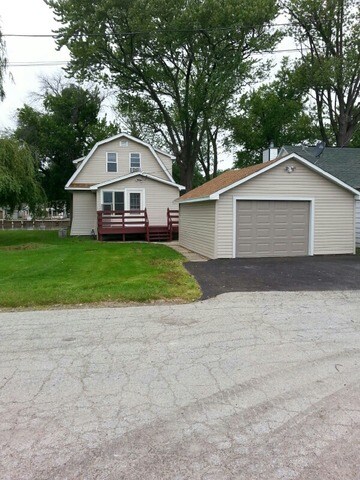
37456 N Terrace Ln Spring Grove, IL 60081
Northeast Fox Lake NeighborhoodHighlights
- Lake Front
- Property fronts a channel
- Traditional Architecture
- Boat Slip
- Deck
- Detached Garage
About This Home
As of July 2025Looking for a great waterfront getaway? You must see this charming Chain O' Lakes home on Nippersink creek. This wide navigable channel takes you out to Pistakee Lake so bring your boat, snowmobile, jet or snow skis. There's plenty of space for family and friends to enjoy waterfront living with an open family room with wall to wall windows that face the water with exterior access to the waterfront deck and yard. Enjoy the vintage charm that this house has to offer with wide trim, pillars and lovely built in wardrobe. Master bedroom offers great views of the channel. Home had new roof and siding in 2015. Start living the "Chain O' Lakes Life"!
Last Agent to Sell the Property
Kale Realty License #475161707 Listed on: 10/11/2016

Home Details
Home Type
- Single Family
Est. Annual Taxes
- $5,577
Year Built
- 1935
Lot Details
- Property fronts a channel
- Lake Front
- Property fronts a lake that is connected to a chain of lakes
Parking
- Detached Garage
- Driveway
- Garage Is Owned
Home Design
- Traditional Architecture
- Slab Foundation
- Asphalt Shingled Roof
- Aluminum Siding
Interior Spaces
- Bathroom on Main Level
- Entrance Foyer
- Laminate Flooring
- Laundry on main level
Kitchen
- Breakfast Bar
- Oven or Range
- Microwave
- Dishwasher
Outdoor Features
- Boat Slip
- Deck
Utilities
- Baseboard Heating
- Heating System Uses Gas
- Well
- Private or Community Septic Tank
Ownership History
Purchase Details
Home Financials for this Owner
Home Financials are based on the most recent Mortgage that was taken out on this home.Purchase Details
Home Financials for this Owner
Home Financials are based on the most recent Mortgage that was taken out on this home.Purchase Details
Home Financials for this Owner
Home Financials are based on the most recent Mortgage that was taken out on this home.Purchase Details
Home Financials for this Owner
Home Financials are based on the most recent Mortgage that was taken out on this home.Purchase Details
Purchase Details
Purchase Details
Similar Homes in Spring Grove, IL
Home Values in the Area
Average Home Value in this Area
Purchase History
| Date | Type | Sale Price | Title Company |
|---|---|---|---|
| Warranty Deed | $302,500 | Old Republic Title | |
| Warranty Deed | $240,000 | Citywide Title | |
| Warranty Deed | $210,000 | Chicago Title | |
| Warranty Deed | $182,500 | Chicago Title Insurance Co | |
| Interfamily Deed Transfer | $11,000 | None Available | |
| Interfamily Deed Transfer | -- | None Available | |
| Warranty Deed | $165,000 | None Available |
Mortgage History
| Date | Status | Loan Amount | Loan Type |
|---|---|---|---|
| Open | $242,000 | New Conventional | |
| Previous Owner | $140,000 | New Conventional | |
| Previous Owner | $193,000 | New Conventional | |
| Previous Owner | $186,500 | New Conventional | |
| Previous Owner | $178,500 | New Conventional | |
| Previous Owner | $146,000 | New Conventional | |
| Previous Owner | $44,000 | Credit Line Revolving | |
| Previous Owner | $188,289 | Unknown | |
| Previous Owner | $39,700 | Credit Line Revolving | |
| Previous Owner | $39,700 | Credit Line Revolving | |
| Previous Owner | $37,800 | Credit Line Revolving | |
| Previous Owner | $34,700 | Credit Line Revolving |
Property History
| Date | Event | Price | Change | Sq Ft Price |
|---|---|---|---|---|
| 07/25/2025 07/25/25 | Sold | $351,000 | -6.4% | $212 / Sq Ft |
| 06/26/2025 06/26/25 | Pending | -- | -- | -- |
| 06/11/2025 06/11/25 | For Sale | $375,000 | +24.0% | $226 / Sq Ft |
| 07/07/2022 07/07/22 | Sold | $302,500 | +4.3% | $183 / Sq Ft |
| 06/07/2022 06/07/22 | Pending | -- | -- | -- |
| 06/04/2022 06/04/22 | For Sale | $290,000 | +20.8% | $175 / Sq Ft |
| 11/08/2021 11/08/21 | Sold | $240,000 | 0.0% | $158 / Sq Ft |
| 10/08/2021 10/08/21 | Pending | -- | -- | -- |
| 10/06/2021 10/06/21 | For Sale | $240,000 | +14.3% | $158 / Sq Ft |
| 09/09/2019 09/09/19 | Sold | $210,000 | -12.1% | $138 / Sq Ft |
| 07/27/2019 07/27/19 | Pending | -- | -- | -- |
| 07/08/2019 07/08/19 | For Sale | $239,000 | +31.0% | $157 / Sq Ft |
| 11/17/2016 11/17/16 | Sold | $182,500 | -3.9% | $120 / Sq Ft |
| 10/15/2016 10/15/16 | Pending | -- | -- | -- |
| 10/11/2016 10/11/16 | For Sale | $190,000 | -- | $125 / Sq Ft |
Tax History Compared to Growth
Tax History
| Year | Tax Paid | Tax Assessment Tax Assessment Total Assessment is a certain percentage of the fair market value that is determined by local assessors to be the total taxable value of land and additions on the property. | Land | Improvement |
|---|---|---|---|---|
| 2024 | $5,577 | $73,956 | $16,161 | $57,795 |
| 2023 | $5,631 | $69,672 | $15,225 | $54,447 |
| 2022 | $5,631 | $67,913 | $12,296 | $55,617 |
| 2021 | $5,023 | $58,818 | $11,590 | $47,228 |
| 2020 | $4,217 | $48,483 | $11,424 | $37,059 |
| 2019 | $3,899 | $45,069 | $10,955 | $34,114 |
| 2018 | $3,507 | $40,958 | $17,045 | $23,913 |
| 2017 | $3,353 | $37,858 | $15,755 | $22,103 |
| 2016 | $3,558 | $34,624 | $14,409 | $20,215 |
| 2015 | $3,454 | $32,310 | $13,446 | $18,864 |
| 2014 | $4,045 | $38,566 | $13,332 | $25,234 |
| 2012 | $4,211 | $44,583 | $13,169 | $31,414 |
Agents Affiliated with this Home
-
M
Seller's Agent in 2025
Margaret Gancer
Compass
-
V
Buyer's Agent in 2025
Vanessa Preston
@ Properties
-
J
Seller's Agent in 2022
Jeffrey Karnes
All Waterfront Real Estate Plus
-
B
Seller's Agent in 2021
Bradley Fox
HomeSmart Connect LLC
-
A
Buyer's Agent in 2021
Analyd Portee
HomeSmart Connect LLC
-
T
Seller's Agent in 2019
Todd Jones
Success Realty Group Inc
Map
Source: Midwest Real Estate Data (MRED)
MLS Number: MRD09363977
APN: 05-04-302-006
- 707 Kingston Blvd
- 37503 N Terrace Ln
- 37706 N Nippersink Place
- 37714 N Nippersink Place
- 1023 Hooks Ln
- Lot 6 Lucina Ave
- 172 Riverside Island Dr
- 609 Monterrey Terrace
- 37847 N Watts Ave
- 1326 Nippersink Dr
- 37925 N Lake Vista Terrace
- 37822 N Watts Ave
- 28624 W Kendall Ave
- 5902 Fox Lake Rd
- 5215 N Lake St
- 5207 N Lake St
- 67 Wells St
- 52 N Pistakee Lake Rd Unit 4
- 706 Henry Trail
- 702 W Broadway St
