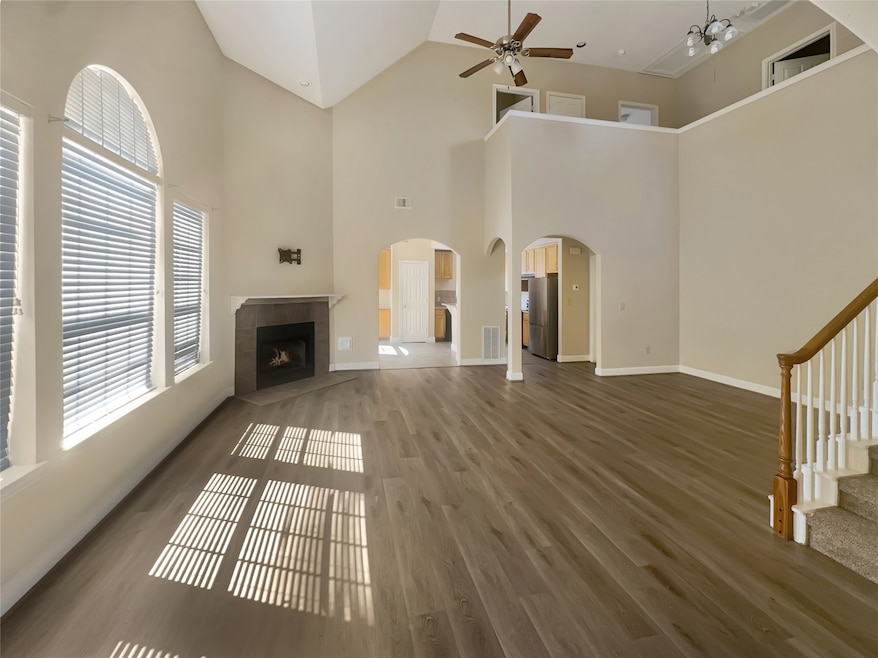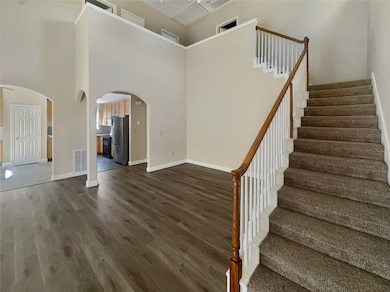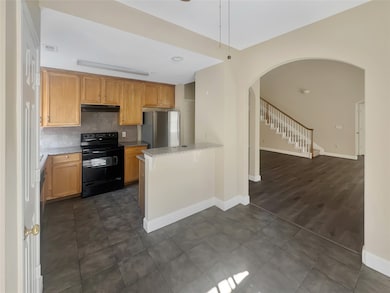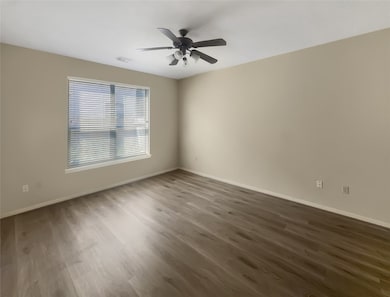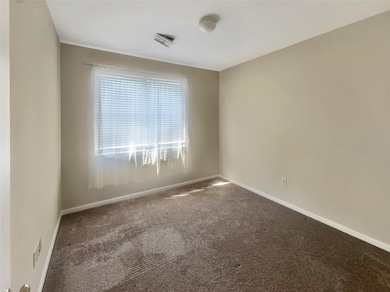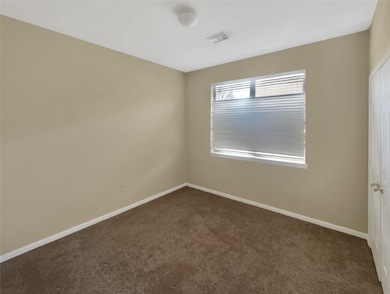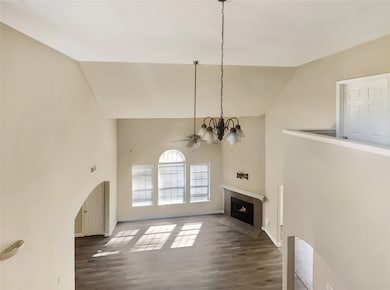3746 E Ashford Villa Ln Houston, TX 77082
Briar Village Neighborhood
3
Beds
2.5
Baths
1,860
Sq Ft
3,075
Sq Ft Lot
Highlights
- Traditional Architecture
- 2 Car Attached Garage
- Vinyl Plank Flooring
- 1 Fireplace
- Card or Code Access
- Attic Fan
About This Home
Free App Review on Go4Rent! Apply now! Home available! New floors! Gorgeous townhome in quiet gated community at Villas at Ashford Point. READY for a Move-in. This home is a 2 story, 3 bedroom, 2.5 bath, 2 car garage beauty! Nice open flowing floorplan! Beautiful living room with high ceilings and a cozy fireplace. Kitchen has upgraded countertops and features a small eating area, plus a breakfast bar.
Townhouse Details
Home Type
- Townhome
Est. Annual Taxes
- $5,590
Year Built
- Built in 2003
Lot Details
- 3,075 Sq Ft Lot
Parking
- 2 Car Attached Garage
Home Design
- Traditional Architecture
Interior Spaces
- 1,860 Sq Ft Home
- 2-Story Property
- 1 Fireplace
- Attic Fan
Kitchen
- Microwave
- Dishwasher
Flooring
- Carpet
- Vinyl Plank
- Vinyl
Bedrooms and Bathrooms
- 3 Bedrooms
Laundry
- Dryer
- Washer
Schools
- Heflin Elementary School
- O'donnell Middle School
- Aisd Draw High School
Utilities
- Central Heating and Cooling System
- Heating System Uses Gas
Listing and Financial Details
- Property Available on 11/8/25
- 12 Month Lease Term
Community Details
Overview
- Golden Spiral Management Services Association
- Villas At Ashford Point Subdivision
Pet Policy
- Call for details about the types of pets allowed
- Pet Deposit Required
Security
- Card or Code Access
Map
Source: Houston Association of REALTORS®
MLS Number: 2100283
APN: 1228090030022
Nearby Homes
- 3727 Ashford Villa Ln
- 3703 Ashford Villa Ln
- 3815 Shadow Knoll Ct
- 3906 Shadow Cove Dr
- 12660 Ashford Point Dr Unit 413
- 12660 Ashford Point Dr Unit 811
- 12660 Ashford Point Dr Unit 402
- 12660 Ashford Point Dr Unit 416
- 12660 Ashford Point Dr Unit 211
- 12660 Ashford Point Dr Unit 608
- 6111 Westbranch Dr
- 6115 Westbranch Dr
- 12415 Shadowvista Dr
- 12716 Hill Branch Dr
- 6206 Westbranch Dr
- 12719 Sunset Dune Dr
- 12802 Sunset Dune Dr
- 12821 Hill Branch Dr
- 12716 Westpark Dr
- 6302 Wellness Landing Ln
- 12519 S Ashford Villa Ln
- 3734 W Ashford Villa Ln
- 3707 Ashford Villa Ln
- 3703 Ashford Villa Ln
- 12506 N Ashford Villa Ln
- 12630 Ashford Point Dr
- 12414 N Shadow Cove Dr
- 12660 Ashford Point Dr Unit 303
- 12346 Shadow Island Dr
- 3950 Ashburnham Dr
- 6115 Westbranch Dr
- 3931 Shadow Trace Cir
- 3503 Ashfield Dr
- 12906 Brant Rock Dr
- 12716 Hill Branch Dr
- 12903 Brant Rock Dr
- 12821 Hill Branch Dr
- 6302 Wellness Landing Ln
- 12805 Westpark Dr
- 12731 Heather Landing Ln
