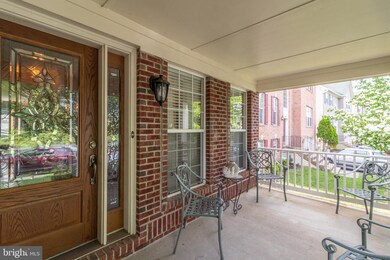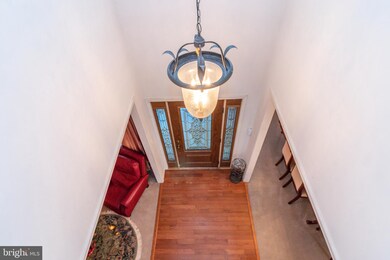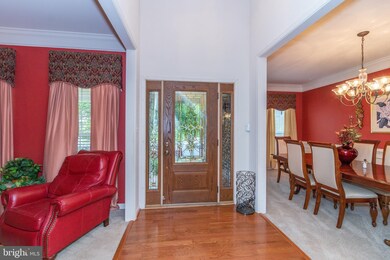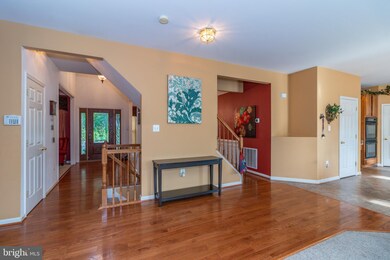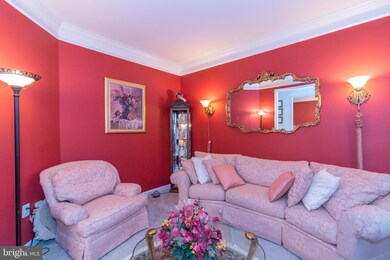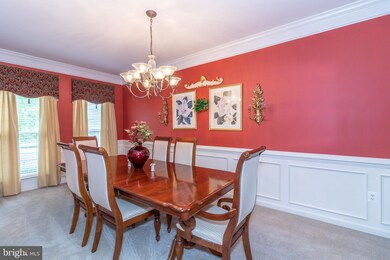
3746 Katie Place Triangle, VA 22172
Highlights
- Colonial Architecture
- Wood Flooring
- 2 Car Direct Access Garage
- Recreation Room
- 1 Fireplace
- Library
About This Home
As of April 2025Come prepared to fall in love with this spacious Princeton II brick front , 5 bedroom, 4 full bath colonial home with your own 2 car garage at Kerril Woods , with no through traffic * New Owens Corning roof * Central air system replaced by McCarthy in 2018 * FOR SAFETY OF ALL: P L E A S E WEAR MASK AND REMOVE SHOES BEFORE ENTERING THIS HOME! T H A N K YOU! Pause a moment on the oversized front porch shaded by mature trees * 2nd floor overlook to hardwood entry foyer * Separate formal living and dining rooms * Fully equipped kitchen features double ovens, large island with cooktop, refrigerator with ice maker, and a breakfast nook * EXTENDED Rec and Family rooms, Library and 4th Bedroom * 7 ceiling fans * Relax in the family room with the stone face fireplace * Almost forgot your professionally built office with bookcases and cabinets * Time to visit the Master bedroom with the vaulted ceiling, super sized closet with his and hers sides, master bath with dual sinks and a large heart shaped jetted soaker tub and separate shower * Next you have to see the full finished basement with new wall to wall carpets and smell the fresh paint, visit the large recreation room with wet bar, full bath, large den and a super sized 19 x 16 unfinished storage room * Sorry you just missed the cookout on the large deck backing to trees but you could own it for the next cookout * Front and side irrigation system to keep your grass greener * PLEASE SHOW TO PRE-QUALIFIED CLIENTS ONLY AND RESPECT COVID VIRUS PROTOCOL * Katie Place is a very conveniently located to schools, shopping, dining, recreation, commuter routes, golf, the Virginia Commuter Rail System stop, Fort Belvoir, Quantico, Locust Shade Park, and Prince William Forest Park. THANKS for viewing, You'll Be Glad You Did!
Home Details
Home Type
- Single Family
Est. Annual Taxes
- $5,372
Year Built
- Built in 2003 | Remodeled in 2018
Lot Details
- 7,501 Sq Ft Lot
- Property is in very good condition
- Property is zoned R4
HOA Fees
- $28 Monthly HOA Fees
Parking
- 2 Car Direct Access Garage
- 4 Driveway Spaces
- Front Facing Garage
- Garage Door Opener
- On-Street Parking
Home Design
- Colonial Architecture
- Brick Exterior Construction
- Asphalt Roof
- Vinyl Siding
Interior Spaces
- Property has 2 Levels
- Ceiling height of 9 feet or more
- Ceiling Fan
- 1 Fireplace
- Family Room
- Living Room
- Dining Room
- Library
- Recreation Room
- Bonus Room
- Storage Room
Flooring
- Wood
- Carpet
- Vinyl
Bedrooms and Bathrooms
- 5 Bedrooms
- En-Suite Primary Bedroom
Partially Finished Basement
- Heated Basement
- Basement Fills Entire Space Under The House
- Connecting Stairway
Accessible Home Design
- Doors swing in
- More Than Two Accessible Exits
Outdoor Features
- Exterior Lighting
Utilities
- Forced Air Heating and Cooling System
- Fiber Optics Available
- Phone Available
- Cable TV Available
Community Details
- Association fees include common area maintenance, management, snow removal, trash
- Kerill Woods HOA
- Built by Richmond American
- Kerill Woods Subdivision, Princeston Ii Extended Floorplan
- Property Manager
Listing and Financial Details
- Tax Lot 07
- Assessor Parcel Number 8188-93-0231
Ownership History
Purchase Details
Home Financials for this Owner
Home Financials are based on the most recent Mortgage that was taken out on this home.Purchase Details
Home Financials for this Owner
Home Financials are based on the most recent Mortgage that was taken out on this home.Purchase Details
Home Financials for this Owner
Home Financials are based on the most recent Mortgage that was taken out on this home.Similar Homes in the area
Home Values in the Area
Average Home Value in this Area
Purchase History
| Date | Type | Sale Price | Title Company |
|---|---|---|---|
| Deed | $670,000 | First American Title Insurance | |
| Special Warranty Deed | $520,000 | First Title And Escrow | |
| Deed | $319,420 | -- |
Mortgage History
| Date | Status | Loan Amount | Loan Type |
|---|---|---|---|
| Open | $657,864 | New Conventional | |
| Previous Owner | $450,000 | New Conventional | |
| Previous Owner | $463,500 | New Conventional | |
| Previous Owner | $56,700 | Stand Alone Second | |
| Previous Owner | $450,000 | Adjustable Rate Mortgage/ARM | |
| Previous Owner | $255,500 | New Conventional |
Property History
| Date | Event | Price | Change | Sq Ft Price |
|---|---|---|---|---|
| 04/18/2025 04/18/25 | Sold | $670,000 | -1.5% | $161 / Sq Ft |
| 03/08/2025 03/08/25 | Pending | -- | -- | -- |
| 02/26/2025 02/26/25 | Price Changed | $679,900 | -1.4% | $164 / Sq Ft |
| 01/28/2025 01/28/25 | Price Changed | $689,900 | +1.5% | $166 / Sq Ft |
| 12/11/2024 12/11/24 | For Sale | $679,900 | 0.0% | $164 / Sq Ft |
| 12/11/2024 12/11/24 | Off Market | $679,900 | -- | -- |
| 12/04/2024 12/04/24 | Price Changed | $679,900 | -1.4% | $164 / Sq Ft |
| 11/07/2024 11/07/24 | For Sale | $689,900 | +34.0% | $166 / Sq Ft |
| 07/21/2020 07/21/20 | Sold | $515,000 | +3.0% | $129 / Sq Ft |
| 06/11/2020 06/11/20 | Pending | -- | -- | -- |
| 05/28/2020 05/28/20 | For Sale | $499,900 | -- | $125 / Sq Ft |
Tax History Compared to Growth
Tax History
| Year | Tax Paid | Tax Assessment Tax Assessment Total Assessment is a certain percentage of the fair market value that is determined by local assessors to be the total taxable value of land and additions on the property. | Land | Improvement |
|---|---|---|---|---|
| 2024 | $6,040 | $607,300 | $181,600 | $425,700 |
| 2023 | $6,057 | $582,100 | $173,000 | $409,100 |
| 2022 | $6,283 | $557,000 | $164,700 | $392,300 |
| 2021 | $5,977 | $490,000 | $144,500 | $345,500 |
| 2020 | $6,756 | $435,900 | $137,600 | $298,300 |
| 2019 | $6,181 | $398,800 | $126,200 | $272,600 |
| 2018 | $4,793 | $396,900 | $122,600 | $274,300 |
| 2017 | $4,777 | $386,800 | $119,000 | $267,800 |
| 2016 | $4,648 | $379,800 | $116,600 | $263,200 |
| 2015 | $4,563 | $378,200 | $115,500 | $262,700 |
| 2014 | $4,563 | $364,800 | $111,100 | $253,700 |
Agents Affiliated with this Home
-

Seller's Agent in 2025
Kent Nguyen
USA One Realty Corporation
(703) 499-2225
1 in this area
84 Total Sales
-

Buyer's Agent in 2025
Arif Khan
Smart Realty, LLC
(703) 474-1111
3 in this area
181 Total Sales
-

Seller's Agent in 2020
H. Lamar Simmons
RE/MAX
(703) 969-8275
9 Total Sales
-
H
Buyer's Agent in 2020
Ha Dinh
Gateway Realty, LLC
(240) 472-1978
10 Total Sales
Map
Source: Bright MLS
MLS Number: VAPW494648
APN: 8188-93-0231
- 18820 Kerill Rd
- 18820 Fuller Heights Rd
- 18822 Kerill Rd
- 4054 Sapling Way
- 18933 Barnette Cir
- 19007 Red Oak Ln
- 18559 Old Triangle Rd
- 18518 Old Triangle Rd
- 3589 Clinton Ross Ct
- 18318 Sharon Rd
- 3562 Clinton Ross Ct
- 18524 Triangle St
- 18522 Triangle St
- 3999 Bradys Hill Rd
- 18565 Kerill Rd
- 18316 Reaper Hill Ct
- 18905 Rosings Way
- 18550 Kerill Rd
- 18506 Triangle St
- 18776 Pier Trail Dr

