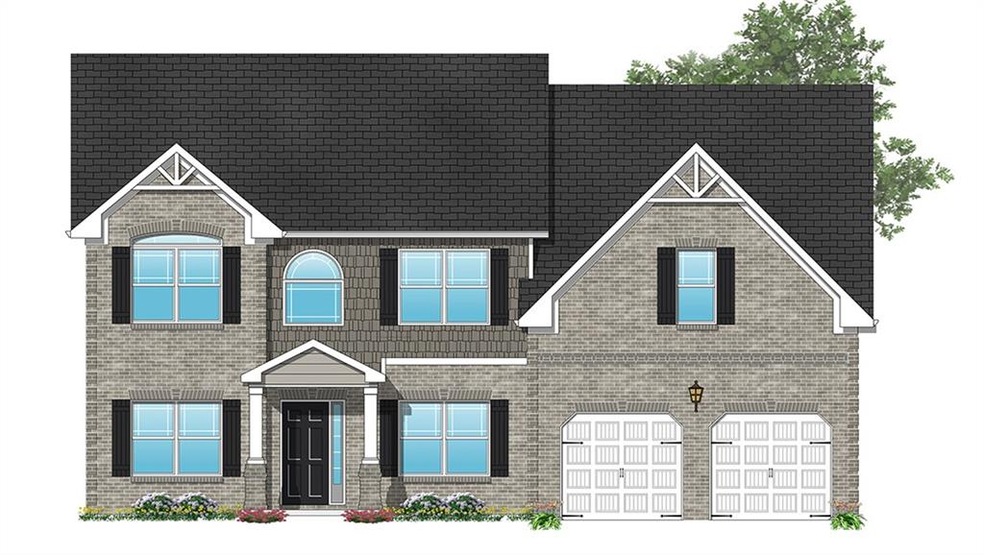
$350,000
- 3 Beds
- 2 Baths
- 1,834 Sq Ft
- 4030 Grady Smith Rd
- Loganville, GA
Tucked away in Loganville with no HOA and no subdivision rules, this charming home sits on a full acre of land-offering the space and freedom you've been looking for. Step inside to find a beautifully renovated kitchen and brand-new flooring throughout, giving the home a fresh, modern feel. Out back, you'll love the two-story detached garage/workshop with 220V power-perfect for hobbies, storage,
Lisa Vernon NorthGroup Real Estate Inc
