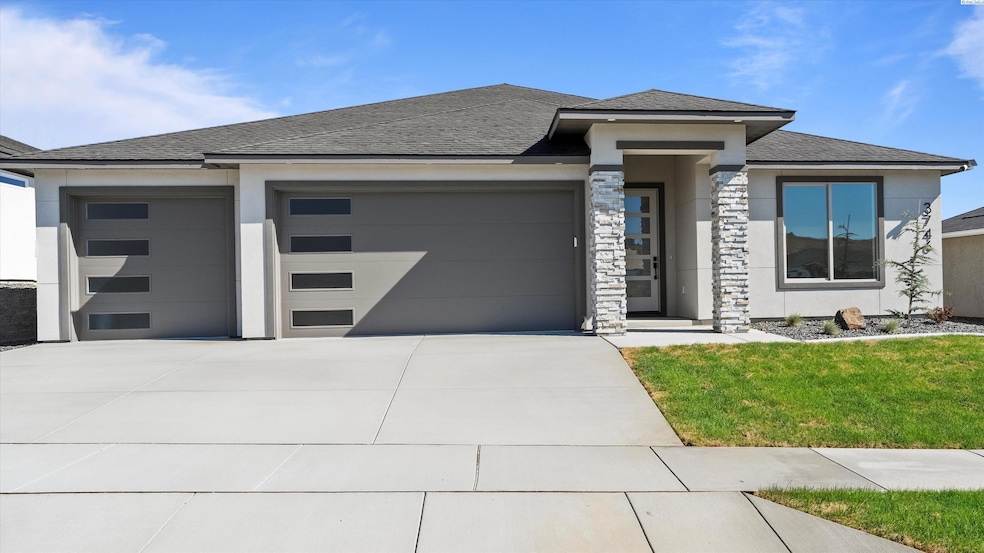
3746 Scout St Richland, WA 99352
Estimated payment $3,326/month
Highlights
- New Construction
- Primary Bedroom Suite
- Vaulted Ceiling
- Cottonwood Elementary School Rated A-
- Living Room with Fireplace
- Great Room
About This Home
MLS# 286582 Summer Savings with Signature Home, receive a $10,000 builder credit now through the end of September! Welcome to 3746 Scout Street, a stunning new construction by Signature Homes, thoughtfully designed for modern living. This single-level home offers 3 bedrooms, 2 bathrooms, and stylish finishes throughout. Step into the inviting living room, where a Venetian plaster–textured fireplace serves as a striking focal point. The gourmet kitchen features quartz countertops, stainless steel appliances, and a spacious waterfall island—perfect for cooking, dining, and entertaining. The primary suite is a private retreat with a walk-in shower, dual vanities, and luxurious high-end finishes. Two additional bedrooms and a second full bathroom offer flexibility for guests, or a dedicated home office. Outside, enjoy a fully landscaped yard and a modern exterior accented with stone and expansive windows that fill the home with natural light. Located in a desirable Badger Mountain South community, this home blends elegance, comfort, and convenience. Schedule your private showing today!
Home Details
Home Type
- Single Family
Est. Annual Taxes
- $1,011
Year Built
- Built in 2025 | New Construction
Lot Details
- 7,405 Sq Ft Lot
- Irrigation
Home Design
- Home is estimated to be completed on 7/31/25
- Concrete Foundation
- Composition Shingle Roof
- Stone Trim
- Stucco
Interior Spaces
- 1,969 Sq Ft Home
- 1-Story Property
- Vaulted Ceiling
- Ceiling Fan
- Electric Fireplace
- Vinyl Clad Windows
- Great Room
- Living Room with Fireplace
- Open Floorplan
- Utility Room in Garage
- Laundry Room
- Storage
- Crawl Space
Kitchen
- Oven or Range
- Cooktop
- Microwave
- Dishwasher
- Kitchen Island
- Granite Countertops
- Disposal
Flooring
- Laminate
- Tile
Bedrooms and Bathrooms
- 3 Bedrooms
- Primary Bedroom Suite
- Walk-In Closet
- 2 Full Bathrooms
Parking
- 3 Car Attached Garage
- Garage Door Opener
Outdoor Features
- Covered Patio or Porch
- Exterior Lighting
Utilities
- Central Air
- Heat Pump System
- Furnace
- Gas Available
- Water Heater
Map
Home Values in the Area
Average Home Value in this Area
Property History
| Date | Event | Price | Change | Sq Ft Price |
|---|---|---|---|---|
| 08/12/2025 08/12/25 | For Sale | $595,000 | -- | $302 / Sq Ft |
Similar Homes in Richland, WA
Source: Pacific Regional MLS
MLS Number: 286582
- 3761 Boxberger St
- 3802 Scout St
- 3791 Morningside Pkwy
- 3776 Boxberger St
- 2956 Tarragon Ave
- 3789 Boxberger
- 2948 Tarragon Ave
- 2972 Tarragon Ave
- Baker Plan at West Village - South Orchard at Badger Mountain South
- Chelan Plan at West Village - South Orchard at Badger Mountain South
- Everson Plan at West Village - South Orchard at Badger Mountain South
- Deschutes Plan at West Village - South Orchard at Badger Mountain South
- Willamette Plan at West Village - South Orchard at Badger Mountain South
- Laurel Plan at West Village - South Orchard at Badger Mountain South
- Parker Plan at West Village - South Orchard at Badger Mountain South
- Winchester Plan at West Village - South Orchard at Badger Mountain South
- Grandview Plan at West Village - South Orchard at Badger Mountain South
- Whidbey Plan at West Village - South Orchard at Badger Mountain South
- Laurelhurst Plan at West Village - South Orchard at Badger Mountain South
- Cashmere Plan at West Village - South Orchard at Badger Mountain South
- 2855 Savannah
- 4391 Lolo Way
- 4497 Starlit Ln
- 2201 Storehouse Ave
- 2555 Bella Colla Ln
- 2607 Falcon Ln
- 439 Golden Dr
- 451 Westcliffe Blvd
- 1845 Leslie Rd
- 1028 Chinook Dr
- 10251 Ridgeline Dr
- Tbd Lee Blvd
- 1043 S Blueberry Place
- 250 Gage Blvd
- 4711 N Dallas Rd
- 3003 Queensgate Dr
- 2100 Bellerive Dr
- 1677 Foxglove Ave
- 9202 W Gage Blvd
- 8504 W Clearwater Ave






