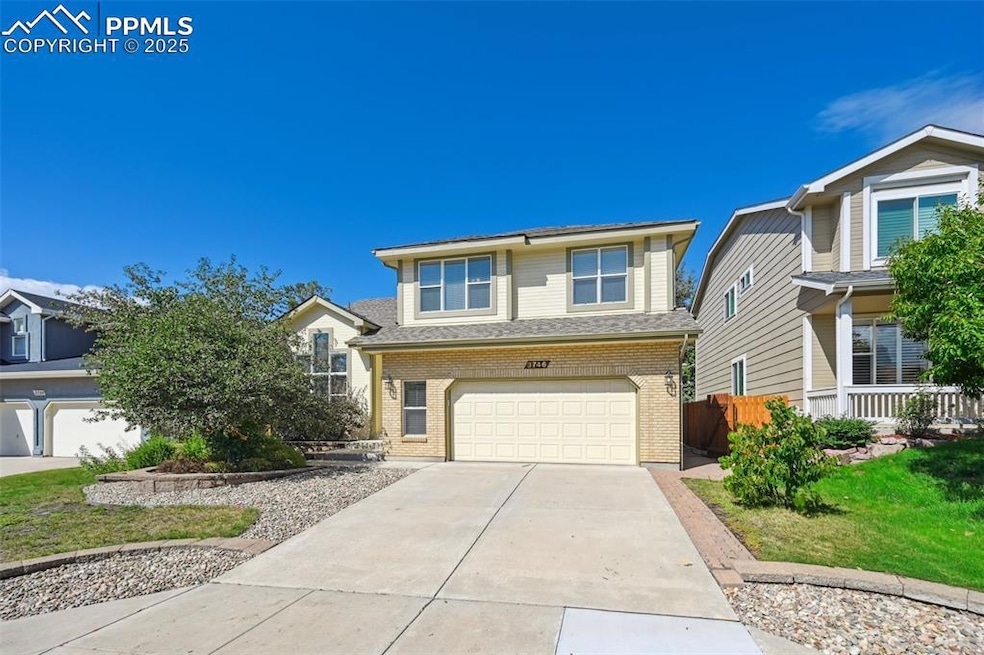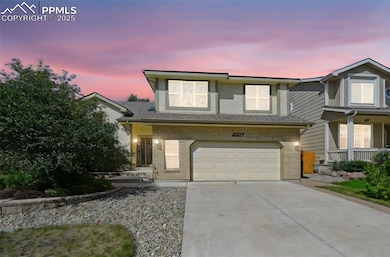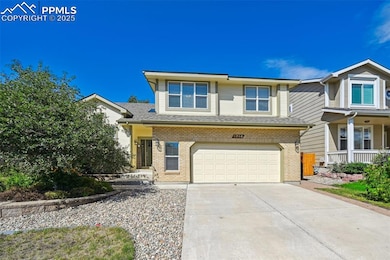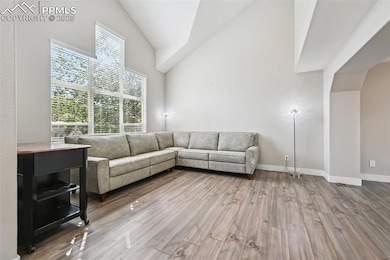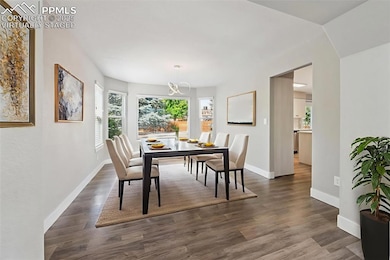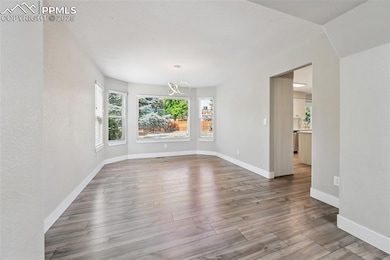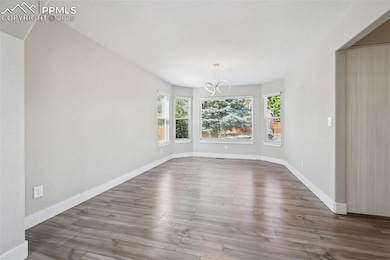3746 St Simons Ct Colorado Springs, CO 80920
Briargate NeighborhoodEstimated payment $3,630/month
Highlights
- Mountain View
- Freestanding Bathtub
- Great Room
- Academy Endeavour Elementary School Rated A-
- Vaulted Ceiling
- Breakfast Area or Nook
About This Home
Welcome home to this beautifully D-20 updated 5-bedroom, 4-bathroom retreat offering over 3,500 sq ft of comfortable living with modern upgrades throughout. From the moment you step inside, you’ll love the open layout and thoughtful design. The finished basement is an entertainer’s dream, featuring a spacious recreation/family room with a full wet bar, a large bedroom, and a 3⁄4 bath—perfect for hosting guests or creating your own private getaway. The heart of the home is the chef’s kitchen, showcasing upscale appliances, Corian countertops, a pantry, and an island with breakfast bar. It flows seamlessly into the formal living room with fireplace, cozy breakfast nook, and easy access to the backyard. The luxurious primary suite offers a true 5-piece bath with a freestanding tub, while elegant Corian finishes and stylish tile flooring add warmth and charm throughout.
Recent upgrades provide peace of mind, including a new roof (2024), new garage door and opener, new blinds, regraded yard with drainage, and a restained fence (2022). Step outside to enjoy a sizable backyard with a 20x20 paver patio—perfect for barbecues, relaxation, and entertaining. With ample storage, a 2-car attached garage, and inviting curb appeal, this home truly has it all. Best of all, it’s move-in ready—nothing needs to be done—so you can settle in and start enjoying immediately. Nestled in the highly desirable Charleston Place area, this home offers the perfect blend of comfort, style, and convenience. Don’t wait—homes like this don’t last long!
Open House Schedule
-
Saturday, December 06, 20251:00 to 3:00 pm12/6/2025 1:00:00 PM +00:0012/6/2025 3:00:00 PM +00:00Add to Calendar
Home Details
Home Type
- Single Family
Est. Annual Taxes
- $2,342
Year Built
- Built in 1999
Lot Details
- 8,472 Sq Ft Lot
- Level Lot
Parking
- 2 Car Attached Garage
- Garage Door Opener
Home Design
- Shingle Roof
- Wood Siding
Interior Spaces
- 3,512 Sq Ft Home
- 2-Story Property
- Vaulted Ceiling
- Skylights
- Fireplace
- Great Room
- Mountain Views
- Basement Fills Entire Space Under The House
- Laundry on upper level
Kitchen
- Breakfast Area or Nook
- Oven
- Plumbed For Gas In Kitchen
- Microwave
Flooring
- Carpet
- Laminate
- Tile
Bedrooms and Bathrooms
- 5 Bedrooms
- Freestanding Bathtub
Utilities
- Forced Air Heating and Cooling System
- 220 Volts in Kitchen
Map
Home Values in the Area
Average Home Value in this Area
Tax History
| Year | Tax Paid | Tax Assessment Tax Assessment Total Assessment is a certain percentage of the fair market value that is determined by local assessors to be the total taxable value of land and additions on the property. | Land | Improvement |
|---|---|---|---|---|
| 2025 | $2,342 | $42,420 | -- | -- |
| 2024 | $2,312 | $40,200 | $7,370 | $32,830 |
| 2023 | $2,312 | $40,200 | $7,370 | $32,830 |
| 2022 | $2,124 | $30,090 | $5,960 | $24,130 |
| 2021 | $2,349 | $30,960 | $6,130 | $24,830 |
| 2020 | $2,302 | $28,280 | $5,110 | $23,170 |
| 2019 | $2,279 | $28,280 | $5,110 | $23,170 |
| 2018 | $1,967 | $24,010 | $3,960 | $20,050 |
| 2017 | $1,960 | $24,010 | $3,960 | $20,050 |
| 2016 | $2,149 | $26,300 | $4,030 | $22,270 |
| 2015 | $2,145 | $26,300 | $4,030 | $22,270 |
| 2014 | $2,025 | $24,810 | $4,030 | $20,780 |
Property History
| Date | Event | Price | List to Sale | Price per Sq Ft |
|---|---|---|---|---|
| 12/03/2025 12/03/25 | Price Changed | $655,000 | -0.4% | $187 / Sq Ft |
| 11/14/2025 11/14/25 | Price Changed | $657,900 | -1.5% | $187 / Sq Ft |
| 10/02/2025 10/02/25 | Price Changed | $667,900 | -0.3% | $190 / Sq Ft |
| 08/27/2025 08/27/25 | For Sale | $669,900 | -- | $191 / Sq Ft |
Purchase History
| Date | Type | Sale Price | Title Company |
|---|---|---|---|
| Warranty Deed | $650,000 | Stewart Title | |
| Warranty Deed | $433,000 | Stewart Title Company | |
| Warranty Deed | $325,000 | Land Title Guarantee Company | |
| Special Warranty Deed | $288,122 | Land Title Guarantee Company | |
| Warranty Deed | $322,500 | Security Title | |
| Warranty Deed | $285,000 | Security Title | |
| Warranty Deed | $259,000 | Security Title | |
| Warranty Deed | $219,394 | Land Title | |
| Warranty Deed | $154,500 | Land Title |
Mortgage History
| Date | Status | Loan Amount | Loan Type |
|---|---|---|---|
| Open | $580,000 | New Conventional | |
| Previous Owner | $346,941 | Construction | |
| Previous Owner | $319,113 | FHA | |
| Previous Owner | $230,497 | Unknown | |
| Previous Owner | $290,250 | Unknown | |
| Previous Owner | $285,000 | No Value Available | |
| Previous Owner | $184,000 | No Value Available | |
| Previous Owner | $197,450 | No Value Available |
Source: Pikes Peak REALTOR® Services
MLS Number: 9944568
APN: 63031-15-011
- 3471 Plantation Grove
- 8629 Alpine Valley Dr
- 8145 Freemantle Dr
- 8112 Old Exchange Dr
- 8261 Cooper River Dr
- 8118 Ravenel Dr
- 4145 Thundercloud Dr
- 3850 Beltana Dr
- 3845 Beltana Dr
- 8330 Pepperridge Dr
- 7866 Brandy Cir
- 8674 Bellcove Cir
- 9075 Bellcove Cir
- 7840 Brandy Cir
- 3925 Zurich Dr
- 3550 Smokestone Place
- 8540 Salsifa Terrace
- 8110 Lythrum Dr
- 4255 Scotch Pine Dr
- 3326 Soaring Bird Cir
- 8385 Freemantle Dr
- 8633 Bellcove Cir
- 8015 Siltstone Point
- 7875 Chimney Terrace
- 2845 Freewood Point
- 3710 Brisbane Dr
- 3928 Smoke Tree Dr
- 3939 Smoke Tree Dr
- 8175 Camfield Cir
- 2925 Rhapsody Dr
- 3296 Greenmoor Ct
- 7522 Madrid Ct
- 7528 Liberty Bell Dr
- 7623 Safari Cir
- 8345 Steadman Dr
- 2720 Mirage Dr
- 7920 Camfield Cir
- 4465 Ramblewood Dr
- 7429 Liberty Bell Dr
- 9246 Grand Cordera Pkwy
