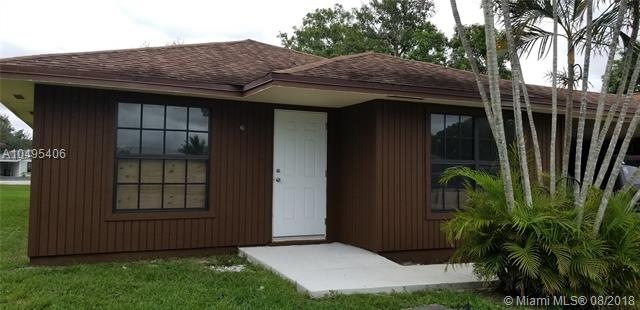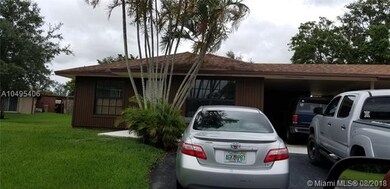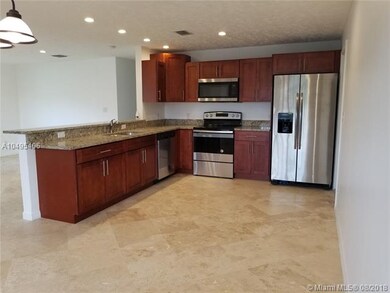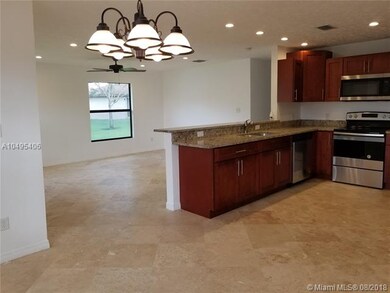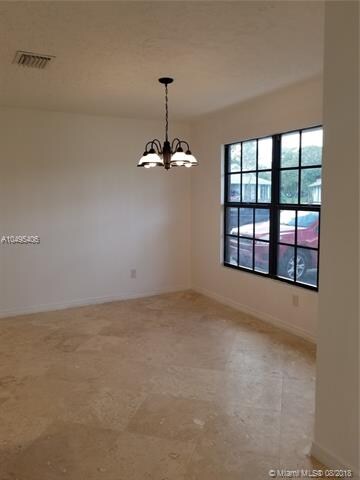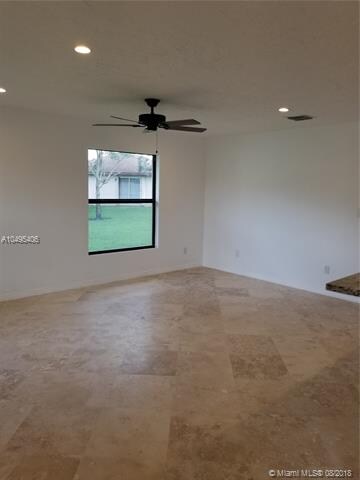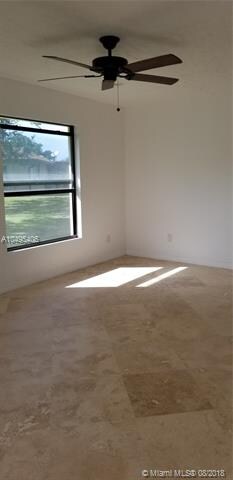
Highlights
- Garden View
- Separate Shower in Primary Bathroom
- Ceramic Tile Flooring
- Western High School Rated A-
- Walk-In Closet
- 2 Attached Carport Spaces
About This Home
As of November 2018REDUCED FOR A QUICK SALE. BUYER'S LOSS IS YOUR GAIN. PROPERTY APPRAISED ABOVE LIST PRICE. NO APPRAISAL ISSUE. BRING YOUR PICKEST BUYER. RECESSED LIGHTING THROUGHOUT & ELECTRIC SMOKE DETECTORS. AWESOME WOOD CABINETS & GRANITE COUNTER TOPS IN THE KITCHEN, MASTER & GUEST BATHROOM. TRAVERTINE TILE FLOORING THROUGHOUT THE ENTIRE HOME. NEW IMPACT HURRICANE WINDOWS, A/C, GRANITE SHOWER WALLS IN THE MASTER BATHROOM, ELECTRIC WATER HEATER. NEW ENERGY EFFICIENT STAINLESS STEEL APPLIANCES. MUST SEE TO APPRECIATE. FOR CASH OFFERS, PLEASE PROVIDE PROOF OF FUNDS. FOR FINANCING OFFER, PLEASE PROVIDE A DU. SEE BROKERS REMARK FOR ADDITIONAL INFORMATION FOR FINANCING.
Last Agent to Sell the Property
LPT Realty, LLC License #3221708 Listed on: 06/30/2018

Home Details
Home Type
- Single Family
Est. Annual Taxes
- $3,351
Year Built
- Built in 1976
Lot Details
- Fenced
HOA Fees
- $130 Monthly HOA Fees
Home Design
- Villa
Interior Spaces
- 1,317 Sq Ft Home
- 1-Story Property
- Ceiling Fan
- Ceramic Tile Flooring
- Garden Views
- Fire and Smoke Detector
Kitchen
- Electric Range
- Microwave
- Dishwasher
Bedrooms and Bathrooms
- 3 Bedrooms
- Walk-In Closet
- 2 Full Bathrooms
- Separate Shower in Primary Bathroom
Laundry
- Dryer
- Washer
Parking
- 2 Attached Carport Spaces
- Driveway
- Open Parking
Utilities
- Central Heating and Cooling System
- Electric Water Heater
Community Details
- Club Membership Required
- Isla Merita Homes 2 Subdivision
- The community has rules related to no motorcycles, no recreational vehicles or boats, no trucks or trailers
Listing and Financial Details
- Assessor Parcel Number 504128AJ0100
Ownership History
Purchase Details
Home Financials for this Owner
Home Financials are based on the most recent Mortgage that was taken out on this home.Purchase Details
Home Financials for this Owner
Home Financials are based on the most recent Mortgage that was taken out on this home.Purchase Details
Purchase Details
Similar Homes in the area
Home Values in the Area
Average Home Value in this Area
Purchase History
| Date | Type | Sale Price | Title Company |
|---|---|---|---|
| Warranty Deed | $279,000 | Attorney | |
| Warranty Deed | $141,000 | North Star Title & Escrow In | |
| Quit Claim Deed | $100 | -- | |
| Warranty Deed | $43,714 | -- |
Mortgage History
| Date | Status | Loan Amount | Loan Type |
|---|---|---|---|
| Previous Owner | $140,000 | Fannie Mae Freddie Mac | |
| Previous Owner | $112,500 | Stand Alone First | |
| Previous Owner | $99,200 | New Conventional |
Property History
| Date | Event | Price | Change | Sq Ft Price |
|---|---|---|---|---|
| 11/07/2018 11/07/18 | Sold | $279,000 | -3.0% | $212 / Sq Ft |
| 10/17/2018 10/17/18 | Pending | -- | -- | -- |
| 10/11/2018 10/11/18 | Price Changed | $287,500 | -0.2% | $218 / Sq Ft |
| 10/04/2018 10/04/18 | Price Changed | $288,000 | -0.2% | $219 / Sq Ft |
| 09/19/2018 09/19/18 | Price Changed | $288,500 | -0.2% | $219 / Sq Ft |
| 09/12/2018 09/12/18 | Price Changed | $289,000 | -0.3% | $219 / Sq Ft |
| 06/30/2018 06/30/18 | For Sale | $289,900 | +105.6% | $220 / Sq Ft |
| 09/11/2015 09/11/15 | Sold | $141,000 | -2.8% | $107 / Sq Ft |
| 07/14/2015 07/14/15 | Pending | -- | -- | -- |
| 07/11/2015 07/11/15 | Price Changed | $145,000 | 0.0% | $110 / Sq Ft |
| 07/11/2015 07/11/15 | For Sale | $145,000 | -3.3% | $110 / Sq Ft |
| 04/20/2015 04/20/15 | Pending | -- | -- | -- |
| 04/11/2015 04/11/15 | For Sale | $149,900 | -- | $114 / Sq Ft |
Tax History Compared to Growth
Tax History
| Year | Tax Paid | Tax Assessment Tax Assessment Total Assessment is a certain percentage of the fair market value that is determined by local assessors to be the total taxable value of land and additions on the property. | Land | Improvement |
|---|---|---|---|---|
| 2025 | -- | $247,270 | -- | -- |
| 2024 | $4,303 | $240,310 | -- | -- |
| 2023 | $4,303 | $233,320 | $0 | $0 |
| 2022 | $3,946 | $226,530 | $0 | $0 |
| 2021 | $3,867 | $219,940 | $0 | $0 |
| 2020 | $3,877 | $216,910 | $21,690 | $195,220 |
| 2019 | $3,743 | $212,410 | $0 | $0 |
| 2018 | $3,547 | $173,140 | $17,310 | $155,830 |
| 2017 | $3,351 | $144,240 | $0 | $0 |
| 2016 | $2,930 | $131,130 | $0 | $0 |
| 2015 | $1,468 | $94,950 | $0 | $0 |
| 2014 | $1,467 | $94,200 | $0 | $0 |
| 2013 | -- | $104,280 | $10,430 | $93,850 |
Agents Affiliated with this Home
-
R
Seller's Agent in 2018
Rosalina Pacheco
LPT Realty, LLC
(954) 993-1332
27 Total Sales
-

Buyer's Agent in 2018
Sonia Gaby Martinez
LPT Realty, LLC
(954) 303-5986
121 Total Sales
-

Seller's Agent in 2015
Jessica Wing
e-Wing Realty, Inc
(954) 980-2722
29 Total Sales
Map
Source: MIAMI REALTORS® MLS
MLS Number: A10495406
APN: 50-41-28-AJ-0100
- 8601 Bridle Path Ct Unit 222
- 8631 Bridle Path Ct Unit 237
- 8630 Bridle Path Ct Unit 207
- 3660 Citrus Trace Unit 41
- 8638 Bridle Path Ct Unit 203
- 8523 Old Country Manor Unit 524
- 8512 Old Country Manor Unit 231
- 3622 Citrus Trace Unit 24
- 8527 Old Country Manor Unit 508
- 3610 Citrus Trace Unit 15
- 3620 E Forge Rd Unit 16
- 8504 Old Country Manor Unit 205
- 4143 S Pine Island Rd Unit 4143
- 4149 S Pine Island Rd
- 4173 SW 87th Terrace Unit 4173
- 4172 S Pine Island Rd
- 3960 SW 84th Terrace
- 4169 S Pine Island Rd
- 4071 SW 83rd Way
- 4206 SW 87th Terrace Unit 4206
