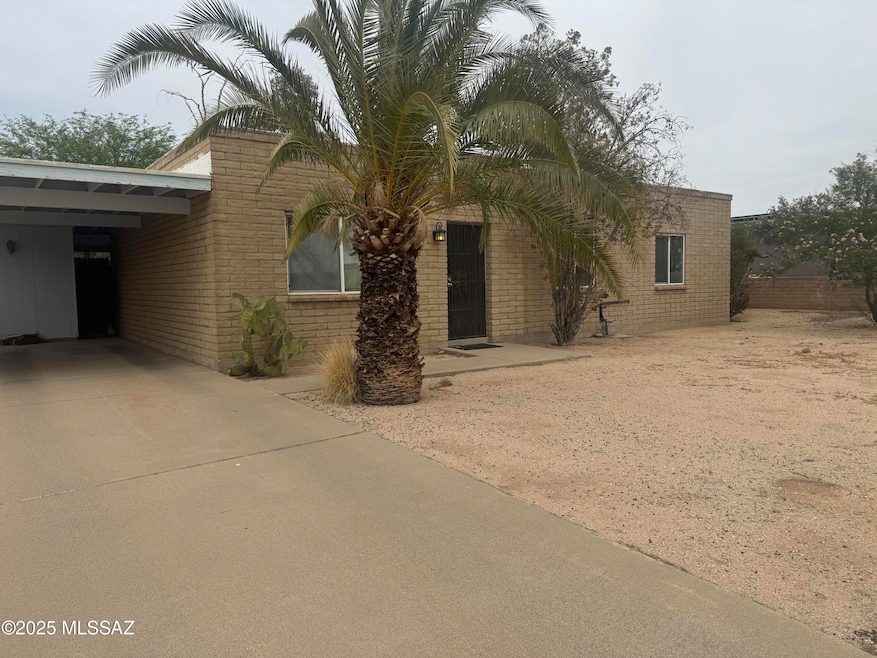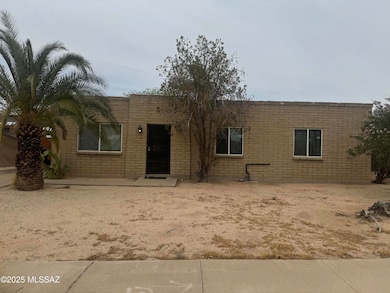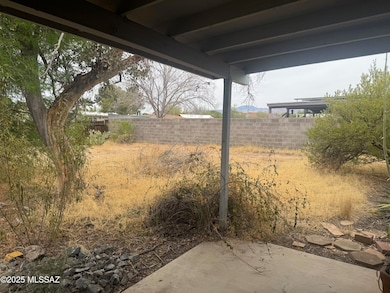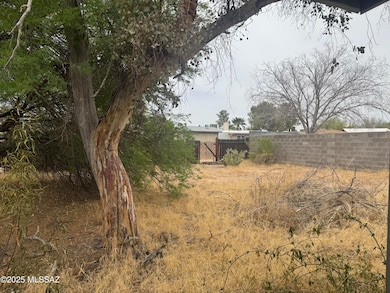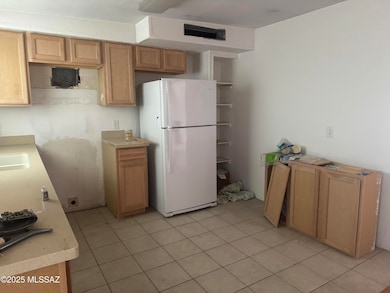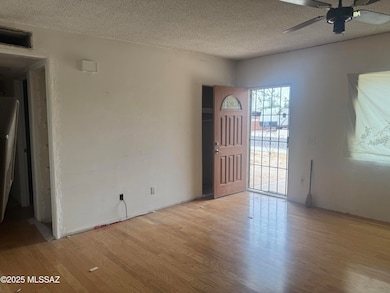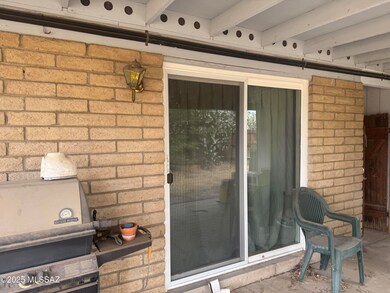
3746 W Enfield Place Tucson, AZ 85741
Highlights
- Garage
- Mediterranean Architecture
- Covered Patio or Porch
- RV Parking in Community
- Great Room
- Laundry Room
About This Home
As of July 2025Investment opportunity...This 3-bedroom, 2-bath home offers 1,369 square feet of potential and is ready for your vision! Whether you're looking to flip, rent, or renovate and hold, this property presents a great opportunity. With a functional layout and solid bones, it's the perfect canvas for investors looking to add value. Don't miss your chance to turn this diamond in the rough into a real gem.
Home Details
Home Type
- Single Family
Est. Annual Taxes
- $1,946
Year Built
- Built in 1975
Lot Details
- 8,451 Sq Ft Lot
- Lot Dimensions are 73x117x71x117
- Property fronts an alley
- Wood Fence
- Paved or Partially Paved Lot
- Front Yard
- Property is zoned Pima County - CR3
Home Design
- Mediterranean Architecture
- Brick Exterior Construction
- Built-Up Roof
Interior Spaces
- 1,369 Sq Ft Home
- 1-Story Property
- Great Room
- Dining Area
- Storage
- Laminate Flooring
- Dishwasher
Bedrooms and Bathrooms
- 3 Bedrooms
- 2 Full Bathrooms
- Shower Only
- Exhaust Fan In Bathroom
Laundry
- Laundry Room
- Laundry Located Outside
Parking
- Garage
- Driveway
Schools
- Butterfield Elementary School
- Tortolita Middle School
- Mountain View High School
Utilities
- Evaporated cooling system
- Forced Air Heating System
- Heating System Uses Natural Gas
- Natural Gas Water Heater
Additional Features
- No Interior Steps
- North or South Exposure
- Covered Patio or Porch
Community Details
- Heritage Hills Ii Subdivision
- The community has rules related to deed restrictions
- RV Parking in Community
Ownership History
Purchase Details
Home Financials for this Owner
Home Financials are based on the most recent Mortgage that was taken out on this home.Purchase Details
Home Financials for this Owner
Home Financials are based on the most recent Mortgage that was taken out on this home.Similar Homes in Tucson, AZ
Home Values in the Area
Average Home Value in this Area
Purchase History
| Date | Type | Sale Price | Title Company |
|---|---|---|---|
| Warranty Deed | $236,000 | Stewart Title & Trust Of Tucso | |
| Warranty Deed | $85,000 | -- |
Mortgage History
| Date | Status | Loan Amount | Loan Type |
|---|---|---|---|
| Previous Owner | $86,700 | VA |
Property History
| Date | Event | Price | Change | Sq Ft Price |
|---|---|---|---|---|
| 07/14/2025 07/14/25 | Sold | $230,000 | +2.2% | $168 / Sq Ft |
| 06/27/2025 06/27/25 | Pending | -- | -- | -- |
| 06/10/2025 06/10/25 | For Sale | $225,000 | -- | $164 / Sq Ft |
Tax History Compared to Growth
Tax History
| Year | Tax Paid | Tax Assessment Tax Assessment Total Assessment is a certain percentage of the fair market value that is determined by local assessors to be the total taxable value of land and additions on the property. | Land | Improvement |
|---|---|---|---|---|
| 2025 | $1,946 | $15,476 | -- | -- |
| 2024 | $1,946 | $14,739 | -- | -- |
| 2023 | $1,726 | $14,037 | $0 | $0 |
| 2022 | $1,726 | $13,369 | $0 | $0 |
| 2021 | $1,771 | $12,126 | $0 | $0 |
| 2020 | $1,674 | $12,126 | $0 | $0 |
| 2019 | $1,633 | $13,748 | $0 | $0 |
| 2018 | $1,582 | $10,475 | $0 | $0 |
| 2017 | $1,547 | $10,475 | $0 | $0 |
| 2016 | $1,444 | $9,976 | $0 | $0 |
| 2015 | $1,371 | $9,501 | $0 | $0 |
Agents Affiliated with this Home
-
Andrea Balcer
A
Seller's Agent in 2025
Andrea Balcer
Long Realty
(520) 390-8370
2 in this area
28 Total Sales
-
Brian Wilson
B
Seller Co-Listing Agent in 2025
Brian Wilson
Long Realty
(520) 870-7826
2 in this area
6 Total Sales
-
Jamal Hardan
J
Buyer's Agent in 2025
Jamal Hardan
Hardan Realty LLC
(520) 977-4434
1 in this area
15 Total Sales
Map
Source: MLS of Southern Arizona
MLS Number: 22515858
APN: 225-40-1130
- 3810 W Sunny Hills Place
- 3822 W North Aire Place
- 3753 W Wesleyan Dr
- 7870 N Thornydale Rd
- 3542 W Eastham Ln
- 3885 W Mars St
- 3981 W Sunny Hills Place
- 3517 W Alana Ln
- 3937 W Wild Horse Place
- 7621 N Shirley Place
- 3605 W Rudolf Dr
- 3401 W Westfal Dr
- 4119 W Massingale Rd
- 7327 N Iron Bell Place
- 7881 N Soledad Ave
- 7420 N Oliver Ave
- 4138 W Orangewood Dr
- 8001 N Firethorn Ave
- 3191 W Massingale Rd
- 3398 W Sagebrush Hills Ct
