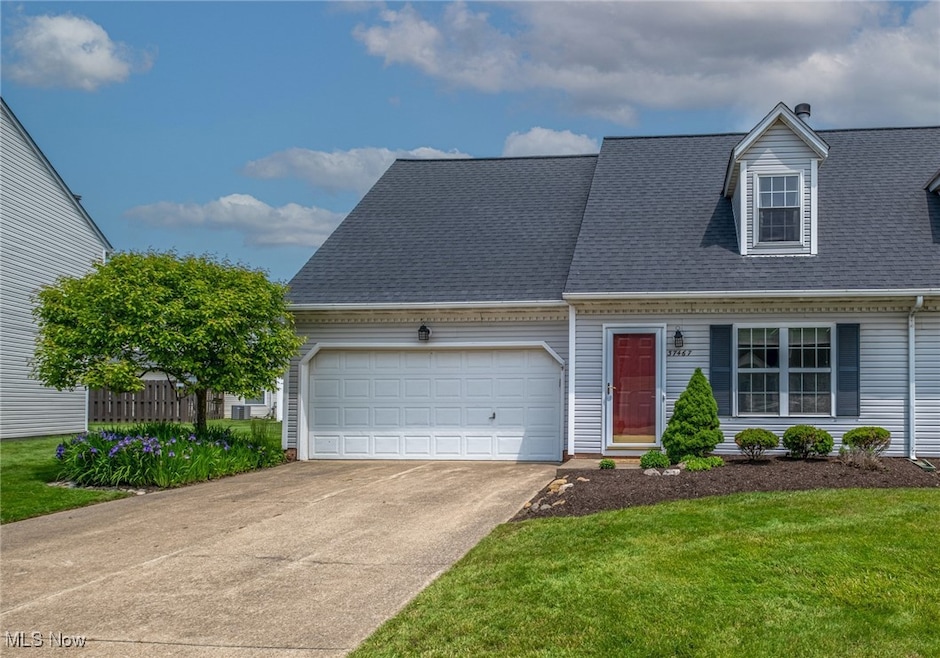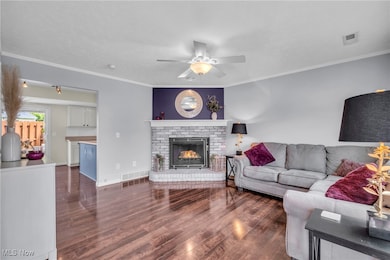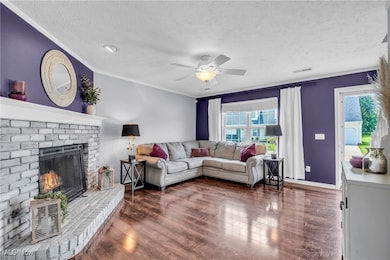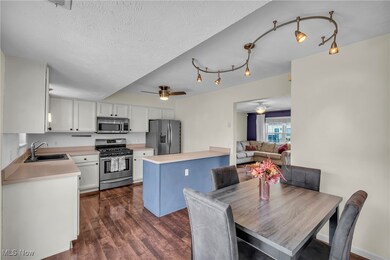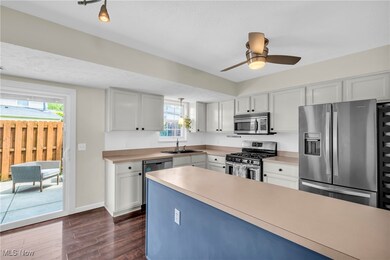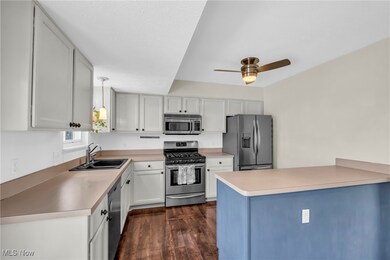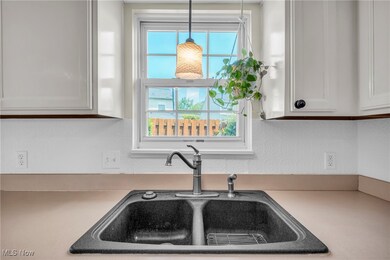
37467 Sturbridge Ln Willoughby, OH 44094
Highlights
- Cape Cod Architecture
- Forced Air Heating and Cooling System
- Gas Fireplace
- 2 Car Direct Access Garage
- Property is Fully Fenced
About This Home
As of June 2025Welcome to easy, elevated living in Smugglers Cove! This rare, move in ready end-unit condo blends comfort and function with thoughtful upgrades throughout. From the moment you step inside, you’ll notice the warmth of laminate wood flooring flowing through the main living areas and the inviting gas fireplace, creating a cozy focal point.
The kitchen features stainless steel appliances, updated lighting, and a sliding glass door with built-in blinds that opens to your own private, fenced patio—perfect for evening dinners or morning coffee.
Upstairs, the primary suite is a retreat all its own with dual closets, a private bath, and access to a rare 17'x6' storage room—ideal for seasonal items or gear. Two additional spacious bedrooms and an updated full bath complete the second level.
Enjoy the convenience of an oversized first-floor laundry room, attached two-car garage, and an extended driveway for extra parking.
Smugglers Cove is known for its prime location and low-maintenance lifestyle—schedule your showing today before this one slips away!
Last Agent to Sell the Property
Homease Real Estate Co., LLC Brokerage Email: 614-349-1215 aryn@homeaserealestate.com License #2024005297 Listed on: 05/27/2025
Property Details
Home Type
- Condominium
Est. Annual Taxes
- $3,306
Year Built
- Built in 1994
Lot Details
- Property is Fully Fenced
- Wood Fence
HOA Fees
- $320 Monthly HOA Fees
Parking
- 2 Car Direct Access Garage
- Front Facing Garage
- Garage Door Opener
Home Design
- Cape Cod Architecture
- Fiberglass Roof
- Asphalt Roof
- Vinyl Siding
Interior Spaces
- 1,170 Sq Ft Home
- 2-Story Property
- Gas Fireplace
- Living Room with Fireplace
Kitchen
- Cooktop
- Microwave
- Freezer
- Dishwasher
- Disposal
Bedrooms and Bathrooms
- 3 Bedrooms
- 2.5 Bathrooms
Laundry
- Dryer
- Washer
Home Security
Utilities
- Forced Air Heating and Cooling System
- Heating System Uses Gas
Listing and Financial Details
- Assessor Parcel Number 27-B-043-A-00-123-0
Community Details
Overview
- Association fees include ground maintenance, maintenance structure, sewer, snow removal, trash, water
- Smugglers Cove Condo Subdivision
Pet Policy
- Pets Allowed
Security
- Fire and Smoke Detector
Ownership History
Purchase Details
Home Financials for this Owner
Home Financials are based on the most recent Mortgage that was taken out on this home.Purchase Details
Home Financials for this Owner
Home Financials are based on the most recent Mortgage that was taken out on this home.Purchase Details
Home Financials for this Owner
Home Financials are based on the most recent Mortgage that was taken out on this home.Purchase Details
Home Financials for this Owner
Home Financials are based on the most recent Mortgage that was taken out on this home.Purchase Details
Similar Homes in Willoughby, OH
Home Values in the Area
Average Home Value in this Area
Purchase History
| Date | Type | Sale Price | Title Company |
|---|---|---|---|
| Warranty Deed | $212,500 | Stewart Title | |
| Warranty Deed | $150,500 | Title Professionals Inc | |
| Warranty Deed | $131,000 | None Available | |
| Warranty Deed | $134,000 | Chicago Title Insurance Comp | |
| Deed | $96,800 | -- |
Mortgage History
| Date | Status | Loan Amount | Loan Type |
|---|---|---|---|
| Open | $159,375 | New Conventional | |
| Previous Owner | $145,985 | New Conventional | |
| Previous Owner | $31,000 | New Conventional | |
| Previous Owner | $98,400 | New Conventional | |
| Previous Owner | $113,900 | Purchase Money Mortgage |
Property History
| Date | Event | Price | Change | Sq Ft Price |
|---|---|---|---|---|
| 06/25/2025 06/25/25 | Sold | $212,500 | +3.7% | $182 / Sq Ft |
| 06/01/2025 06/01/25 | Pending | -- | -- | -- |
| 05/27/2025 05/27/25 | For Sale | $205,000 | +36.2% | $175 / Sq Ft |
| 04/17/2020 04/17/20 | Sold | $150,500 | +0.3% | $129 / Sq Ft |
| 03/05/2020 03/05/20 | Pending | -- | -- | -- |
| 03/03/2020 03/03/20 | For Sale | $150,000 | -- | $128 / Sq Ft |
Tax History Compared to Growth
Tax History
| Year | Tax Paid | Tax Assessment Tax Assessment Total Assessment is a certain percentage of the fair market value that is determined by local assessors to be the total taxable value of land and additions on the property. | Land | Improvement |
|---|---|---|---|---|
| 2023 | $4,524 | $47,780 | $12,080 | $35,700 |
| 2022 | $2,947 | $47,780 | $12,080 | $35,700 |
| 2021 | $2,960 | $47,780 | $12,080 | $35,700 |
| 2020 | $2,887 | $41,540 | $10,500 | $31,040 |
| 2019 | $2,679 | $41,540 | $10,500 | $31,040 |
| 2018 | $2,637 | $36,150 | $680 | $35,470 |
| 2017 | $2,444 | $36,150 | $680 | $35,470 |
| 2016 | $2,436 | $36,150 | $680 | $35,470 |
| 2015 | $2,351 | $36,150 | $680 | $35,470 |
| 2014 | $2,231 | $36,150 | $680 | $35,470 |
| 2013 | $2,233 | $36,150 | $680 | $35,470 |
Agents Affiliated with this Home
-
Lyndsey Zarbo
L
Seller's Agent in 2025
Lyndsey Zarbo
Homease Real Estate Co., LLC
(440) 231-6120
1 in this area
3 Total Sales
-
Chantel Lovelady

Buyer's Agent in 2025
Chantel Lovelady
Howard Hanna
(440) 645-5025
4 in this area
101 Total Sales
-
Greg Marlowe

Seller's Agent in 2020
Greg Marlowe
Keller Williams Greater Cleveland Northeast
(440) 488-8854
7 in this area
111 Total Sales
-
Noreen Marlowe

Seller Co-Listing Agent in 2020
Noreen Marlowe
Keller Williams Greater Cleveland Northeast
(440) 668-7678
1 in this area
10 Total Sales
-
Marianne Prentice

Buyer's Agent in 2020
Marianne Prentice
Keller Williams Greater Cleveland Northeast
(440) 463-2970
9 in this area
268 Total Sales
-
Marcy Feather

Buyer Co-Listing Agent in 2020
Marcy Feather
Keller Williams Greater Cleveland Northeast
(440) 552-8793
9 in this area
265 Total Sales
Map
Source: MLS Now
MLS Number: 5126337
APN: 27-B-043-A-00-123
- 36843 Stevens Blvd
- VL Foothill Blvd
- 38125 Highgate Bluff Ln
- V/L Vine #47 St
- V/L Vine #46 St
- V/L Vine #49 St
- V/L Vine #48 St
- V/L Vine #50 St
- 36420 Stevens Blvd
- 37710 Vine St
- 3155 Lost Nation Rd Unit B
- 847 Audrey Dr
- 2969 Gale Rd
- V/L Highland #69 Dr
- 1214 E 360th St
- 1316 E 362nd St
- 38188 Emsley Ct
- 1345 E 359th St
- 35783 Lakeshore Blvd
- 38063 Euclid Ave
