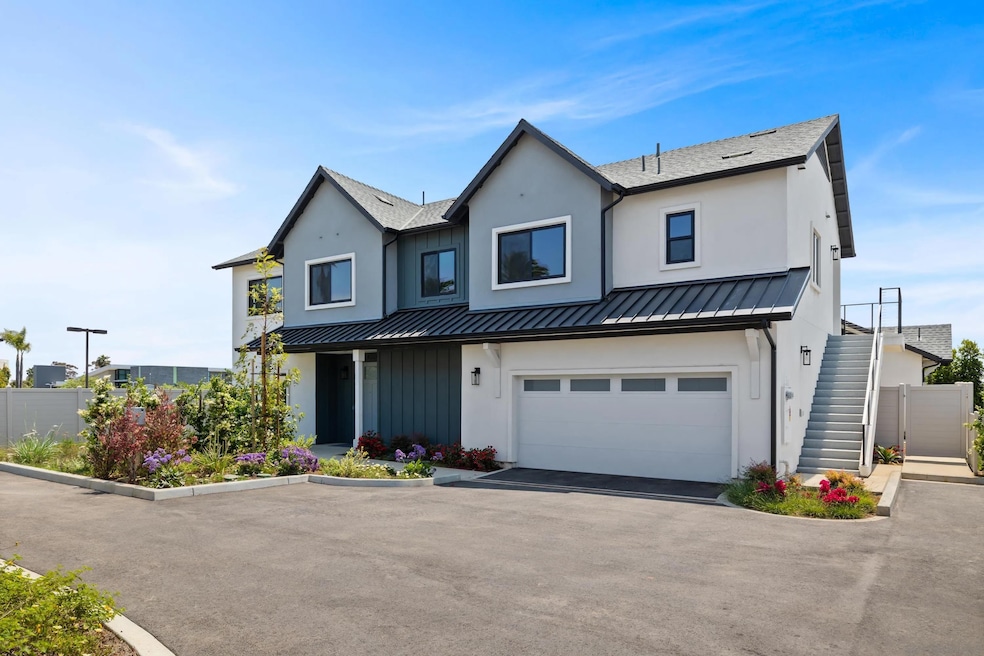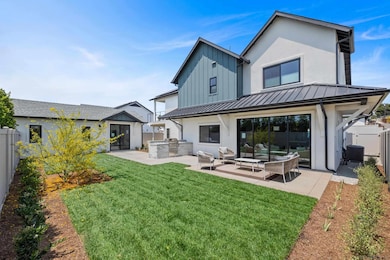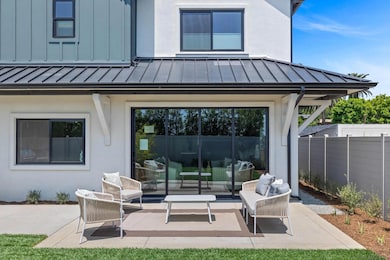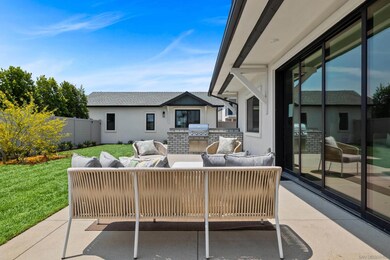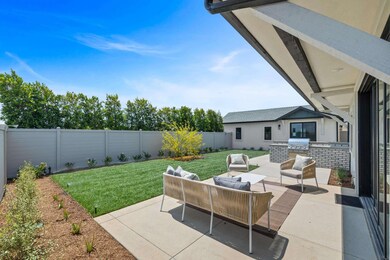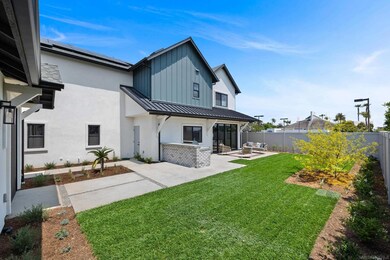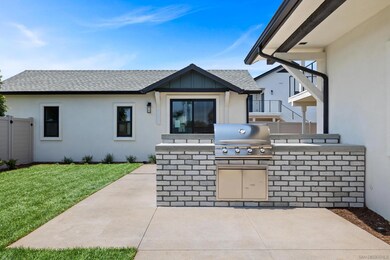3747 Adams St Carlsbad, CA 92008
Olde Carlsbad NeighborhoodEstimated payment $16,861/month
About This Home
Exceptional investment opportunity in coastal Carlsbad! This new construction 3-unit property at 3747–3751 Adams St offers prime location, modern design, and strong income potential just minutes from the beach and Carlsbad Village. Fully leased, it includes 6 beds, 5 baths, and 3,811 sq. ft. across a spacious main home and two well-appointed ADUs—ideal for rental income, multigenerational living, or future owner-use. The 2,800 sq. ft. main residence features 4 beds, 3 baths, high-end finishes, an open layout, and seamless indoor-outdoor flow. A private backyard with lawn, built-in BBQ, and covered patio enhances long-term appeal. The attached junior ADU offers 1 bed/1 bath and 499 sq. ft. with its own entrance, deck, and storage, while the detached ADU includes 1 bed/1 bath and 512 sq. ft. plus a private yard. Each unit boasts a modern kitchen, in-unit laundry, A/C, window coverings, and owned solar for low operating costs. Set back on a private driveway, the property provides dedicated parking for all units, including a 2-car garage for the main home. Close to top dining, shops, parks, and beaches, this turnkey property delivers exceptional flexibility, lifestyle appeal, and reliable rental demand. **Available in conjunction with 3739 Adams St, MLS #250044422**
Property Details
Home Type
- Multi-Family
Year Built
- Built in 2024
HOA Fees
- $373 Monthly HOA Fees
Interior Spaces
- 6 Bedrooms
- 3,811 Sq Ft Home
- 2-Story Property
Additional Features
- 0.29 Acre Lot
- Central Air
Community Details
Overview
- Association fees include exterior (landscaping)
- 2 Buildings
- 3 Units
- Adams Street Owners Assoc Association
- Adams Street Homes Community
- Carlsbad East Subdivision
Building Details
- Operating Expense $47,068
Map
Home Values in the Area
Average Home Value in this Area
Property History
| Date | Event | Price | List to Sale | Price per Sq Ft |
|---|---|---|---|---|
| 11/20/2025 11/20/25 | For Sale | $2,625,000 | 0.0% | $689 / Sq Ft |
| 07/23/2025 07/23/25 | Rented | $6,900 | -4.2% | -- |
| 07/09/2025 07/09/25 | For Rent | $7,200 | -- | -- |
Source: San Diego MLS
MLS Number: 250044426
- 3739 Adams St
- 3747-51 Adams St Plan at Adam Street Homes - Adams Street Homes
- 3755-59 Adams St Plan at Adam Street Homes - Adams Street Homes
- 3731-35 Adams St Plan at Adam Street Homes - Adams Street Homes
- 3739-43 Adams St Plan at Adam Street Homes - Adams Street Homes
- 3755 Adams St
- 3880 Adams St
- 1199 Tamarack Ave
- 3975 Stella Maris Ln
- 4007 Bluff View Way
- 3575 Madison St
- 4031 Aidan Cir Unit 1205
- 1565 Chestnut Ave
- 1120 Cape Aire Ln
- 4000 James Dr
- 832 Kalpati Cir Unit E
- 4020 Layang Cir Unit C
- 801 Kalpati Cir Unit B
- 0 Hoover St
- 368 Hemlock Ave
- 3810 Adair Way
- 3831 Margaret Way Unit ID1255606P
- 1185 Tamarack Ave Unit ID1255613P
- 769 Magnolia Ave Unit B
- 1000 Chinquapin Ave
- 662 Tamarack Ave
- 664 Tamarack Ave Unit 6
- 4010 Layang Cir Unit A
- 4000 Highland Dr Unit ID1292582P
- 4000 Highland Dr Unit ID1292581P
- 4000 Highland Dr Unit ID1292588P
- 3342 Roosevelt St Unit C
- 801 Kalpati Cir Unit C
- 4008 Aguila St Unit D
- 941-947 Oak Ave
- 351-357 Tamarack Ave
- 357 Chestnut Ave
- 4025 Canario St Unit 140
- 250 Redwood Ave
- 3632 Garfield St
