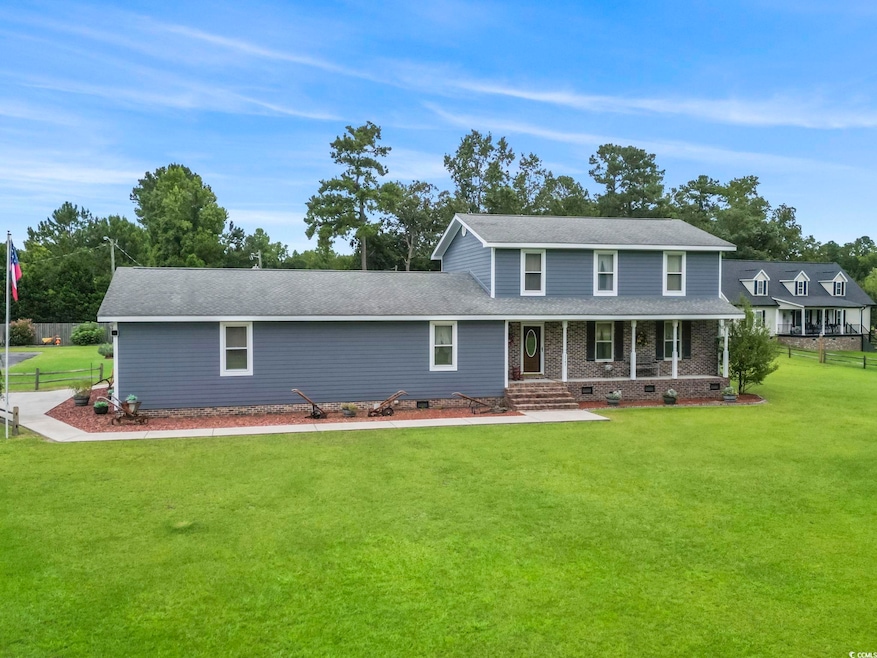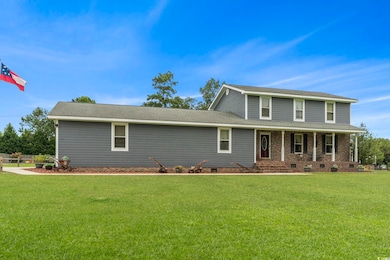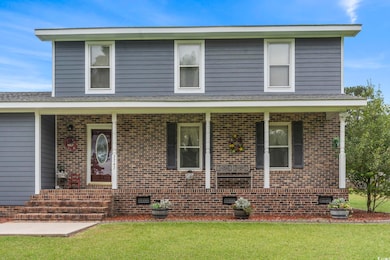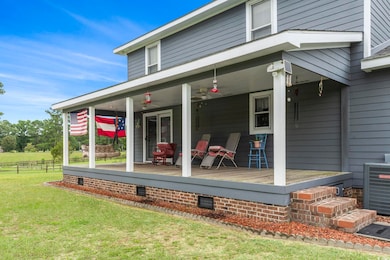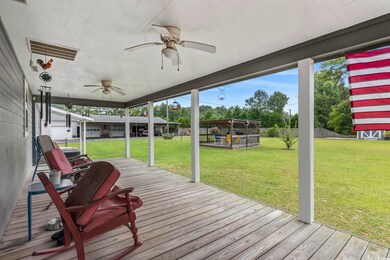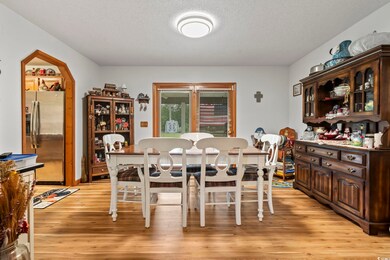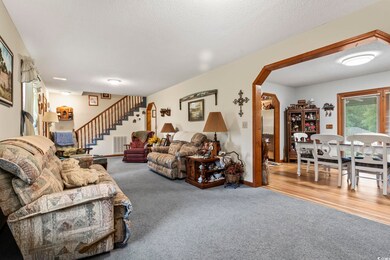Estimated payment $3,348/month
Highlights
- Second Garage
- Main Floor Bedroom
- Workshop
- RV Access or Parking
- Bonus Room
- Formal Dining Room
About This Home
Welcome to 3747 Bakers Chapel Road-where comfort, space, and freedom come together on nearly 3 acres of beautifully maintained land in Aynor, South Carolina. This thoughtfully updated 3-bedroom, 3-bathroom home offers the peace and privacy of country living without sacrificing convenience, all with NO HOA restrictions. Remodeled in 2023 and exceptionally cared for, the home blends modern comfort with classic charm. Step inside to find a warm, inviting interior featuring recently replaced flooring and fresh paint throughout. The functional layout includes a spacious game room or den, perfect for entertaining, relaxing with family, or even creating a home office or gym. Solid oak cabinetry provides durability and timeless appeal in the kitchen, while the Hardie plank siding offers long-lasting protection and curb appeal. Outside, the upgrades continue with a full-length 32x10 covered back porch complete with a charming pergola-ideal for relaxing afternoons or evening gatherings. The entire property is completely fenced-in, giving you privacy, security, and space to roam freely. You'll also enjoy a detached storage shed on a concrete pad and a separate carport beside the home. But the crown jewel of this property is the massive 3,000 sq ft detached garage-a dream setup for hobbyists, business owners, or anyone needing serious storage or workspace. Outfitted with six roll-up doors in front, one in back, a built-in air compressor system, vehicle lift, vented paint room, built-in storage, its own full bathroom, and even a lounge area, this garage is truly one of a kind. Located just off Highway 22, you're only a short drive from Conway, Myrtle Beach, and the beautiful Grand Strand coastline. Enjoy the best of both worlds-quiet rural surroundings and easy access to restaurants, shopping centers, medical facilities, top-rated schools, and, of course, the beach. The charming town of Aynor offers a close-knit community feel with local events, farmer's markets, and nearby access to rivers and parks for boating, fishing, and outdoor adventures. This is more than just a home-it's a lifestyle property that gives you room to grow, space to create, and the flexibility to live on your own terms. With no HOA, nearly 3 acres, and one of the best garage setups you'll find anywhere, 3747 Bakers Chapel Road is truly a rare find. Don't let this one pass you by-schedule your private showing today!
Listing Agent
Century 21 The Harrelson Group License #130832 Listed on: 07/17/2025

Home Details
Home Type
- Single Family
Est. Annual Taxes
- $1,016
Year Built
- Built in 1991
Lot Details
- 2.86 Acre Lot
- Fenced
- Property is zoned FA
Parking
- 4 Car Detached Garage
- Second Garage
- Converted Garage
- Garage Door Opener
- RV Access or Parking
Home Design
- Split Level Home
- Bi-Level Home
- Brick Foundation
- Concrete Siding
- Tile
Interior Spaces
- 2,740 Sq Ft Home
- Ceiling Fan
- Formal Dining Room
- Bonus Room
- Workshop
- Carpet
- Crawl Space
Kitchen
- Range
- Microwave
- Freezer
- Stainless Steel Appliances
Bedrooms and Bathrooms
- 3 Bedrooms
- Main Floor Bedroom
- Bathroom on Main Level
- 3 Full Bathrooms
Laundry
- Laundry Room
- Washer and Dryer Hookup
Home Security
- Storm Doors
- Fire and Smoke Detector
Schools
- Homewood Elementary School
- Whittemore Park Middle School
- Conway High School
Utilities
- Central Heating and Cooling System
- Underground Utilities
- Water Heater
- Septic System
- Phone Available
- Cable TV Available
Additional Features
- Front Porch
- Outside City Limits
Community Details
- The community has rules related to fencing, allowable golf cart usage in the community
Map
Home Values in the Area
Average Home Value in this Area
Tax History
| Year | Tax Paid | Tax Assessment Tax Assessment Total Assessment is a certain percentage of the fair market value that is determined by local assessors to be the total taxable value of land and additions on the property. | Land | Improvement |
|---|---|---|---|---|
| 2024 | $1,016 | $27,709 | $6,258 | $21,451 |
| 2023 | $1,016 | $10,508 | $1,156 | $9,352 |
| 2021 | $894 | $15,762 | $1,734 | $14,028 |
| 2020 | $785 | $15,762 | $1,734 | $14,028 |
| 2019 | $785 | $15,762 | $1,734 | $14,028 |
| 2018 | $745 | $14,733 | $1,449 | $13,284 |
| 2017 | $730 | $14,733 | $1,449 | $13,284 |
| 2016 | -- | $14,733 | $1,449 | $13,284 |
| 2015 | $730 | $14,733 | $1,449 | $13,284 |
| 2014 | $674 | $14,733 | $1,449 | $13,284 |
Property History
| Date | Event | Price | List to Sale | Price per Sq Ft |
|---|---|---|---|---|
| 08/01/2025 08/01/25 | Price Changed | $619,000 | -1.6% | $226 / Sq Ft |
| 07/17/2025 07/17/25 | For Sale | $629,000 | -- | $230 / Sq Ft |
Purchase History
| Date | Type | Sale Price | Title Company |
|---|---|---|---|
| Quit Claim Deed | -- | -- | |
| Warranty Deed | $130,000 | -- |
Source: Coastal Carolinas Association of REALTORS®
MLS Number: 2517508
APN: 24916010003
- 125 Gavin Hill Ct
- 119 Gavin Hill Ct
- 6200 Adrian Pkwy
- 4195 Double Dee Rd
- 159 Lister St
- 119 Bolsin Ct
- 412 Meadow Sweet Place
- 408 Meadow Sweet Place
- 158 Bolsin Ct
- 436 Meadow Sweet Place
- 413 Meadow Sweet Place
- 409 Meadow Sweet Place
- 440 Meadow Sweet Place
- 164 Bolsin Ct
- 500 Cloverfield Ln
- 168 Bolsin Ct
- 329 Cloverbrook Cir
- 239 Canis Lupus Ln
- 4361 Costie Allen Rd
- 360 Rookroost Cir
- 539 Tillage Ct
- 524 Tillage Ct
- 4890 S Carolina 319
- 1076 Moen Loop Unit Lot 20
- 1016 Moen Loop Unit Lot 5
- 1072 Moen Loop Unit Lot 19
- 1068 Moen Loop Unit Lot 18
- 1064 Moen Loop Unit Lot 17
- 1060 Moen Loop Unit Lot 16
- 1056 Moen Loop Unit Lot 15
- 2600 Mercer Dr
- 1301 American Shad St
- 454 Sean River Rd
- 73 Cape Point Dr
- TBD 16th Ave Unit adjacent to United C
- TBD Highway 501 Business
- 1517 Tinkertown Ave Unit B
- 2839 Green Pond Cir
- 105 Clover Walk Dr
- 1801 Ernest Finney Ave
