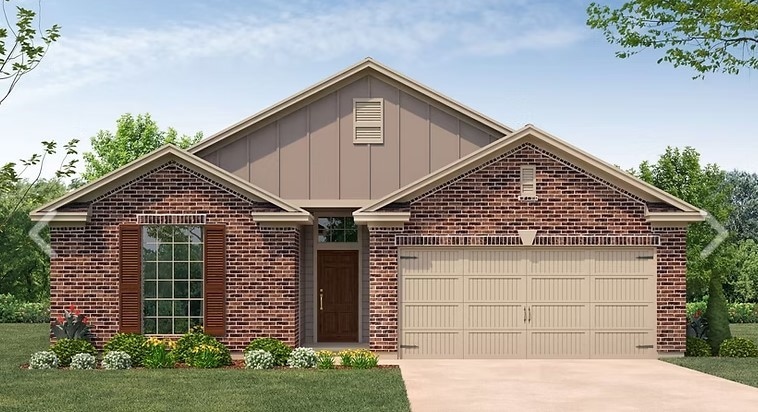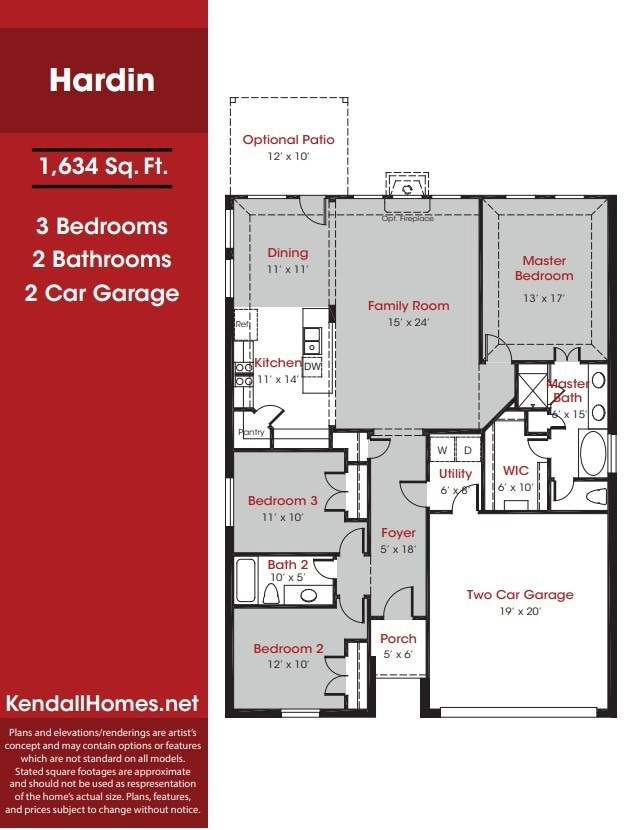
3747 Crawford St Bay City, TX 77414
Estimated payment $2,190/month
Total Views
1,105
3
Beds
2
Baths
1,634
Sq Ft
$203
Price per Sq Ft
Highlights
- Under Construction
- Traditional Architecture
- High Ceiling
- Deck
- Marble Countertops
- Covered Patio or Porch
About This Home
This stunning Kendall Homes Hardin floor plan features 3 bedrooms, 2 bathrooms, 2-car garage, and a covered back patio. Step into a warm and inviting entry that leads to a spacious layout with quartz and marble countertops and walk-in closets. The kitchen is a showstopper with a custom backsplash, stainless steel appliances, and upgraded 42" white upper cabinets. Laminate wood flooring flows throughout the main areas, with carpet in the bedrooms for added comfort. Backed by a 10-year structural warranty, every Kendall Home offers lasting peace of mind. Don’t miss out—schedule your showing today!
Home Details
Home Type
- Single Family
Year Built
- Built in 2025 | Under Construction
Lot Details
- 6,250 Sq Ft Lot
- Lot Dimensions are 50x125
- Back Yard Fenced
HOA Fees
- $63 Monthly HOA Fees
Parking
- 2 Car Attached Garage
- Driveway
Home Design
- Traditional Architecture
- Brick Exterior Construction
- Slab Foundation
- Composition Roof
- Cement Siding
- Radiant Barrier
Interior Spaces
- 1,634 Sq Ft Home
- 1-Story Property
- High Ceiling
- Formal Entry
- Family Room Off Kitchen
- Washer and Gas Dryer Hookup
Kitchen
- Walk-In Pantry
- Gas Oven
- Gas Range
- Microwave
- Dishwasher
- Kitchen Island
- Marble Countertops
- Quartz Countertops
- Disposal
Flooring
- Carpet
- Laminate
Bedrooms and Bathrooms
- 3 Bedrooms
- 2 Full Bathrooms
- Double Vanity
- Soaking Tub
- Bathtub with Shower
- Separate Shower
Home Security
- Prewired Security
- Fire and Smoke Detector
Eco-Friendly Details
- ENERGY STAR Qualified Appliances
- Energy-Efficient Windows with Low Emissivity
- Energy-Efficient Insulation
Outdoor Features
- Deck
- Covered Patio or Porch
Schools
- Roberts Elementary School
- Bay City Junior High School
- Bay City High School
Utilities
- Central Heating and Cooling System
- Heating System Uses Gas
Community Details
- Built by Kendall Homes of Texas LLC
- Russell Ranch Subdivision
Map
Create a Home Valuation Report for This Property
The Home Valuation Report is an in-depth analysis detailing your home's value as well as a comparison with similar homes in the area
Home Values in the Area
Average Home Value in this Area
Property History
| Date | Event | Price | Change | Sq Ft Price |
|---|---|---|---|---|
| 07/12/2025 07/12/25 | For Sale | $331,990 | -- | $203 / Sq Ft |
Source: Houston Association of REALTORS®
Similar Homes in Bay City, TX
Source: Houston Association of REALTORS®
MLS Number: 40425367
Nearby Homes
- 3743 Crawford St
- 3739 Crawford St
- 4309 Ellison St
- DAVIS Plan at Russell Ranch
- LASSEN Plan at Russell Ranch
- TRAVIS Plan at Russell Ranch
- NORMAN Plan at Russell Ranch
- SAVANNAH Plan at Russell Ranch
- BUCHANAN Plan at Russell Ranch
- CHAMPLAIN Plan at Russell Ranch
- 3921 Doris St
- 4333 Ellison St
- 4337 Ellison St
- 3900 Aggie Dr
- Hardin Plan at Russell Ranch
- Limestone Plan at Russell Ranch
- Wheeler Plan at Russell Ranch
- Smith Plan at Russell Ranch
- Grayson Plan at Russell Ranch
- Trinity Plan at Russell Ranch
- 1820 Sunset Ave
- 3316 6th St
- 1811 Pine Ave
- 2200 Peach Ave Unit 3
- 1500 Elm Ave
- 2303 Elm Ave Unit 2
- 3433 Lanarkshire St
- 2412 8th St
- 2400 5th St Unit 13
- 2308 8th St
- 3021 Sycamore Ave Unit 10
- 3021 Sycamore Ave Unit 9
- 3021 Sycamore Ave Unit 1
- 3021 Sycamore St
- 2208 4th St
- 900 Avenue J
- 2006 Grace St
- 2006 Grace St
- 2021 Ducros St
- 2919 Avenue J Unit Downstairs






