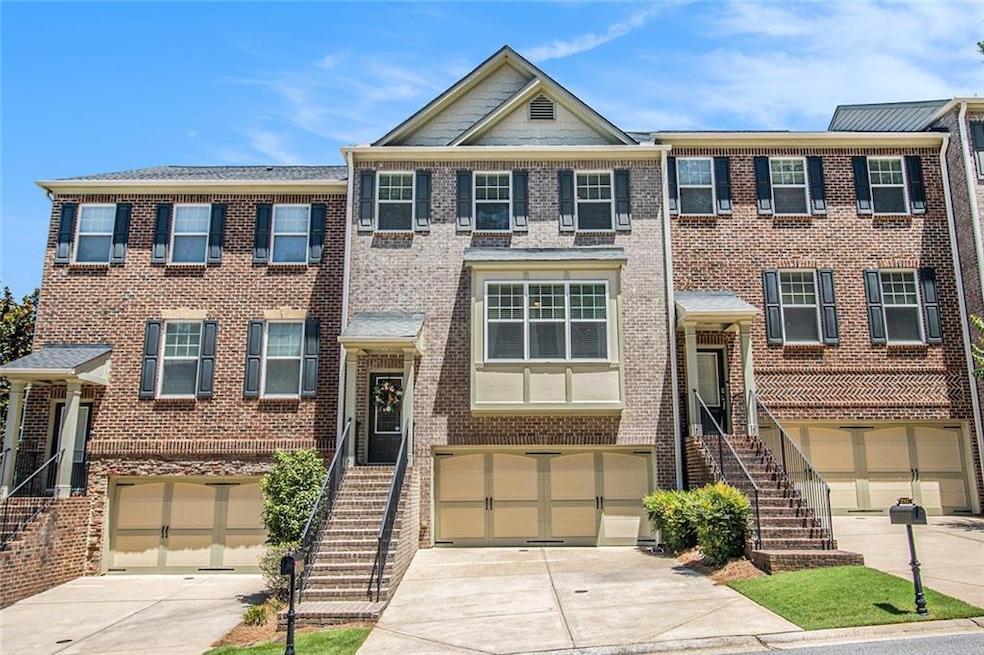Welcome to 3747 Inglewood Way NE – A Spacious, Move-In Ready Townhome in the Heart of Brookhaven!
Tucked into the highly desirable Danbury Parc community, this beautiful 4-bedroom, 3.5-bath townhome offers the perfect combination of style, space, and location. With over 2,400 square feet of thoughtfully designed living space, this home is ideal for those who crave low-maintenance living without sacrificing comfort or convenience.
As you step inside, you're greeted by a light-filled, open-concept layout featuring hardwood floors, tall ceilings, elegant crown molding, and expansive windows that fill the home with natural light. The fireside living room flows seamlessly into a generous dining area and a modern kitchen equipped with granite countertops, a white subway tile backsplash, stainless steel appliances, a breakfast bar, and plentiful cabinet storage—perfect for everyday living and effortless entertaining.
The flexible formal dining room can easily be reimagined as a home office, second sitting area, additional living room or playroom—whatever best fits your lifestyle. Just outside, a private deck offers a peaceful place to sip your morning coffee, host friends, or unwind after a long day.
Upstairs, the oversized primary suite provides a true retreat with a spa-like bath that includes dual vanities, a soaking tub, a separate glass-enclosed shower, and a custom walk-in closet. Two additional bedrooms share a full bath and are ideal for guests, children, or a work-from-home setup.
On the terrace level, you'll find a fourth bedroom with an en suite bath and access to a covered patio—perfect for an in-law suite, private guest space, home gym, or media room.
Additional highlights include:
• Hardwood floors on the main level
• Fresh, neutral paint throughout
• Two-car garage with additional storage space
Danbury Parc is a quiet, well-maintained community offering low HOA fees, beautiful landscaping, and no rental restrictions—making it a fantastic option for both homeowners and investors.
Located in the heart of Brookhaven, this home is just minutes from Whole Foods, Publix, Costco, Brookhaven Village, and the popular Dresden Drive dining and shopping district. Easy access to I-85, Buckhead, and top-rated schools makes this location hard to beat.
Don't miss your chance to own one of the most desirable homes in Brookhaven—schedule your private showing today and fall in love with everything 3747 Inglewood Way NE has to offer!







