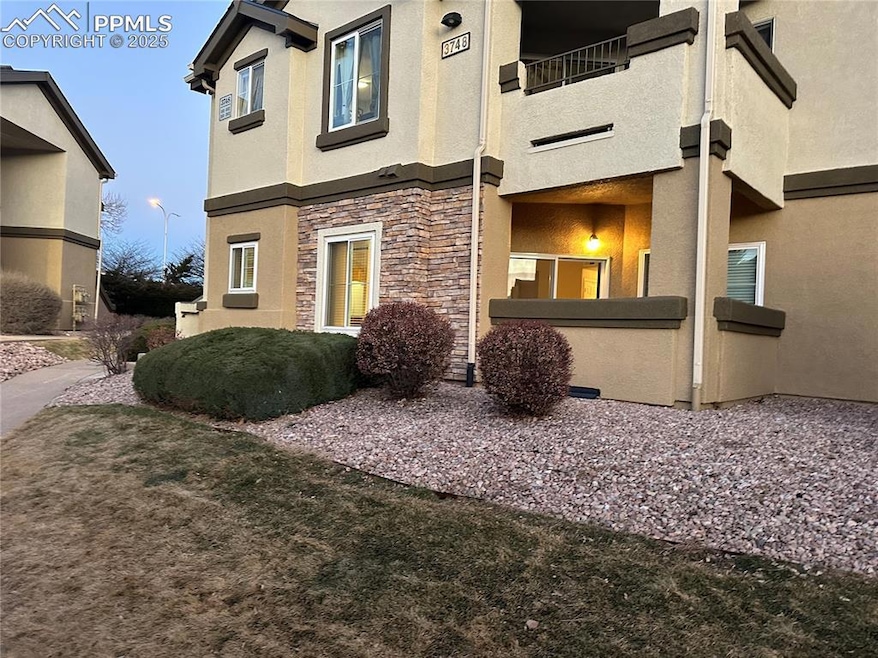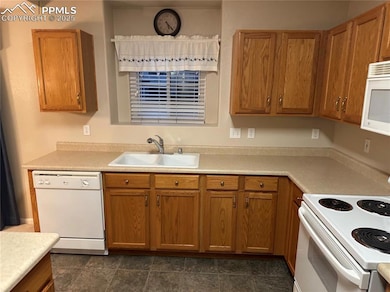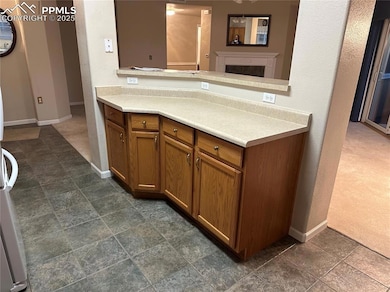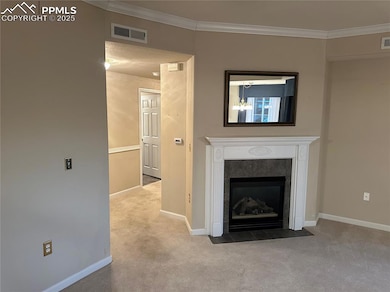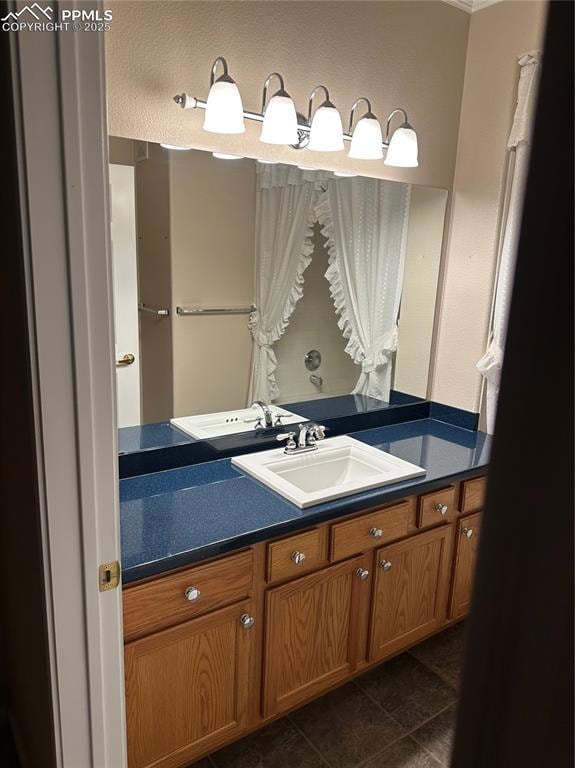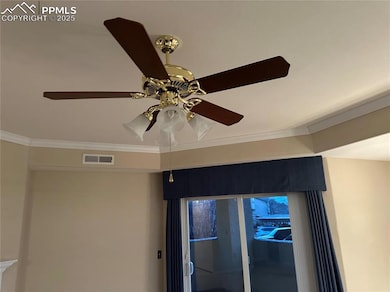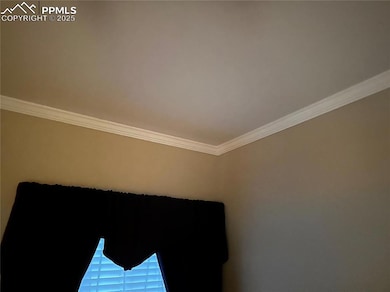3748 Riviera Grove Unit 101 Colorado Springs, CO 80922
Springs Ranch NeighborhoodEstimated payment $2,035/month
Highlights
- Fitness Center
- Clubhouse
- End Unit
- Gated Community
- Ranch Style House
- Corner Lot
About This Home
This Home has all one-level living (RANCHER) in an end unit on the main ground floor. A TRUE GATED COMMUNITY, meaning you cannot just walk through the security to get in. You have a one-car detached garage with a Garage Door opener and an assigned parking spot close to your unit for easy access. This 3-bedroom 2 Full bath condominium has an open, spacious floor plan. The master bedroom has a full bath suite with a soaking tub, a grab-bar, and a walk-in closet. The kitchen has an island breakfast bar with all appliances. The large living room has a gas log fireplace and walks out to the enclosed patio with a locking storage closet. Warm and cozy living with custom curtains, upgraded pad and carpet, walk-in closets, crown molding throughout, and your washer/dryer included. The management HOA pays for your water, trash, snow removal, and landscaping. Enjoy the Club House with pool and exercise equipment. Easy Living Close to Shopping, Military Base, and Schools. Gated community. Desirable School District 49. Low-Maintenance Living.
Listing Agent
The Pine Creek Group, REALTORS Brokerage Phone: 719-200-5654 Listed on: 06/17/2025
Property Details
Home Type
- Condominium
Est. Annual Taxes
- $931
Year Built
- Built in 2000
Lot Details
- End Unit
- Property is Fully Fenced
- Landscaped
- Level Lot
HOA Fees
- $376 Monthly HOA Fees
Parking
- 2 Car Detached Garage
- Garage Door Opener
- Driveway
- Assigned Parking
Home Design
- Ranch Style House
- Shingle Roof
- Stucco
Interior Spaces
- 1,276 Sq Ft Home
- Crown Molding
- Gas Fireplace
Kitchen
- Oven
- Microwave
- Dishwasher
- Disposal
Flooring
- Carpet
- Tile
- Vinyl
Bedrooms and Bathrooms
- 3 Bedrooms
- 2 Full Bathrooms
Laundry
- Dryer
- Washer
Location
- Ground Level Unit
- Property near a hospital
- Property is near schools
- Property is near shops
Utilities
- Forced Air Heating and Cooling System
- 220 Volts
- Phone Available
Additional Features
- Remote Devices
- Covered Patio or Porch
Community Details
Recreation
- Fitness Center
- Community Pool
- Hiking Trails
Additional Features
- Clubhouse
- Gated Community
Map
Home Values in the Area
Average Home Value in this Area
Tax History
| Year | Tax Paid | Tax Assessment Tax Assessment Total Assessment is a certain percentage of the fair market value that is determined by local assessors to be the total taxable value of land and additions on the property. | Land | Improvement |
|---|---|---|---|---|
| 2025 | $1,031 | $21,270 | -- | -- |
| 2024 | $931 | $21,360 | $4,190 | $17,170 |
| 2023 | $931 | $21,360 | $4,190 | $17,170 |
| 2022 | $927 | $15,900 | $2,710 | $13,190 |
| 2021 | $966 | $16,360 | $2,790 | $13,570 |
| 2020 | $794 | $13,280 | $1,970 | $11,310 |
| 2019 | $393 | $13,280 | $1,970 | $11,310 |
| 2018 | $348 | $11,520 | $1,620 | $9,900 |
| 2017 | $349 | $11,520 | $1,620 | $9,900 |
| 2016 | $352 | $11,460 | $1,510 | $9,950 |
| 2015 | $353 | $11,460 | $1,510 | $9,950 |
| 2014 | -- | $10,830 | $1,350 | $9,480 |
Property History
| Date | Event | Price | List to Sale | Price per Sq Ft |
|---|---|---|---|---|
| 11/01/2025 11/01/25 | Price Changed | $300,000 | -4.8% | $235 / Sq Ft |
| 06/17/2025 06/17/25 | For Sale | $315,000 | -- | $247 / Sq Ft |
Purchase History
| Date | Type | Sale Price | Title Company |
|---|---|---|---|
| Interfamily Deed Transfer | -- | None Available | |
| Warranty Deed | $139,150 | North American Title Co |
Source: Pikes Peak REALTOR® Services
MLS Number: 9177927
APN: 53304-14-163
- 3731 Riviera Grove Unit 104
- 3764 Riviera Grove Unit 103
- 3927 Riviera Grove Unit 203
- 3944 Riviera Grove Unit 204
- 3976 Riviera Grove Unit 203
- 3863 Riviera Grove Unit 201
- 4007 Riviera Grove Unit 103
- 6593 Vistancia Ave
- 6439 Range Overlook Heights
- 4237 Stonesthrow View
- 6611 Vistancia Ave
- 3836 Tee Shot Dr
- 6510 Packsaddle Ct
- 4180 Slice Dr
- 4023 Ivy Hill Dr
- 4240 Tee Shot Dr
- 6759 Showhorse Ct
- 3615 Bareback Dr
- 3680 Pony Tracks Dr
- 4157 Ascendant Dr
- 3732 Riviera Grove Unit 201
- 6416 Range Overlook Heights
- 7688 Mardale Ln
- 4142 Heathmoor Dr
- 3755 Tutt Blvd
- 6980 Mcewan St
- 7171 Saddle Up Dr
- 6102 Olmstead Point
- 7023 Bonnie Brae Ln
- 6984 Ash Creek Heights Unit 204
- 3822 Pronghorn Meadows Cir
- 7220 Grand Cascade Point
- 6270 Barnes Rd
- 3340 Richmond Dr
- 6825 Timm Ct Unit Upstairs South Bedroom
- 7320 Allens Park Dr
- 4028 Ryedale Way
- 2925 Greenway Creek View
- 4745 Purcell Dr
- 2865 Leoti Dr
