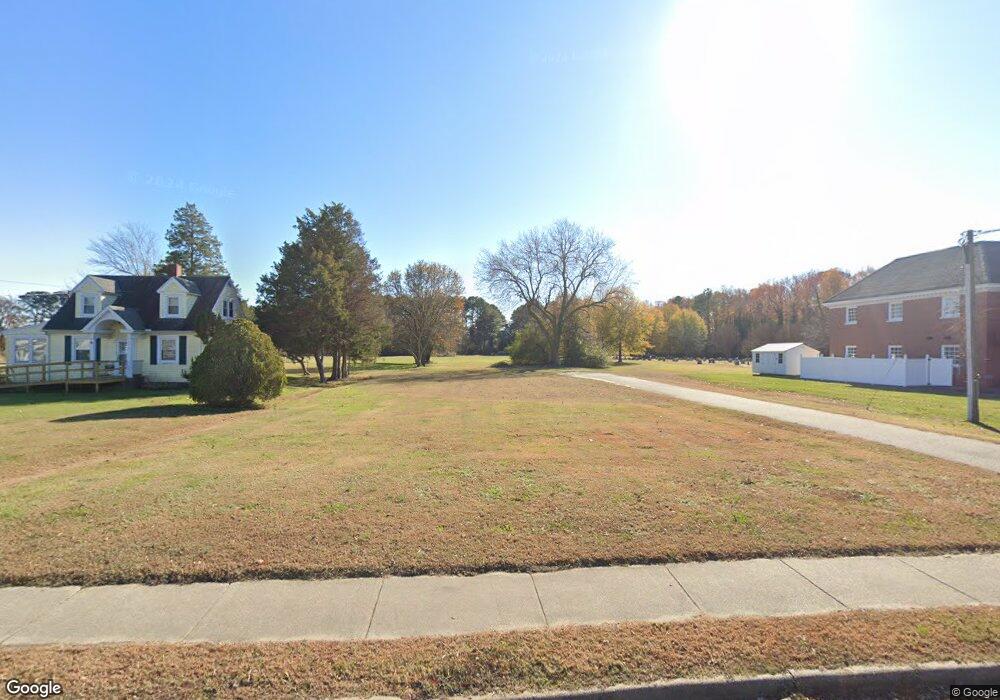Estimated Value: $225,000 - $314,000
3
Beds
2
Baths
1,710
Sq Ft
$160/Sq Ft
Est. Value
About This Home
This home is located at 3748 Weems Rd, Weems, VA 22576 and is currently estimated at $273,546, approximately $159 per square foot. 3748 Weems Rd is a home located in Lancaster County with nearby schools including Lancaster Primary School, Lancaster Middle School, and Lancaster High School.
Ownership History
Date
Name
Owned For
Owner Type
Purchase Details
Closed on
Nov 13, 2023
Sold by
Dew Point Properties Llc
Bought by
Campbell Memorial Presbyterian Church and Spears
Current Estimated Value
Purchase Details
Closed on
Nov 1, 2023
Sold by
Dameron Properties Lc
Bought by
Cockrell J Burdette J and Cockrell Johnston M
Purchase Details
Closed on
Nov 9, 2018
Sold by
Newman Patrick J and Newman Sheila R
Bought by
Dew Point Properties Llc
Home Financials for this Owner
Home Financials are based on the most recent Mortgage that was taken out on this home.
Original Mortgage
$65,000
Interest Rate
4.9%
Mortgage Type
Commercial
Create a Home Valuation Report for This Property
The Home Valuation Report is an in-depth analysis detailing your home's value as well as a comparison with similar homes in the area
Purchase History
| Date | Buyer | Sale Price | Title Company |
|---|---|---|---|
| Campbell Memorial Presbyterian Church | $100,000 | Wfg National Title | |
| Cockrell J Burdette J | $6,000 | Wfg National Title | |
| Dew Point Properties Llc | $129,800 | Attorney |
Source: Public Records
Mortgage History
| Date | Status | Borrower | Loan Amount |
|---|---|---|---|
| Previous Owner | Dew Point Properties Llc | $65,000 |
Source: Public Records
Tax History
| Year | Tax Paid | Tax Assessment Tax Assessment Total Assessment is a certain percentage of the fair market value that is determined by local assessors to be the total taxable value of land and additions on the property. | Land | Improvement |
|---|---|---|---|---|
| 2025 | $1,037 | $188,500 | $34,500 | $154,000 |
| 2024 | $1,037 | $188,500 | $34,500 | $154,000 |
| 2023 | $0 | $129,400 | $34,500 | $94,900 |
| 2022 | $815 | $129,400 | $34,500 | $94,900 |
| 2021 | $815 | $129,400 | $34,500 | $94,900 |
| 2020 | $815 | $129,400 | $34,500 | $94,900 |
| 2019 | $815 | $129,400 | $34,500 | $94,900 |
| 2018 | $766 | $129,800 | $22,000 | $107,800 |
| 2017 | $766 | $129,800 | $22,000 | $107,800 |
| 2016 | -- | $129,800 | $22,000 | $107,800 |
| 2014 | -- | $0 | $0 | $0 |
| 2013 | -- | $0 | $0 | $0 |
Source: Public Records
Map
Nearby Homes
- 19 Wharton Grove Ln
- 72 James Ln
- Map 3324C Sunset Dr
- 176 King Carter Ln
- 12 Benson Rd
- Lot 16 Cedar Pointe Dr
- 783 King Carter Dr
- 212 Gordon Dr
- 0 Yopps Cove Rd
- 602 Cedar Pointe Dr
- 108 Spindrift Rd
- 370 King Carter Dr
- 2 York Rd
- 50 Cedardale Ln
- 40 & 50 Cedardale Ln
- 40 Cedardale Ln
- 147 Sir Guy Dr
- 1678 Weems Rd
- Lot 4 Levering Ln
- 197C Levering Ln
