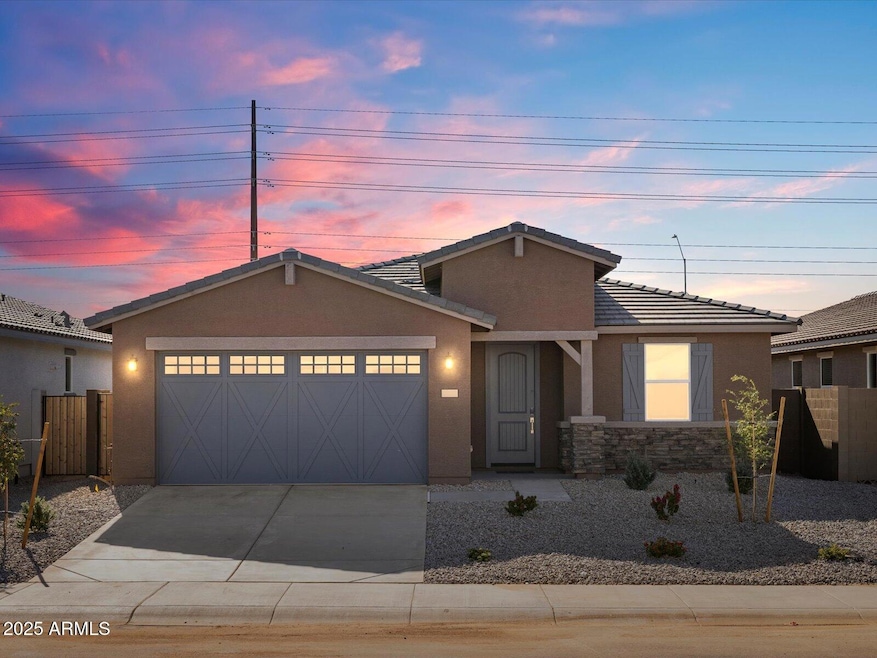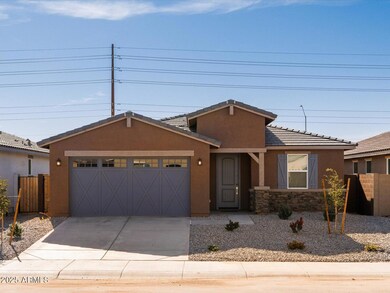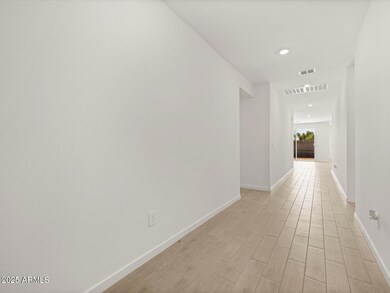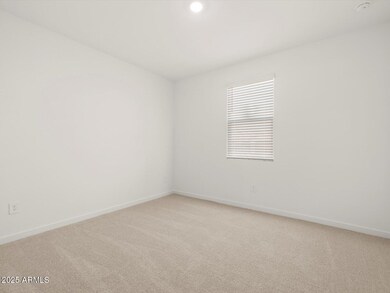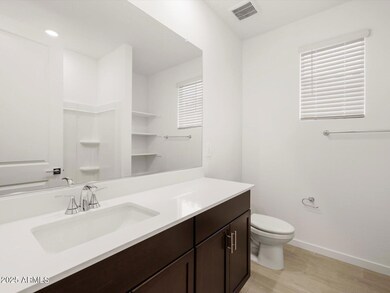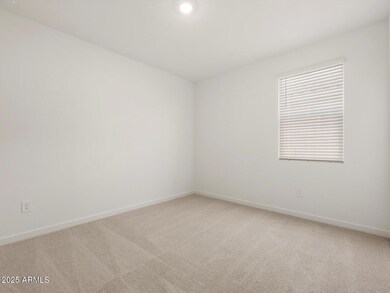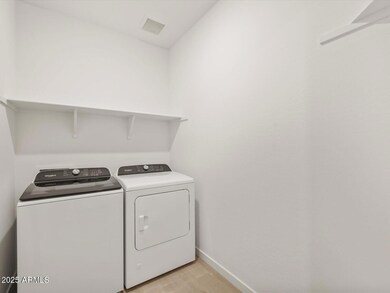37483 W San Sisto Ave Maricopa, AZ 85138
Estimated payment $1,948/month
Highlights
- Community Lake
- Pickleball Courts
- Farmhouse Sink
- Private Yard
- Covered Patio or Porch
- Walk-In Pantry
About This Home
Brand New Home and move in ready now! Popular ONYX floorplan with dramatic wide entryway leads to an open concept floorplan that is made for Indoor/Outdoor entertaining. The Gourmet kitchen is a Chef's delight with gas cooking, large island, quartz counters, umber dark cabinets, stainless apron sink and walk-in pantry storage area, wood like tile. Retreat to the oversized owner's suite that features a spa like bath with double sinks, and a generous walk-in closet. Our move-in ready homes include a washer, dryer, refrigerator, and window blinds, plus they can be closing-ready in 60 days or less - guaranteed. Each of our homes is built with innovative, energy-efficient features designed to help you enjoy more savings, better health, real comfort and peace of mind.
Listing Agent
Meritage Homes of Arizona, Inc License #BR549667000 Listed on: 10/02/2025
Home Details
Home Type
- Single Family
Est. Annual Taxes
- $119
Year Built
- Built in 2025
Lot Details
- 5,750 Sq Ft Lot
- Desert faces the front of the property
- Block Wall Fence
- Front Yard Sprinklers
- Sprinklers on Timer
- Private Yard
HOA Fees
- $104 Monthly HOA Fees
Parking
- 2 Car Direct Access Garage
- Garage ceiling height seven feet or more
- Garage Door Opener
Home Design
- Wood Frame Construction
- Spray Foam Insulation
- Tile Roof
- Concrete Roof
- Stucco
Interior Spaces
- 2,140 Sq Ft Home
- 1-Story Property
- Ceiling height of 9 feet or more
- Double Pane Windows
- ENERGY STAR Qualified Windows
- Vinyl Clad Windows
- Smart Home
Kitchen
- Eat-In Kitchen
- Walk-In Pantry
- Built-In Microwave
- ENERGY STAR Qualified Appliances
- Kitchen Island
- Farmhouse Sink
Flooring
- Carpet
- Tile
Bedrooms and Bathrooms
- 4 Bedrooms
- Primary Bathroom is a Full Bathroom
- 3 Bathrooms
- Dual Vanity Sinks in Primary Bathroom
- Low Flow Plumbing Fixtures
- Bathtub With Separate Shower Stall
Eco-Friendly Details
- ENERGY STAR/CFL/LED Lights
- ENERGY STAR Qualified Equipment for Heating
- North or South Exposure
- Mechanical Fresh Air
Schools
- Santa Cruz Elementary School
- Desert Wind Middle School
- Desert Sunrise High School
Utilities
- Ducts Professionally Air-Sealed
- Zoned Heating
- Tankless Water Heater
- High Speed Internet
- Cable TV Available
Additional Features
- No Interior Steps
- Covered Patio or Porch
Listing and Financial Details
- Home warranty included in the sale of the property
- Tax Lot 63
- Assessor Parcel Number 502-57-963
Community Details
Overview
- Association fees include cable TV, ground maintenance
- Trestle Mgmt. Group Association, Phone Number (480) 422-0888
- Built by Meritage Homes
- Amended Rancho Mirage Estates Phase 2 Parcel 8 Subdivision, Onyx Floorplan
- Community Lake
Recreation
- Pickleball Courts
- Community Playground
- Bike Trail
Map
Home Values in the Area
Average Home Value in this Area
Tax History
| Year | Tax Paid | Tax Assessment Tax Assessment Total Assessment is a certain percentage of the fair market value that is determined by local assessors to be the total taxable value of land and additions on the property. | Land | Improvement |
|---|---|---|---|---|
| 2025 | $119 | -- | -- | -- |
| 2024 | $119 | -- | -- | -- |
| 2023 | $120 | $1,500 | $1,500 | $0 |
| 2022 | $117 | $1,500 | $1,500 | $0 |
| 2021 | $119 | $1,120 | $0 | $0 |
| 2020 | $114 | $560 | $0 | $0 |
| 2019 | $111 | $560 | $0 | $0 |
| 2018 | $111 | $560 | $0 | $0 |
| 2017 | $109 | $560 | $0 | $0 |
| 2016 | $100 | $560 | $560 | $0 |
| 2014 | -- | $448 | $448 | $0 |
Property History
| Date | Event | Price | List to Sale | Price per Sq Ft |
|---|---|---|---|---|
| 10/28/2025 10/28/25 | Price Changed | $349,180 | -12.4% | $163 / Sq Ft |
| 10/22/2025 10/22/25 | Price Changed | $398,390 | +14.5% | $186 / Sq Ft |
| 10/19/2025 10/19/25 | Price Changed | $347,990 | 0.0% | $163 / Sq Ft |
| 10/17/2025 10/17/25 | Price Changed | $347,990 | +0.9% | $163 / Sq Ft |
| 10/16/2025 10/16/25 | Price Changed | $344,990 | -0.9% | $161 / Sq Ft |
| 10/09/2025 10/09/25 | Price Changed | $347,990 | -12.7% | $163 / Sq Ft |
| 10/02/2025 10/02/25 | For Sale | $398,390 | 0.0% | $186 / Sq Ft |
| 08/01/2025 08/01/25 | For Sale | $398,390 | -- | $186 / Sq Ft |
Source: Arizona Regional Multiple Listing Service (ARMLS)
MLS Number: 6927646
APN: 502-57-963
- 37497 W San Sisto Ave
- 37469 W San Sisto Ave
- 37511 W San Sisto Ave
- 37525 W San Sisto Ave
- 37484 W San Sisto Ave
- 37498 W San Sisto Ave
- 37512 W San Sisto Ave
- 37539 W San Sisto Ave
- 37428 W San Sisto Ave
- 37399 W San Sisto Ave
- 37414 W San Sisto Ave
- 18204 N Pietra Rd
- 18228 N Pietra Dr
- 18244 N Pietra Dr
- 18256 N Pietra Dr
- 37379 W Amalfi Ave
- 37783 W San Sisto Ave
- 17851 N Mughetto Dr
- 18100 N Piccolo Dr
- 37640 W San Sisto Ave
- 17915 N Nocera Rd
- 37317 W Bello Ln
- 37746 W Capri Ave
- 37123 W Capri Ave
- 37845 W Santa Barbara Ave
- 37918 W Santa Monica Ave
- 18735 N Ravello Rd
- 38163 W Santa Monica Ave
- 3611-3613 W Santa Barbara Ave
- 36492 W San Sisto Ave
- 36607 W Santa Monica Ave
- 36419 W San Ildefanso Ave
- 18147 N Alicante St
- 19388 N Pietra Dr
- 36204 W San Sisto Ave
- 36605 W Padilla St
- 19297 N Ibiza Ln
- 19550 N Salerno Cir
- 36635 W Honeycutt Rd
