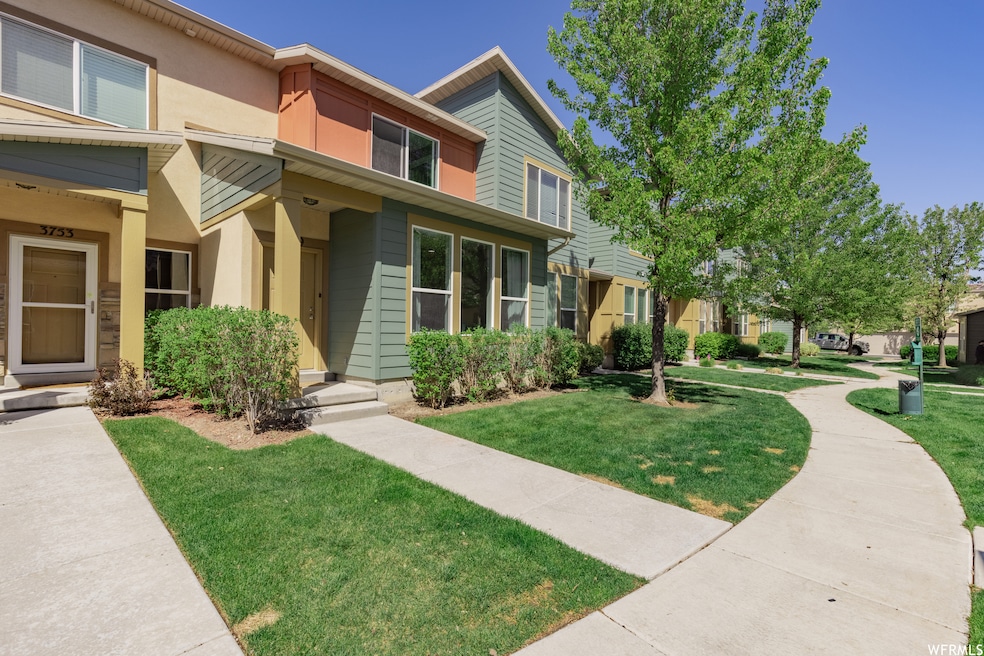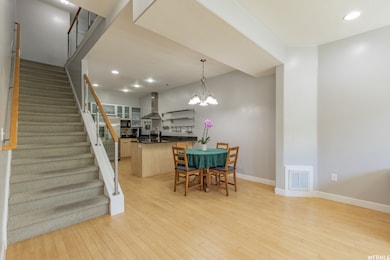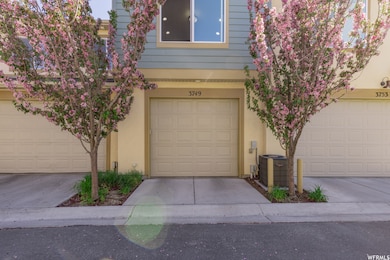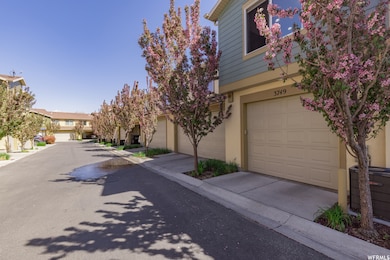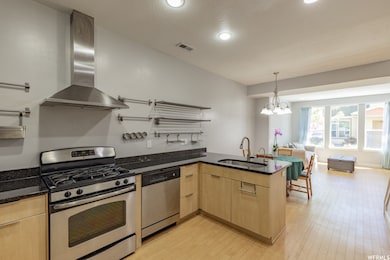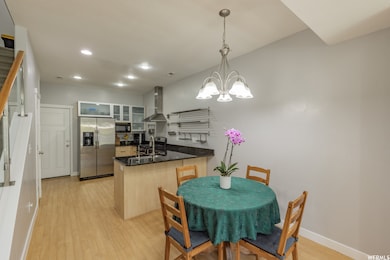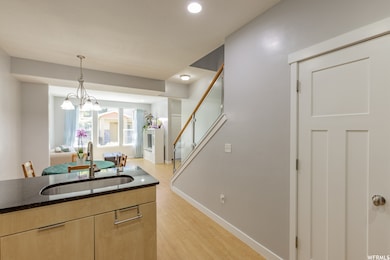3749 W Mandrake Way South Jordan, UT 84095
The North District NeighborhoodEstimated payment $2,118/month
Total Views
8,920
2
Beds
2
Baths
1,218
Sq Ft
$303
Price per Sq Ft
Highlights
- Popular Property
- ENERGY STAR Certified Homes
- Vaulted Ceiling
- Private Pool
- Clubhouse
- 5-minute walk to River Heights Park
About This Home
HUGE PRICE DROP. Modern Townhome with open floor plan, large windows, and tall ceilings. Prime location in Summerlane at District. Walking to Shopping Restaurants, and Theater. Granite counter tops, Stainless appliances, and gas range.
Listing Agent
Burgess Cline
Interstate Realty Brokers License #5971333 Listed on: 11/06/2025
Townhouse Details
Home Type
- Townhome
Est. Annual Taxes
- $2,022
Year Built
- Built in 2011
Lot Details
- 871 Sq Ft Lot
- Landscaped
Parking
- 1 Car Attached Garage
Home Design
- Clapboard
- Asphalt
- Stucco
Interior Spaces
- 1,218 Sq Ft Home
- 2-Story Property
- Vaulted Ceiling
- Window Treatments
Kitchen
- Gas Range
- Granite Countertops
- Disposal
Flooring
- Carpet
- Laminate
Bedrooms and Bathrooms
- 2 Bedrooms
- Walk-In Closet
- 2 Full Bathrooms
Eco-Friendly Details
- ENERGY STAR Certified Homes
- Cooling system powered by active solar
Pool
- Private Pool
- Spa
Schools
- Elk Meadows Elementary School
- Elk Ridge Middle School
- Bingham High School
Utilities
- Forced Air Heating and Cooling System
Listing and Financial Details
- Assessor Parcel Number 27-20-178-135
Community Details
Overview
- Property has a Home Owners Association
- Association fees include insurance
- Summerlane At The DI Subdivision
Amenities
- Community Barbecue Grill
- Clubhouse
Recreation
- Community Playground
- Community Pool
Map
Create a Home Valuation Report for This Property
The Home Valuation Report is an in-depth analysis detailing your home's value as well as a comparison with similar homes in the area
Home Values in the Area
Average Home Value in this Area
Tax History
| Year | Tax Paid | Tax Assessment Tax Assessment Total Assessment is a certain percentage of the fair market value that is determined by local assessors to be the total taxable value of land and additions on the property. | Land | Improvement |
|---|---|---|---|---|
| 2025 | $2,022 | $387,500 | $81,900 | $305,600 |
| 2024 | $2,022 | $384,000 | $78,000 | $306,000 |
| 2023 | $2,022 | $360,100 | $75,700 | $284,400 |
| 2022 | $2,070 | $363,400 | $74,300 | $289,100 |
| 2021 | $1,603 | $258,300 | $61,400 | $196,900 |
| 2020 | $1,548 | $233,800 | $61,400 | $172,400 |
| 2019 | $1,486 | $220,600 | $58,100 | $162,500 |
| 2018 | $1,397 | $206,400 | $57,800 | $148,600 |
| 2017 | $1,355 | $196,200 | $56,800 | $139,400 |
| 2016 | $1,387 | $190,200 | $55,700 | $134,500 |
| 2015 | $1,557 | $207,600 | $119,200 | $88,400 |
| 2014 | $1,508 | $197,700 | $113,300 | $84,400 |
Source: Public Records
Property History
| Date | Event | Price | List to Sale | Price per Sq Ft |
|---|---|---|---|---|
| 11/06/2025 11/06/25 | Price Changed | $369,000 | -4.9% | $303 / Sq Ft |
| 11/06/2025 11/06/25 | For Sale | $388,000 | -- | $319 / Sq Ft |
Source: UtahRealEstate.com
Purchase History
| Date | Type | Sale Price | Title Company |
|---|---|---|---|
| Interfamily Deed Transfer | -- | Accommodation | |
| Warranty Deed | -- | Meridian Title | |
| Warranty Deed | -- | National Title Agency Of Ut | |
| Warranty Deed | -- | Meridian Title |
Source: Public Records
Mortgage History
| Date | Status | Loan Amount | Loan Type |
|---|---|---|---|
| Open | $272,000 | New Conventional | |
| Previous Owner | $211,105 | FHA | |
| Previous Owner | $193,982 | VA |
Source: Public Records
Source: UtahRealEstate.com
MLS Number: 2121576
APN: 27-20-178-135-0000
Nearby Homes
- 3732 W Angelica Way
- 3794 Angelica Way
- 3792 Lilac Heights Dr
- 11287 S Winter Bluff Ln
- 11293 S Sweet Pea Ln
- 3558 W Via Bello Ct
- 10988 S Greenvale Ct
- 11029 Hampton Way Unit 156
- 10984 S Nellis Dune Ct
- 3550 W Franco Court #2
- 11159 Via Encantada Way
- 3537 W Sojo Dr
- 10963 S Coastal Dune Dr
- 3407 W Pazos Cir Unit 4
- 11527 S 3600 W
- Princeton Plan at High Pointe
- Sheridan Plan at High Pointe
- Dashell Plan at High Pointe
- Dakota Plan at High Pointe
- Olympus Plan at High Pointe
- 11100 S River Heights Dr
- 3857 W Ivey Ranch Rd Unit ID1249832P
- 3657 W Sunrise Sky Ln
- 11747 S Siracus Dr
- 11743 S District View Dr
- 10441 S Sage Vista Way
- 11271 S High Crest Ln
- 11123 S Kestrel Rise Rd
- 10507 S Oquirrh Lake Rd
- 11769 S Sun Tea Way Unit Basement Apartment
- 10369 S 2840 W
- 4647 S Jordan Pkwy
- 5151 W Split Rock Dr
- 11321 S Grandville
- 9622 Elk Vista Ln
- 5258 W Dock St
- 12728 S Quail Lake Dr
- 4214 W Frontier Park Ct
- 10606 S Redknife Dr
- 5394 W South Jordan Pkwy
