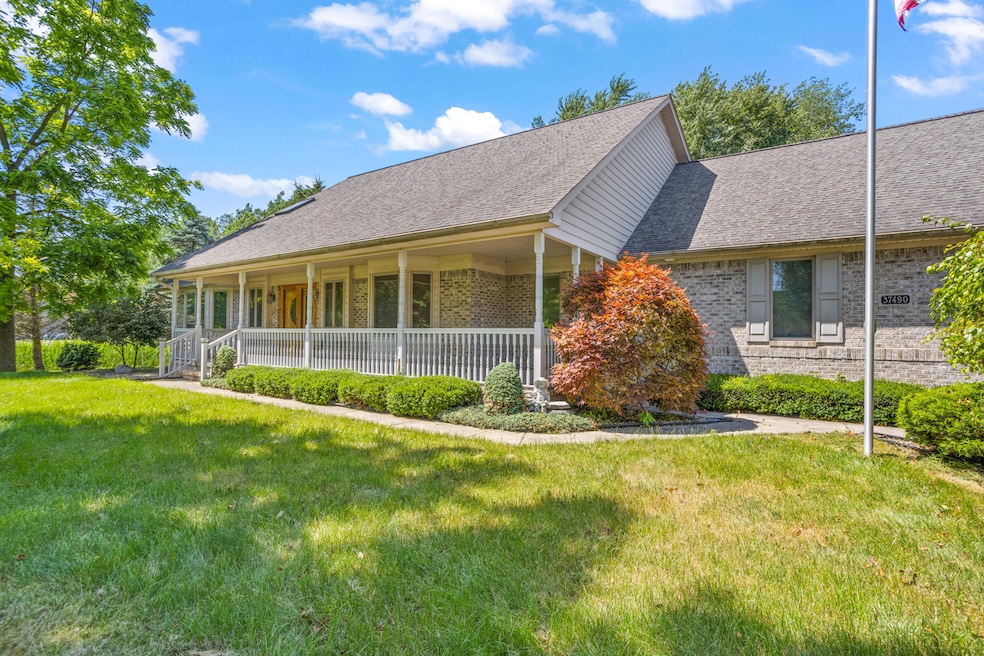
$514,999
- 4 Beds
- 2.5 Baths
- 2,438 Sq Ft
- 27180 John Dr
- New Boston, MI
Welcome to this beautiful 4-bedroom, 2.5-bath home in the desirable Waltz Wood neighborhood! Sitting on just over an acre, this property offers the perfect mix of space, comfort, and outdoor fun.The spacious master suite features a walk-in closet and private en suite. Inside, you’ll find an inviting layout ideal for everyday living and entertaining.Step outside to your backyard
Anthony Djon Anthony Djon Luxury Real Estate






