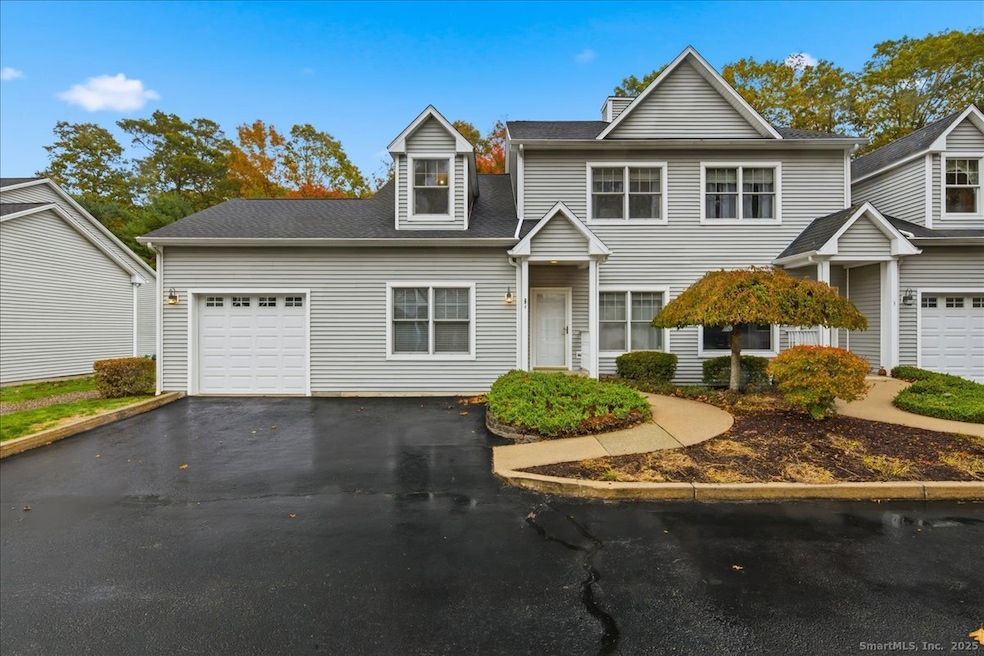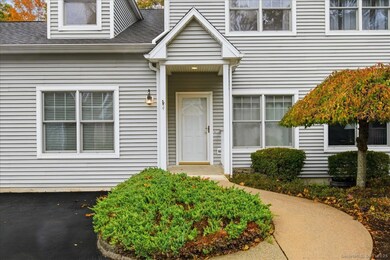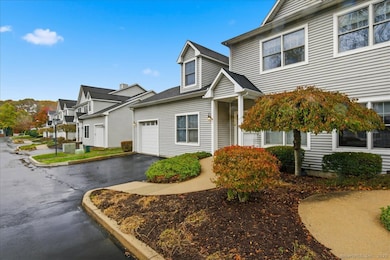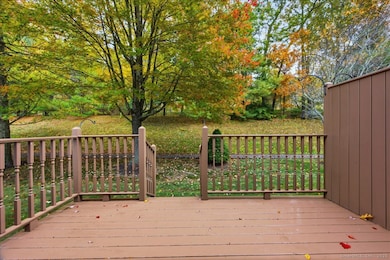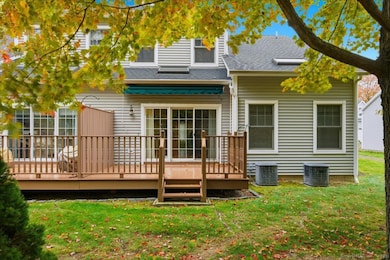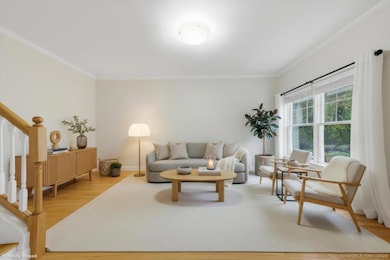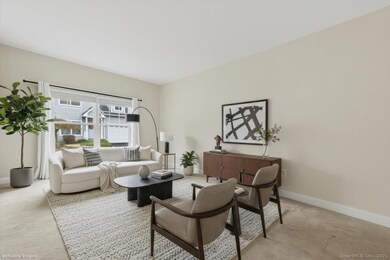375 Allyn St Unit 4 Mystic, CT 06355
West Mystic NeighborhoodEstimated payment $4,311/month
Highlights
- Clubhouse
- End Unit
- Guest Parking
- Deck
- Walking Distance to Water
- Awning
About This Home
Welcome to Mystic Run-an active adult 55+ community ideally situated near I-95 and vibrant Downtown Mystic, home to award-winning restaurants, charming cafes, and an array of shops and boutiques. This sun-filled end-unit condominium features the highly sought-after "expanded" floor plan, offering a main-level primary suite with soaring ceilings for effortless, comfortable living. The main level also includes a convenient laundry area and a versatile flex room-perfect as a den, office, craft room, or formal dining space. The inviting eat-in kitchen is bright and welcoming, with sliders opening to a peaceful private deck, ideal for morning coffee or evening unwinding. Upstairs, you'll find three additional spacious rooms and a full bath, offering exceptional versatility for guests, hobbies, or a cozy upstairs retreat. A full basement delivers abundant storage with the potential for future finished space. Additional features include central air for year-round comfort and a one-car attached garage for everyday convenience. Unit A4 at Mystic Run is a rare offering-combining true main-level living, generous natural light, flexible spaces, and the ease of a move-in-ready home in one of Mystic's most desirable 55+ communities. This is exceptional low-maintenance living in a walkable, welcoming neighborhood-ready for you to enjoy from day one.
Listing Agent
Gay Tyler Gallagher Real Estate Brokerage Phone: (860) 961-4357 License #REB.0794802 Listed on: 11/18/2025

Co-Listing Agent
Gay Tyler Gallagher Real Estate Brokerage Phone: (860) 961-4357 License #REB.0750615
Townhouse Details
Home Type
- Townhome
Est. Annual Taxes
- $7,282
Year Built
- Built in 2003
Lot Details
- End Unit
- Garden
HOA Fees
- $540 Monthly HOA Fees
Home Design
- Vinyl Siding
Interior Spaces
- 2,562 Sq Ft Home
- Ceiling Fan
- Awning
- Unfinished Basement
- Basement Fills Entire Space Under The House
Kitchen
- Oven or Range
- Microwave
- Dishwasher
Bedrooms and Bathrooms
- 3 Bedrooms
Laundry
- Laundry on main level
- Dryer
- Washer
Parking
- 1 Car Garage
- Parking Deck
- Automatic Garage Door Opener
- Guest Parking
- Visitor Parking
Outdoor Features
- Walking Distance to Water
- Deck
Location
- Property is near shops
Schools
- Groton Middle School
- Fitch Senior High School
Utilities
- Central Air
- Heating System Uses Propane
- Electric Water Heater
- Fuel Tank Located in Garage
- Cable TV Available
Listing and Financial Details
- Assessor Parcel Number 2469315
Community Details
Overview
- Association fees include club house, grounds maintenance, trash pickup, snow removal, property management, insurance
- 40 Units
- Property managed by US Properties
Amenities
- Clubhouse
Pet Policy
- Pets Allowed
Map
Home Values in the Area
Average Home Value in this Area
Tax History
| Year | Tax Paid | Tax Assessment Tax Assessment Total Assessment is a certain percentage of the fair market value that is determined by local assessors to be the total taxable value of land and additions on the property. | Land | Improvement |
|---|---|---|---|---|
| 2025 | $7,282 | $267,540 | $80,262 | $187,278 |
| 2024 | $6,765 | $267,540 | $80,262 | $187,278 |
| 2023 | $6,503 | $267,540 | $0 | $267,540 |
| 2022 | $6,360 | $267,540 | $0 | $267,540 |
| 2021 | $6,432 | $228,340 | $0 | $228,340 |
| 2020 | $6,380 | $228,340 | $0 | $228,340 |
| 2019 | $6,104 | $228,340 | $0 | $228,340 |
| 2018 | $6,030 | $228,340 | $0 | $228,340 |
| 2017 | $5,919 | $228,340 | $0 | $228,340 |
| 2016 | $4,395 | $182,840 | $0 | $182,840 |
| 2015 | $4,249 | $182,840 | $0 | $182,840 |
| 2014 | $4,149 | $182,840 | $0 | $182,840 |
Property History
| Date | Event | Price | List to Sale | Price per Sq Ft | Prior Sale |
|---|---|---|---|---|---|
| 11/18/2025 11/18/25 | For Sale | $599,000 | +4.2% | $234 / Sq Ft | |
| 09/15/2025 09/15/25 | Sold | $575,000 | 0.0% | $224 / Sq Ft | View Prior Sale |
| 09/10/2025 09/10/25 | Pending | -- | -- | -- | |
| 06/20/2025 06/20/25 | For Sale | $575,000 | +4.5% | $224 / Sq Ft | |
| 05/05/2023 05/05/23 | Sold | $550,000 | +0.2% | $215 / Sq Ft | View Prior Sale |
| 04/18/2023 04/18/23 | Pending | -- | -- | -- | |
| 04/13/2023 04/13/23 | For Sale | $549,000 | +86.1% | $214 / Sq Ft | |
| 06/14/2013 06/14/13 | Sold | $295,000 | -2.8% | $115 / Sq Ft | View Prior Sale |
| 04/10/2013 04/10/13 | Pending | -- | -- | -- | |
| 07/13/2012 07/13/12 | For Sale | $303,500 | -- | $118 / Sq Ft |
Purchase History
| Date | Type | Sale Price | Title Company |
|---|---|---|---|
| Executors Deed | $575,000 | -- | |
| Executors Deed | $550,000 | None Available | |
| Joint Tenancy Deed | -- | -- | |
| Joint Tenancy Deed | -- | -- | |
| Quit Claim Deed | -- | -- | |
| Warranty Deed | $290,000 | -- | |
| Warranty Deed | $290,000 | -- | |
| Quit Claim Deed | -- | -- | |
| Warranty Deed | $375,000 | -- |
Mortgage History
| Date | Status | Loan Amount | Loan Type |
|---|---|---|---|
| Previous Owner | $250,000 | No Value Available |
Source: SmartMLS
MLS Number: 24140914
APN: GROT-002619-001304-005924-000004
- 375 Allyn St Unit 2
- 40 Allyn St
- 147 Pequot Ave
- 435 High St Unit 31
- 435 High St Unit 30
- 435 High St Unit 58
- 435 High St Unit 26
- 518 Noank Ledyard Rd
- 190 Library St
- 116 Indigo St
- 5 Park Place
- 201 Daniel Brown Dr
- 7 Gravel St Unit 1
- 3 Water St Unit 301
- 3 Water St Unit 305
- 19 Ashby St
- 17 Lamphere Rd
- 115 Lamphere Rd
- 17 Water St Unit A-10
- 3 Stanton Place
- 424 Pequot Ave
- 405 Noank Ledyard Rd
- 198 Dartmouth Dr
- 118 Oslo St
- 17 Water St Unit A-10
- 17 Willow St Unit 2
- 20 Jackson Ave Unit 1
- 90 Godfrey Rd
- 44 Williams Ave Unit PH
- 44 Williams Ave Unit Penthouse
- 2350 Gold Star Hwy Unit 5
- 24 Warren Ave
- 17 Heather Glen Ln
- 42 Warren Ave
- 12 Little Gull Ln
- 152 Whitehall Ave
- 103 Pequotsepos Rd
- 205 Colonel Ledyard Hwy
- 270 Elm St Unit 2
- 257 Elm St
