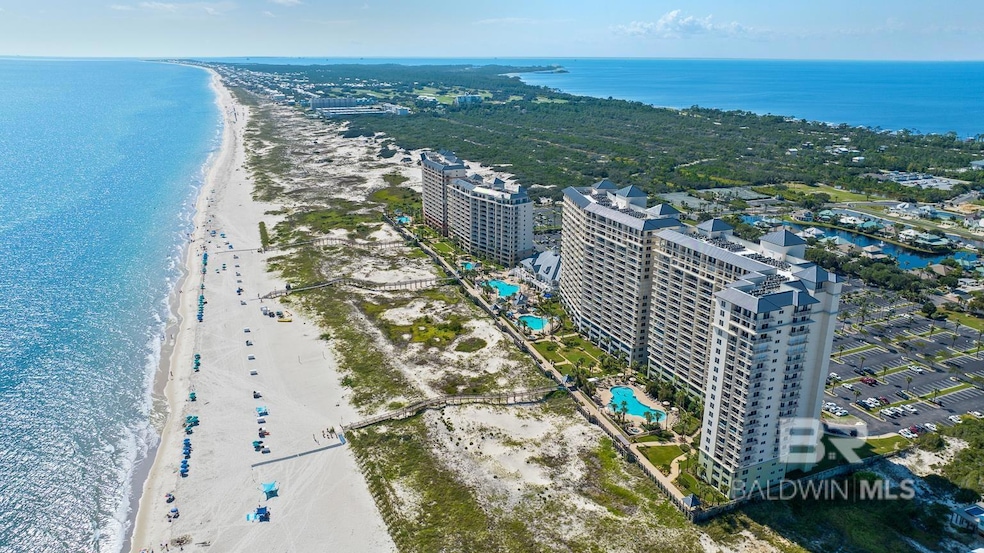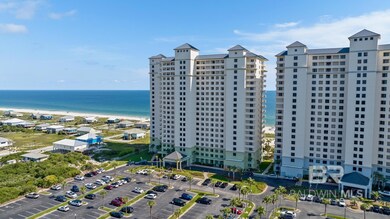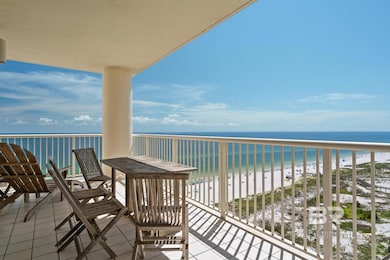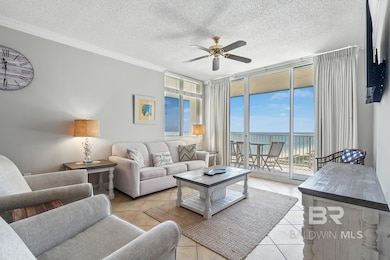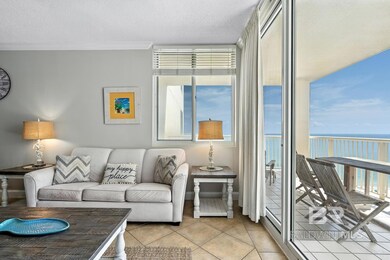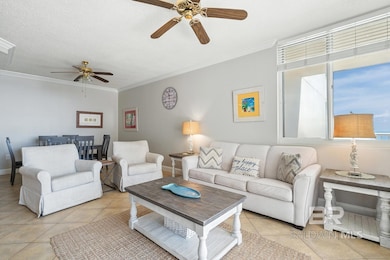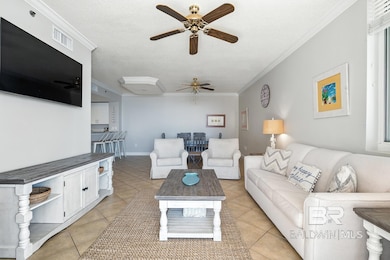375 Beach Club Trail, Unit A-1702 Floor 17 Gulf Shores, AL 36542
Gulf Highlands NeighborhoodEstimated payment $4,163/month
Highlights
- Deeded Waterfront Access Rights
- Steam Room
- Gated with Attendant
- Property fronts gulf or ocean
- Fitness Center
- Clubhouse
About This Home
You’ve never seen views like these! The Beach Club’s Avalon A1702 is a corner 17th-floor residence with the largest 2-bedroom floor plan available. Its unique and spacious 1,213 sq ft layout, wraparound balcony with jaw-dropping Gulf views, and balcony access from the Gulf-front primary bedroom truly set it apart. This fully furnished condo features clean finishes throughout, including quartz and granite countertops, white shaker cabinetry, tile flooring, and a neutral color palette. The kitchen and primary bathroom were renovated in 2021, and the guest bathroom was remodeled in early 2025 with a custom tile walk-in shower, new fixtures, commode, and fresh paint. A new stainless dishwasher was also installed in early 2025. The kitchen features a bar for additional seating, allowing guests to enjoy Gulf views while dining. The primary bedroom also provides Gulf vistas with an ensuite bath, tub/shower combo, and white quartz double vanity. The guest bedroom offers access to the newly renovated bathroom and privacy, as it is positioned away from the living area at the north end of the residence. An outdoor owners' closet, pantry, and a utility room with a stack washer/dryer provide extra storage. The Beach Club Resort and Spa is Alabama’s premier award-winning Gulf-front destination, offering more recreational amenities than any other resort along our shores. Here you can enjoy 86 acres of multiple pools, including an indoor heated pool, a spa and salon, fitness room and arcades, game rooms, the Racquet Club with its rubico clay tennis and pickleball courts, on site watersports, nature trails, multiple dining options including the Coast restaurant, a bar and grill, ice cream shop, and on-site food trucks, shopping, and seasonal games and entertainment on the Village Lawn. A reciprocal agreement with The Peninsula Golf Club will please the golfing enthusiasts in the group! The Beach Club blends luxury with a welcoming coastal atmosphere - and you are officially invited!
Listing Agent
RE/MAX of Orange Beach Brokerage Phone: 251-223-3882 Listed on: 08/25/2025

Property Details
Home Type
- Condominium
Est. Annual Taxes
- $3,566
Year Built
- Built in 2001
Lot Details
- Landscaped
HOA Fees
- $730 Monthly HOA Fees
Parking
- Parking Lot
Home Design
- Entry on the 17th floor
- Reinforced Concrete Foundation
- Stucco Exterior Insulation and Finish Systems
- Metal Roof
Interior Spaces
- 1,213 Sq Ft Home
- 1-Story Property
- Ceiling Fan
- Window Treatments
- Combination Dining and Living Room
- Storage
- Tile Flooring
Kitchen
- Electric Range
- Microwave
- Dishwasher
- Disposal
Bedrooms and Bathrooms
- 2 Bedrooms
- Split Bedroom Floorplan
- 2 Full Bathrooms
- Dual Vanity Sinks in Primary Bathroom
- Bathtub and Shower Combination in Primary Bathroom
- Soaking Tub
Laundry
- Laundry on main level
- Stacked Washer and Dryer
Home Security
Outdoor Features
- Deeded Waterfront Access Rights
- Covered Patio or Porch
- Outdoor Storage
Schools
- Foley Elementary School
- Foley Middle School
- Foley High School
Utilities
- Central Air
- Heating Available
- Electric Water Heater
- Internet Available
- Satellite Dish
- Cable TV Available
Listing and Financial Details
- Home warranty included in the sale of the property
- Assessor Parcel Number 6808280001143.006.951A
Community Details
Overview
- Association fees include management, cable TV, ground maintenance, custodial services, pest control, recreational facilities, reserve funds, security, taxes-common area, telephone, trash, water/sewer, internet, pool
- 187 Units
- Community features wheelchair access
Amenities
- Community Barbecue Grill
- Steam Room
- Game Room
- Lobby
Recreation
- Community Spa
Pet Policy
- Only Owners Allowed Pets
Security
- Gated with Attendant
- Resident Manager or Management On Site
- Fire and Smoke Detector
- Fire Sprinkler System
Map
About This Building
Home Values in the Area
Average Home Value in this Area
Property History
| Date | Event | Price | List to Sale | Price per Sq Ft | Prior Sale |
|---|---|---|---|---|---|
| 10/31/2025 10/31/25 | Price Changed | $595,000 | -0.8% | $491 / Sq Ft | |
| 08/25/2025 08/25/25 | For Sale | $600,000 | +39.5% | $495 / Sq Ft | |
| 03/05/2021 03/05/21 | Sold | $430,000 | -1.1% | $354 / Sq Ft | View Prior Sale |
| 02/05/2021 02/05/21 | Pending | -- | -- | -- | |
| 01/13/2021 01/13/21 | For Sale | $435,000 | -- | $359 / Sq Ft |
Source: Baldwin REALTORS®
MLS Number: 384234
- 375 Beach Club Trail Unit B409
- 375 Beach Club Trail Unit A1608
- 375 Beach Club Trail Unit A1109
- 375 Beach Club Trail Unit A1905
- 375 Beach Club Trail Unit A1704
- 375 Beach Club Trail Unit B802
- 375 Beach Club Trail Unit B808
- 375 Beach Club Trail Unit A201
- 375 Beach Club Trail Unit B1009
- 375 Beach Club Trail Unit A1207
- 375 Beach Club Trail Unit B 901
- 375 Beach Club Trail Unit A1504
- 375 Beach Club Trail Unit A301
- 375 Beach Club Trail Unit B1103
- 375 Beach Club Trail Unit B-1901
- 375 Beach Club Trail Unit A501
- 375 Beach Club Trail Unit A 1007
- 375 Beach Club Trail Unit A1901
- 375 Beach Club Trail Unit A1507
- 375 Beach Club Trail Unit B305
- 527 Beach Club Trail Unit ID1268063P
- 9343 Marigot Promenade Unit ID1266993P
- 400 Plantation Rd Unit ID1266333P
- 400 Plantation Rd Unit ID1266174P
- 400 Plantation Rd Unit ID1266535P
- 9359 Tartane Walk Unit ID1266369P
- 405 Plantation Rd Unit ID1266225P
- 405 Plantation Rd Unit ID1268095P
- 405 Plantation Rd Unit ID1268121P
- 405 Plantation Rd Unit ID1267985P
- 405 Plantation Rd Unit ID1267860P
- 375 Plantation Rd Unit ID1266061P
- 645 Plantation Rd Unit ID1266295P
- 497 Plantation Rd Unit ID1266533P
- 497 Plantation Rd Unit ID1266624P
- 6727 Kiva Way
- 1748 Malone Ln Unit ID1338517P
- 11520 Council Ln Unit ID1328675P
- 3204 Sand Dollar Ln Unit ID1031421P
- 2928 W Beach Blvd Unit ID1266186P
