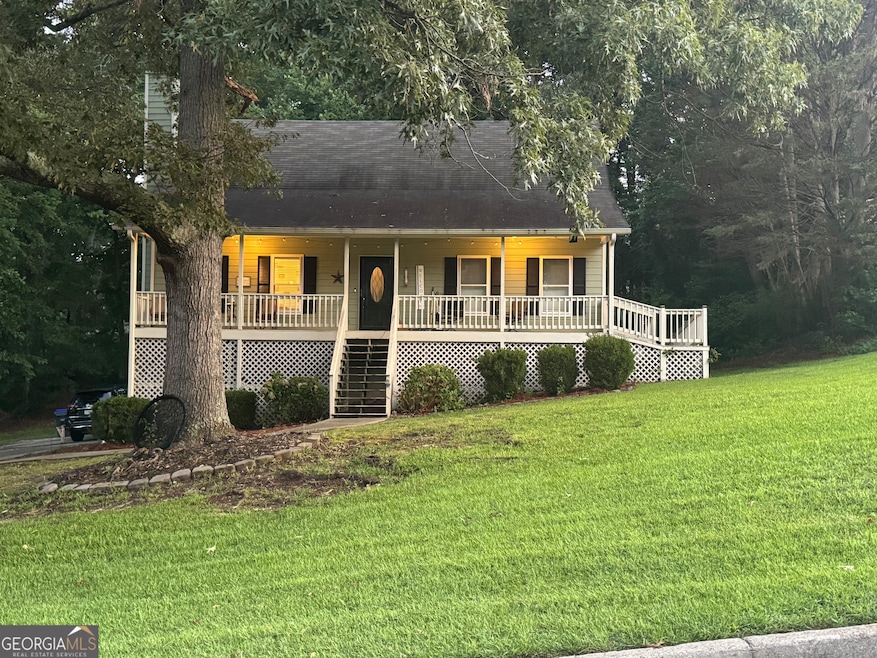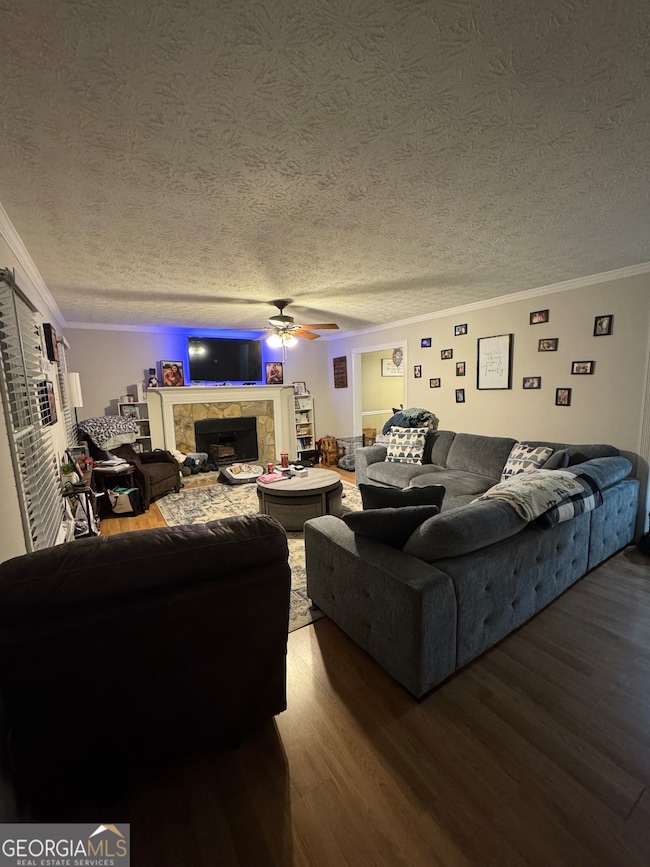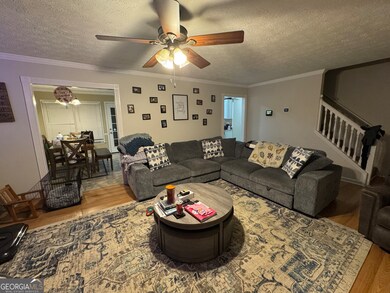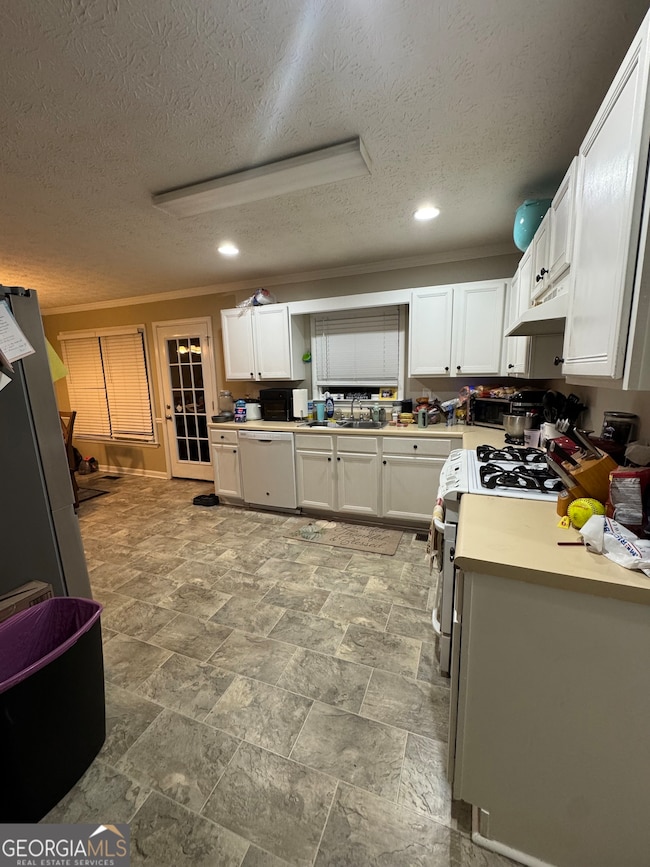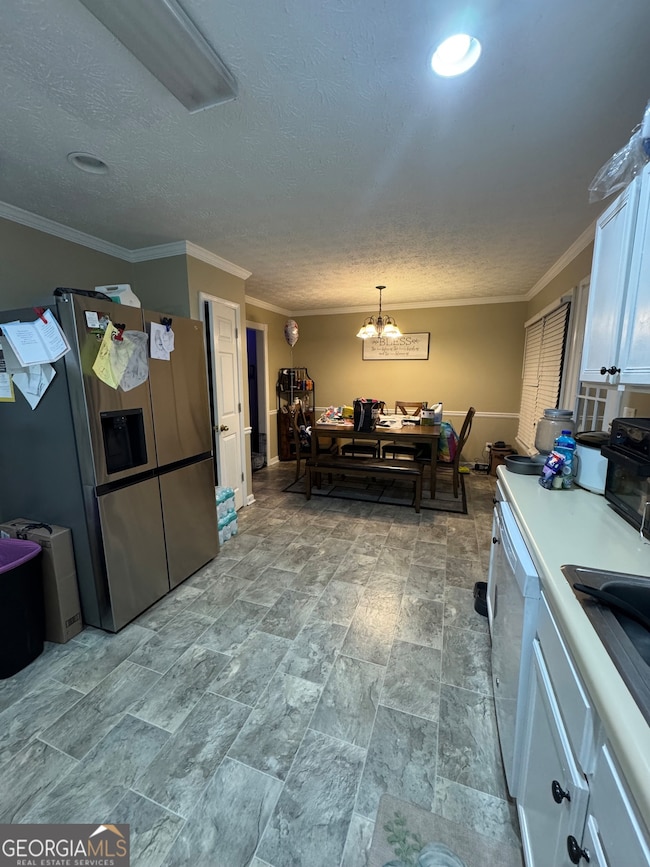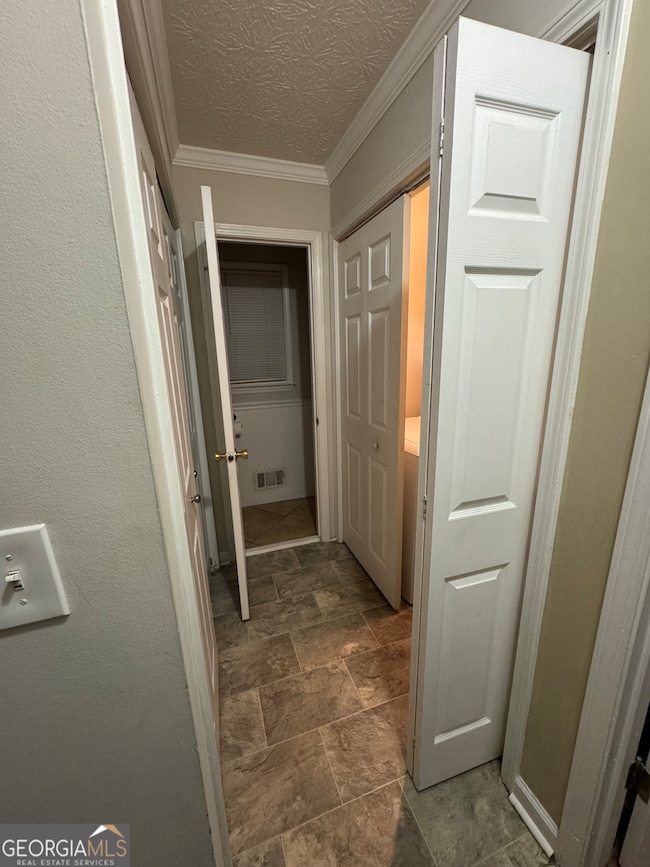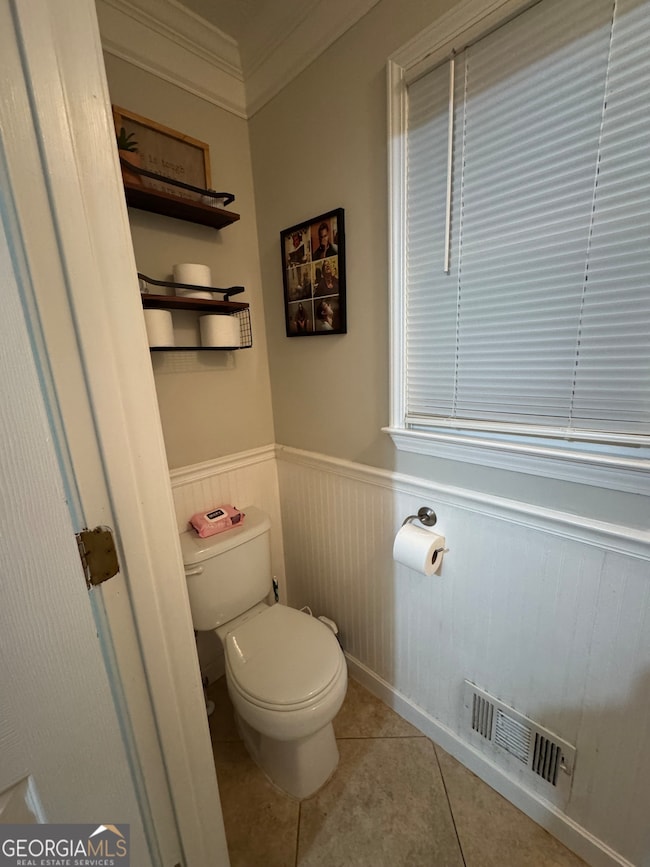375 Big Game Way Loganville, GA 30052
Estimated payment $2,373/month
Highlights
- 0.7 Acre Lot
- Cape Cod Architecture
- 1 Fireplace
- Sharon Elementary School Rated A-
- Main Floor Primary Bedroom
- No HOA
About This Home
Welcome to this beautiful 4-bedroom, 3.5-bath home in Loganville, GA! This spacious and well-maintained property features a brand new AC system, updated plumbing for peace of mind, and an upgraded water purifier for your convenience. The FULL BASEMENT provides an in-law suite that includes full bath and kitchen. Enjoy comfortable living close to town with easy access to shopping, dining, and local amenities. Don't miss this fantastic opportunity to own a home that combines modern updates with great location!
Listing Agent
The Magnolia Realty Group Brokerage Phone: 470-328-3485 License #434228 Listed on: 07/02/2025
Home Details
Home Type
- Single Family
Est. Annual Taxes
- $4,765
Year Built
- Built in 1993
Lot Details
- 0.7 Acre Lot
- Cul-De-Sac
Parking
- Parking Pad
Home Design
- Cape Cod Architecture
- Wood Siding
Interior Spaces
- 3-Story Property
- 1 Fireplace
- Laundry in Hall
Kitchen
- Oven or Range
- Ice Maker
- Dishwasher
Flooring
- Carpet
- Laminate
- Vinyl
Bedrooms and Bathrooms
- 4 Bedrooms | 1 Primary Bedroom on Main
- Split Bedroom Floorplan
- Double Vanity
- Soaking Tub
- Separate Shower
Finished Basement
- Interior and Exterior Basement Entry
- Finished Basement Bathroom
Schools
- Sharon Elementary School
- Loganville Middle School
- Loganville High School
Utilities
- Central Air
- Heating System Uses Natural Gas
- Underground Utilities
- Water Softener
- High Speed Internet
- Phone Available
- Cable TV Available
Community Details
- No Home Owners Association
- Huntington Ridge Subdivision
Map
Home Values in the Area
Average Home Value in this Area
Tax History
| Year | Tax Paid | Tax Assessment Tax Assessment Total Assessment is a certain percentage of the fair market value that is determined by local assessors to be the total taxable value of land and additions on the property. | Land | Improvement |
|---|---|---|---|---|
| 2024 | $4,584 | $127,920 | $19,200 | $108,720 |
| 2023 | $4,804 | $124,520 | $19,200 | $105,320 |
| 2022 | $3,169 | $104,640 | $16,400 | $88,240 |
| 2021 | $2,703 | $86,520 | $13,600 | $72,920 |
| 2020 | $2,119 | $82,240 | $13,600 | $68,640 |
| 2019 | $1,925 | $71,280 | $10,800 | $60,480 |
| 2018 | $1,879 | $71,280 | $10,800 | $60,480 |
| 2017 | $2,922 | $66,320 | $10,800 | $55,520 |
| 2016 | $1,793 | $63,800 | $10,800 | $53,000 |
| 2015 | $1,646 | $56,000 | $9,600 | $46,400 |
| 2014 | $1,462 | $46,040 | $0 | $0 |
Property History
| Date | Event | Price | List to Sale | Price per Sq Ft | Prior Sale |
|---|---|---|---|---|---|
| 08/12/2025 08/12/25 | Price Changed | $375,000 | -1.3% | $168 / Sq Ft | |
| 07/02/2025 07/02/25 | For Sale | $380,000 | +20.6% | $171 / Sq Ft | |
| 01/31/2023 01/31/23 | Sold | $315,000 | 0.0% | $142 / Sq Ft | View Prior Sale |
| 01/08/2023 01/08/23 | Pending | -- | -- | -- | |
| 01/04/2023 01/04/23 | Price Changed | $315,000 | -4.5% | $142 / Sq Ft | |
| 12/23/2022 12/23/22 | For Sale | $329,900 | +43.4% | $148 / Sq Ft | |
| 05/12/2020 05/12/20 | Sold | $230,000 | +1.4% | $103 / Sq Ft | View Prior Sale |
| 04/22/2020 04/22/20 | Pending | -- | -- | -- | |
| 04/15/2020 04/15/20 | For Sale | $226,900 | -- | $102 / Sq Ft |
Purchase History
| Date | Type | Sale Price | Title Company |
|---|---|---|---|
| Warranty Deed | $315,000 | -- | |
| Warranty Deed | $230,000 | -- | |
| Warranty Deed | $209,100 | -- | |
| Warranty Deed | -- | -- | |
| Warranty Deed | $110,000 | -- | |
| Special Warranty Deed | $44,900 | -- | |
| Deed | -- | -- | |
| Foreclosure Deed | $153,602 | -- | |
| Deed | $141,800 | -- | |
| Deed | $105,000 | -- | |
| Foreclosure Deed | $119,454 | -- | |
| Deed | $109,500 | -- |
Mortgage History
| Date | Status | Loan Amount | Loan Type |
|---|---|---|---|
| Open | $309,294 | FHA | |
| Previous Owner | $218,500 | New Conventional | |
| Previous Owner | $140,628 | FHA | |
| Previous Owner | $99,750 | New Conventional | |
| Previous Owner | $87,200 | New Conventional |
Source: Georgia MLS
MLS Number: 10554435
APN: NL06A00000158000
- 406 Farm St
- 169 Holly Ct Unit 2
- 2757 Malton Way
- 2335 Huntington Dr
- 233 Ivy Creek Dr
- 202 N Sharon Church Rd Unit 5
- 202 N Sharon Church Rd
- 204 N Sharon Church Rd Unit 2
- 206 N Sharon Church Rd Unit 3
- 206 N Sharon Church Rd
- 939 Brittfield Way
- 44 Alameda St Unit 130
- 954 Village View Cir
- 214 Walton St
- 916 Tucker Ln
- 1022 Chandler Haulk Rd
- The Sonoma Plan at Fuller Station
- The Pinehurst Plan at Fuller Station
- The Woodmont Plan at Fuller Station
- 1816 Andrew Acres Ln
- 3710 Cattle Field Crossing
- 2787 Malton Way
- 100 Alexander Crossing
- 214 Walton St
- 806 Tucker Trail
- 350 Towler Dr
- 1479 Aquamarine Dr
- 3009 Ansley Place Rd
- 3049 Ansley Place Rd
- 1529 Aquamarine Dr
- 890 Jubilation St
- 1528 Aquamarine Dr
- 1468 Aquamarine Dr
- 1509 Aquamarine Dr
- 850 Jubilation St
- 1489 Aquamarine Dr
- 3018 Ansley Place Rd
- 1539 Aquamarine Dr
- 1519 Aquamarine Dr
