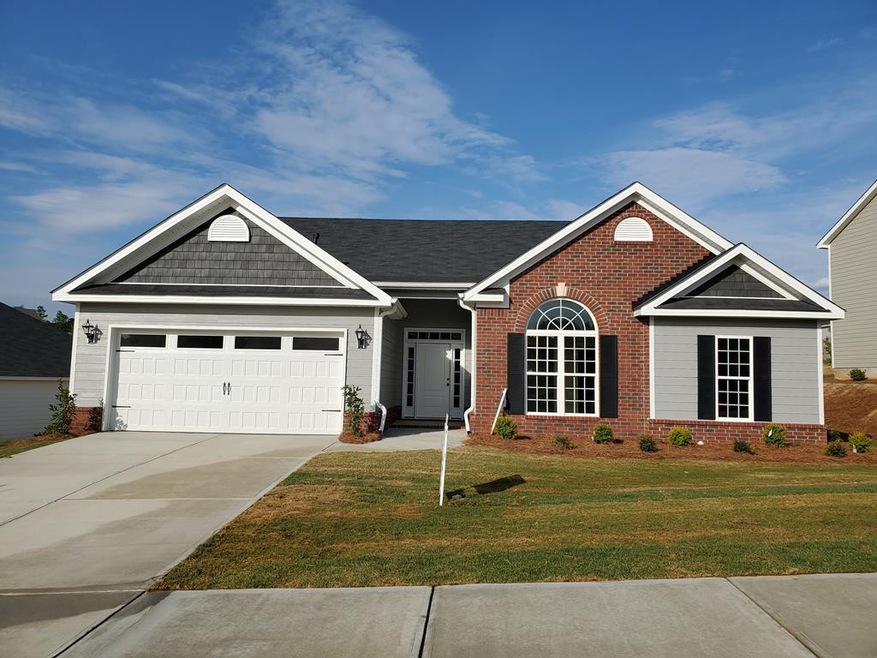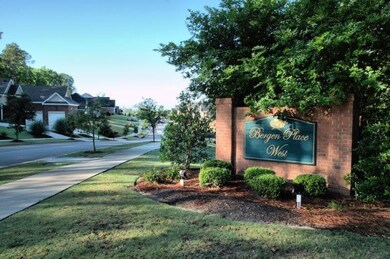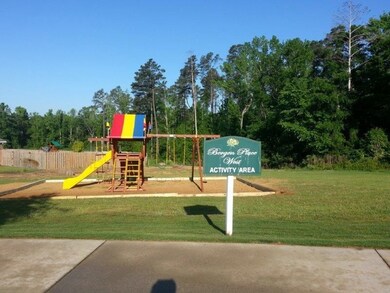
375 Bridle Path Rd North Augusta, SC 29860
North Augusta NeighborhoodEstimated Value: $412,667 - $468,000
Highlights
- Ranch Style House
- 1 Fireplace
- Porch
- North Augusta High School Rated A-
- Breakfast Room
- 2 Car Attached Garage
About This Home
As of June 2020$5,000 BUYER INCENTIVE! The GREYSTONE 8 is the ideal home for entertaining with an open concept great room, kitchen and dining space or simply relaxing and enjoying your very own piece of paradise in the spacious owner's suite. Meals will be a treat to prepare in the kitchen featuring a large island, granite counter tops, recessed lighting, ENERGY STAR dishwasher, gas range, professional style hood vent, wall oven and built-in microwave. Beautiful Evacore waterproof click flooring in foyer, great room, dining, kitchen and breakfast area. You will fall in love with the large upstairs 5th bedroom / bonus room with full bath. Covered back porch. Automatic sprinklers and sod. Home includes a Master Interlogix Smart Home/Security System, Programmable Z-Wave Thermostats and a 10 year StrucSure Home Warranty. Located just minutes from I-20, shopping, restaurants and the North Augusta Greenway. Neighborhood playground.
Last Agent to Sell the Property
Berkshire Hathaway HomeService Brokerage Phone: 706-863-1775 License #89563 Listed on: 11/01/2019

Co-Listed By
Leolie Whitaker
Berkshire Hathaway HomeService Brokerage Phone: 706-863-1775 License #164813
Home Details
Home Type
- Single Family
Est. Annual Taxes
- $4,473
Year Built
- Built in 2019
Lot Details
- 0.31 Acre Lot
- Lot Dimensions are 108x193x33x189
- Front and Back Yard Sprinklers
HOA Fees
- $22 Monthly HOA Fees
Parking
- 2 Car Attached Garage
- Garage Door Opener
- Driveway
Home Design
- Ranch Style House
- Brick Veneer
- Slab Foundation
- Composition Roof
- HardiePlank Type
Interior Spaces
- 2,886 Sq Ft Home
- Ceiling Fan
- 1 Fireplace
- Breakfast Room
- Formal Dining Room
- Pull Down Stairs to Attic
- Washer and Gas Dryer Hookup
Kitchen
- Eat-In Kitchen
- Range
- Microwave
- Dishwasher
- Kitchen Island
- Disposal
Flooring
- Carpet
- Ceramic Tile
Bedrooms and Bathrooms
- 5 Bedrooms
- Walk-In Closet
Home Security
- Home Security System
- Fire and Smoke Detector
Eco-Friendly Details
- Energy-Efficient Appliances
- Energy-Efficient Thermostat
Outdoor Features
- Porch
Schools
- N Augusta Elementary And Middle School
- N Augusta High School
Utilities
- Cooling Available
- Forced Air Heating System
- Heating System Uses Natural Gas
- Heat Pump System
- Gas Water Heater
- Cable TV Available
Community Details
- Built by Bill Beazley Home
- Bergen Place West Subdivision
Listing and Financial Details
- Home warranty included in the sale of the property
- $1,385 Seller Concession
Ownership History
Purchase Details
Purchase Details
Home Financials for this Owner
Home Financials are based on the most recent Mortgage that was taken out on this home.Purchase Details
Home Financials for this Owner
Home Financials are based on the most recent Mortgage that was taken out on this home.Similar Homes in North Augusta, SC
Home Values in the Area
Average Home Value in this Area
Purchase History
| Date | Buyer | Sale Price | Title Company |
|---|---|---|---|
| Derrick And Maria Drew Joint Living Trust | $5,769 | None Listed On Document | |
| Drew Maria R | $316,095 | None Available | |
| Bill Beazley Homes Inc | $49,500 | None Available |
Mortgage History
| Date | Status | Borrower | Loan Amount |
|---|---|---|---|
| Previous Owner | Drew Maria R | $252,876 | |
| Previous Owner | Bill Beazley Homes Inc | $4,000,000 |
Property History
| Date | Event | Price | Change | Sq Ft Price |
|---|---|---|---|---|
| 06/01/2020 06/01/20 | Sold | $319,085 | +5.5% | $111 / Sq Ft |
| 02/19/2020 02/19/20 | Pending | -- | -- | -- |
| 11/01/2019 11/01/19 | For Sale | $302,500 | -- | $105 / Sq Ft |
Tax History Compared to Growth
Tax History
| Year | Tax Paid | Tax Assessment Tax Assessment Total Assessment is a certain percentage of the fair market value that is determined by local assessors to be the total taxable value of land and additions on the property. | Land | Improvement |
|---|---|---|---|---|
| 2023 | $4,473 | $19,080 | $3,000 | $267,910 |
| 2022 | $4,420 | $19,070 | $0 | $0 |
| 2021 | $4,424 | $19,070 | $0 | $0 |
| 2020 | $66 | $280 | $0 | $0 |
| 2019 | $66 | $280 | $0 | $0 |
| 2018 | $66 | $280 | $280 | $0 |
| 2017 | $65 | $0 | $0 | $0 |
Agents Affiliated with this Home
-
Sheri Myers

Seller's Agent in 2020
Sheri Myers
Berkshire Hathaway HomeService
(317) 442-9132
77 in this area
345 Total Sales
-
L
Seller Co-Listing Agent in 2020
Leolie Whitaker
Berkshire Hathaway HomeService
(706) 294-4129
33 in this area
72 Total Sales
Map
Source: Aiken Association of REALTORS®
MLS Number: 109544
APN: 005-09-17-013
- 375 Bridle Path Rd
- 385 Bridle Path Rd
- 393 Bridle Path Rd
- 401 Bridle Path Rd
- 388 Bridle Path Rd
- 382 Bridle Path Rd
- 394 Bridle Path Rd
- 369 Bridle Path Rd
- 407 Bridle Path Rd
- 400 Bridle Path Rd
- 378 Bridle Path Rd
- 445 Bridle Path Rd
- 459 Bridle Path Rd
- 372 Bridle Path Rd
- 453 Bridle Path Rd
- 363 Bridle Path Rd
- 406 Bridle Path Rd
- 410 Bridle Path Rd
- 465 Bridle Path Rd
- 355 Bridle Path Rd


