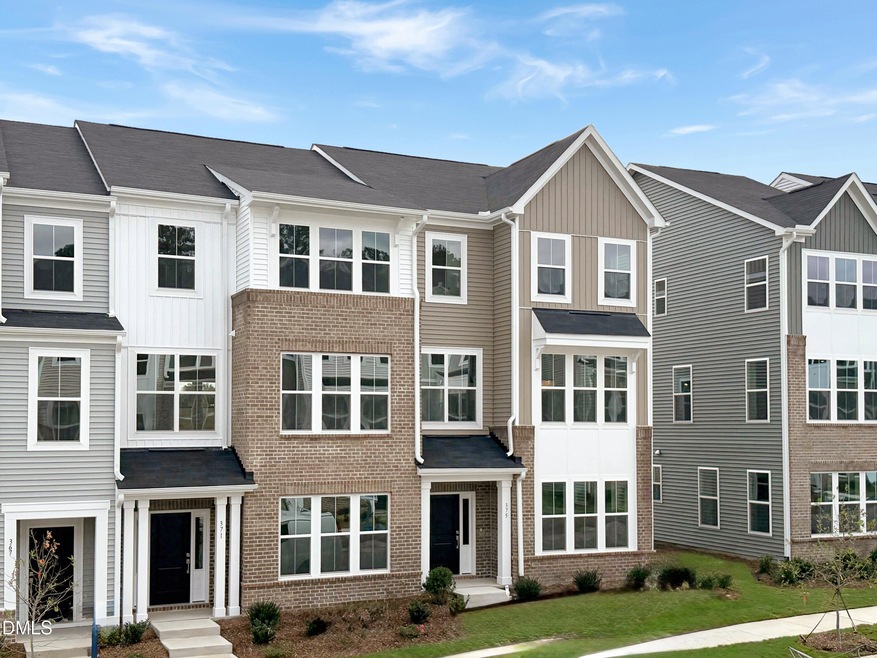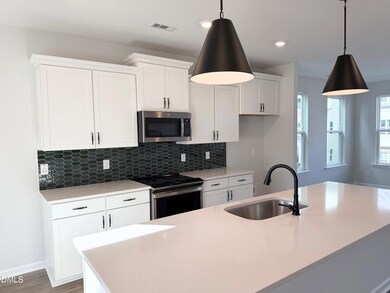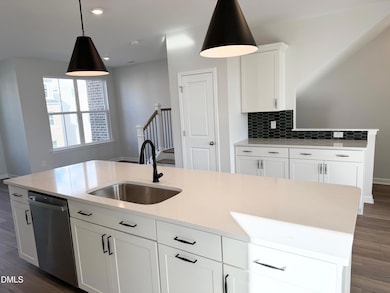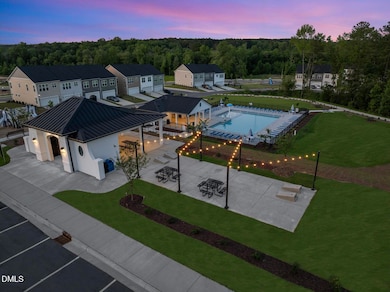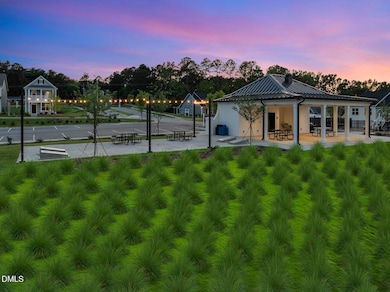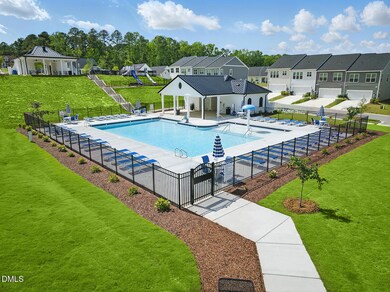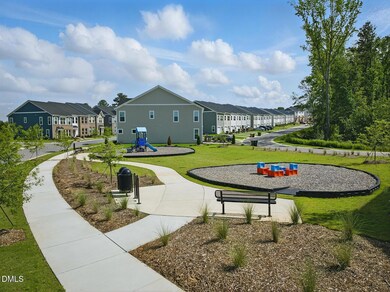375 Chesapeake Commons St Unit 117 Garner, NC 27529
Estimated payment $2,295/month
Highlights
- Under Construction
- Deck
- Main Floor Bedroom
- Open Floorplan
- Transitional Architecture
- Quartz Countertops
About This Home
WAKE COUNTY'S SOUTHERN GATEWAY TO THE TRIANGLE is now Wake County's runaway BEST VALUE! Upscale END POSITION townhome loaded with vogue finishes. MAIN FLOOR GUEST! Wide open concept mid-level with LVP flooring, expansive WHITE KITCHEN with upgraded appliances, high-end tile backsplash and quartz for miles! Primary Suite with XL walk-in wardrobe closet and dual vanity bath with quartz top, tile floor and 5' WALK-IN TILE SHOWER. Easy sidewalk stroll to all the neighborhood FUN (pool, cabana, playgrounds, trails, dog park and more!). TOP LOCATION with super easy access to I-40, Hwy 70 and Future 540 putting the entire Triangle and beyond at your fingertips: Dinner at North Hills? No problem - 20 mins. Concert at Red Hat? Be seated and ready in 20 mins. Beach day at Wrightsville? Toes in sand in 2 hours. Come see how beautifully CONVENIENCE and VALUE merge at Wake's Southern gateway!
Townhouse Details
Home Type
- Townhome
Year Built
- Built in 2025 | Under Construction
HOA Fees
- $195 Monthly HOA Fees
Parking
- 2 Car Attached Garage
- Rear-Facing Garage
- Garage Door Opener
- 2 Open Parking Spaces
Home Design
- Home is estimated to be completed on 11/15/25
- Transitional Architecture
- Brick Veneer
- Slab Foundation
- Frame Construction
- Shingle Roof
- Vinyl Siding
Interior Spaces
- 2,367 Sq Ft Home
- 3-Story Property
- Open Floorplan
- Smooth Ceilings
- Electric Fireplace
- Great Room with Fireplace
- Family Room
- Dining Room
- Pull Down Stairs to Attic
- Laundry on upper level
Kitchen
- Eat-In Kitchen
- Breakfast Bar
- Electric Range
- Microwave
- Dishwasher
- Stainless Steel Appliances
- Kitchen Island
- Quartz Countertops
- Disposal
Flooring
- Carpet
- Tile
- Luxury Vinyl Tile
Bedrooms and Bathrooms
- 4 Bedrooms
- Main Floor Bedroom
- Walk-In Closet
- Double Vanity
- Private Water Closet
- Walk-in Shower
Schools
- Creech Rd Elementary School
- East Garner Middle School
- South Garner High School
Utilities
- Central Air
- Heat Pump System
- Electric Water Heater
- High Speed Internet
Additional Features
- Deck
- 2,352 Sq Ft Lot
Listing and Financial Details
- Home warranty included in the sale of the property
- Assessor Parcel Number 1639571672
Community Details
Overview
- Association fees include ground maintenance, maintenance structure
- Renaissance At White Oak Hoa/ Management By Ppm Association, Phone Number (919) 848-4911
- Built by Mungo Homes of NC
- Renaissance At White Oak Subdivision, Waterlily Floorplan
- Maintained Community
- Community Parking
Amenities
- Picnic Area
Recreation
- Community Playground
- Community Pool
- Park
- Dog Park
- Trails
Map
Home Values in the Area
Average Home Value in this Area
Property History
| Date | Event | Price | List to Sale | Price per Sq Ft |
|---|---|---|---|---|
| 11/08/2025 11/08/25 | Pending | -- | -- | -- |
| 10/30/2025 10/30/25 | For Sale | $335,000 | -- | $142 / Sq Ft |
Source: Doorify MLS
MLS Number: 10130574
- 348 Chesapeake Commons St Unit 137
- 356 Chesapeake Commons St Unit 135
- 367 Chesapeake Commons St Unit 115
- 355 Chesapeake Commons St Unit 112
- 359 Chesapeake Commons St Unit 113
- 360 Chesapeake Commons St Unit 134
- 363 Chesapeake Commons St Unit 114
- 368 Chesapeake Commons St Unit 132
- 371 Chesapeake Commons St Unit 116
- 332 Chesapeake Commons St Unit 141
- 343 Chesapeake Commons St Unit 109
- 372 Chesapeake Commons St Unit 131
- 328 Chesapeake Commons St Unit 142
- 324 Chesapeake Commons St Unit 143
- 335 Chesapeake Commons St Unit 107
- 380 Chesapeake Commons St Unit 129
- 331 Chesapeake Commons St Unit 106
- 384 Chesapeake Commons St Unit 128
- 383 Chesapeake Commons St Unit 119
- 327 Chesapeake Commons St Unit 105
