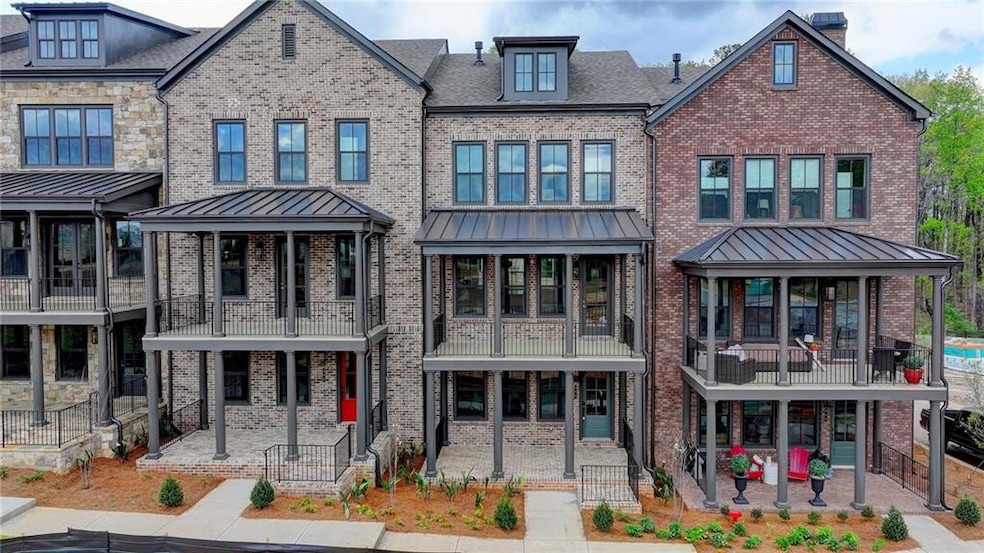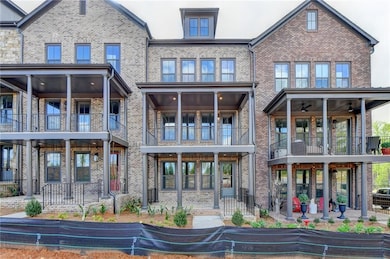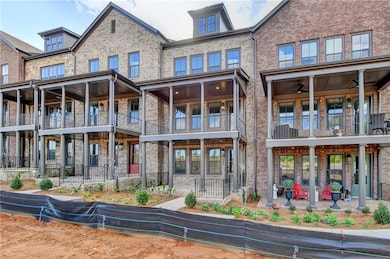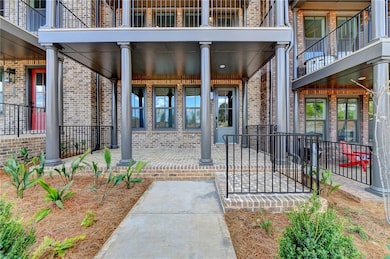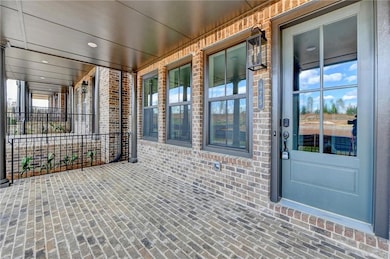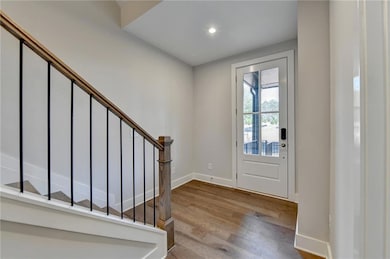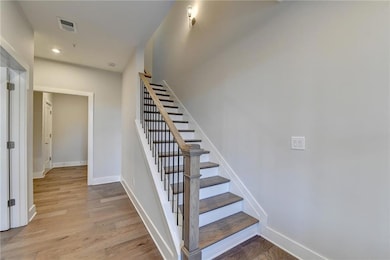375 Chiswick Cir Alpharetta, GA 30009
Highlights
- Open-Concept Dining Room
- No Units Above
- Wood Flooring
- Manning Oaks Elementary School Rated A-
- Deck
- Great Room
About This Home
Executive home in Alpharetta's most prestigious shopping/lifestyle! Just steps from Avalon and a quick walk from the heart of downtown, with the Alpha Loop, shops, restaurants, and entertainment options all at your door, Chiswick is the sweet spot between historic charm and modern living, appealing to everyone no matter what stage of life they’re in. The plan features amazing details with an abundance of space. The first floor features a bedroom perfect for an office or in-law suite with a full bath. Main lvl features a spacious family room with fireplace opening out to your 2nd floor covered porch overlooking the city lights of Avalon, an oversized island large enough to serve as a buffet, a chef’s kitchen with high end stainless steel appliances, 42” stained/painted cabinets featuring soft close doors/drawers, walk in pantry that’s alongside the butler’s pantry, the dining area is perfect for your oversized dining table, and a tech area perfect for your drop off station. The 3rd floor features a generous Primary Suite with a large walk in custom designed closet, a spacious bathroom with luxury tiles, large walk in shower with bench and a lavish soaking tub. There is a LAUNDRY ROOM and 2 secondary bedrooms that share a full bath.
Townhouse Details
Home Type
- Townhome
Year Built
- Built in 2024
Lot Details
- Property fronts a private road
- No Units Above
- No Units Located Below
- Private Entrance
- Landscaped
Parking
- 2 Car Attached Garage
- Rear-Facing Garage
Home Design
- Three Sided Brick Exterior Elevation
Interior Spaces
- 2,767 Sq Ft Home
- 3-Story Property
- Elevator
- Ceiling height of 10 feet on the main level
- Ceiling Fan
- Fireplace With Gas Starter
- Double Pane Windows
- Entrance Foyer
- Family Room with Fireplace
- Great Room
- Open-Concept Dining Room
- Wood Flooring
Kitchen
- Open to Family Room
- Walk-In Pantry
- Double Oven
- Gas Cooktop
- Microwave
- Dishwasher
- Kitchen Island
- Stone Countertops
- Wood Stained Kitchen Cabinets
- Disposal
Bedrooms and Bathrooms
- Vaulted Bathroom Ceilings
- Dual Vanity Sinks in Primary Bathroom
- Separate Shower in Primary Bathroom
Laundry
- Laundry Room
- Laundry on upper level
Finished Basement
- Finished Basement Bathroom
- Stubbed For A Bathroom
Home Security
Outdoor Features
- Balcony
- Deck
- Covered Patio or Porch
Location
- Property is near shops
Schools
- Manning Oaks Elementary School
- Hopewell Middle School
- Alpharetta High School
Utilities
- Forced Air Zoned Heating and Cooling System
- Heating System Uses Natural Gas
- Underground Utilities
- Gas Water Heater
- High Speed Internet
- Phone Available
- Cable TV Available
Listing and Financial Details
- Security Deposit $6,000
- 12 Month Lease Term
- $45 Application Fee
Community Details
Overview
- Property has a Home Owners Association
- Application Fee Required
- Chiswick Subdivision
Recreation
- Trails
Pet Policy
- Call for details about the types of pets allowed
- Pet Deposit $500
Security
- Fire and Smoke Detector
- Fire Sprinkler System
Map
Source: First Multiple Listing Service (FMLS)
MLS Number: 7589458
- 435 Chiswick Cir Unit 21
- 445 Chiswick Cir Unit 20
- 130 Chiswick Cir Unit 42
- 11715 Dancliff Trace
- 132 Grand Crescent
- 11945 Dancliff Trace
- 293 Thompson St
- 102 Grand Crescent
- 316 S Esplanade
- 204 N Esplanade
- 211 N Esplanade
- 152 Grand Crescent
- 276 Thompson St
- 2555 Milford Ln
- 323 S Esplanade
- 272 Thompson St
- 871 3rd St
- 1213 Avalon Blvd
- 1213 Avalon Blvd Unit 1301
- 1213 Avalon Blvd Unit 1409
- 2710 Donnelath Place
- 502 Plymouth Ln
- 5000 Webb Bridge Ct
- 5073 Village Green Way
- 585 Wedgewood Dr Unit 585
- 7165 Avalon Blvd
- 2902 Webb Bridge Rd
- 2555 Brook Run
- 721 Wedgewood Dr Unit B
- 32000 Gardner Dr
- 2001 Commerce St
- 905 Lake Union Hill Way
- 640 Hanlon Way
- 33 Country Place Ct
- 37 Country Place Ct
- 36 Country Pl Ct
