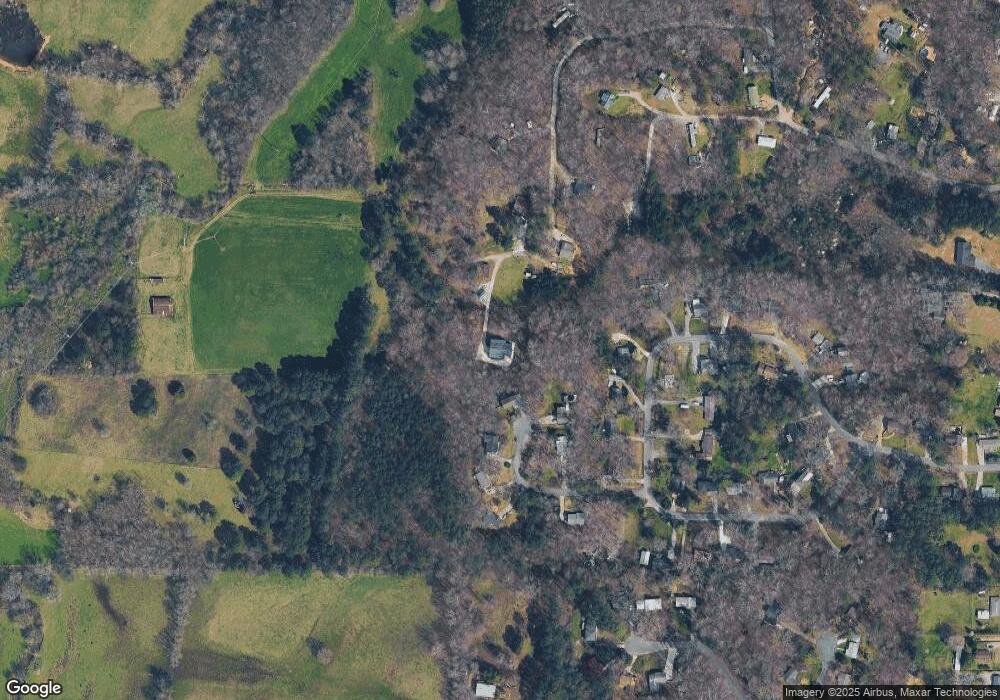375 Cody Way Tunnel Hill, GA 30755
Estimated Value: $269,000 - $410,000
3
Beds
3
Baths
1,776
Sq Ft
$209/Sq Ft
Est. Value
About This Home
This home is located at 375 Cody Way, Tunnel Hill, GA 30755 and is currently estimated at $370,838, approximately $208 per square foot. 375 Cody Way is a home located in Whitfield County with nearby schools including Tunnel Hill Elementary School, Westside Middle School, and Northwest Whitfield County High School.
Ownership History
Date
Name
Owned For
Owner Type
Purchase Details
Closed on
Jan 26, 2007
Sold by
Not Provided
Bought by
Mcclure Larry and Mcclure Brenda
Current Estimated Value
Purchase Details
Closed on
May 12, 2006
Sold by
Not Provided
Bought by
Mcclure Larry and Mcclure Brenda
Create a Home Valuation Report for This Property
The Home Valuation Report is an in-depth analysis detailing your home's value as well as a comparison with similar homes in the area
Home Values in the Area
Average Home Value in this Area
Purchase History
| Date | Buyer | Sale Price | Title Company |
|---|---|---|---|
| Mcclure Larry | -- | -- | |
| Mcclure Larry | -- | -- |
Source: Public Records
Tax History Compared to Growth
Tax History
| Year | Tax Paid | Tax Assessment Tax Assessment Total Assessment is a certain percentage of the fair market value that is determined by local assessors to be the total taxable value of land and additions on the property. | Land | Improvement |
|---|---|---|---|---|
| 2024 | $15 | $95,358 | $7,616 | $87,742 |
| 2023 | $805 | $74,014 | $5,998 | $68,016 |
| 2022 | $460 | $62,315 | $5,267 | $57,048 |
| 2021 | $461 | $62,315 | $5,267 | $57,048 |
| 2020 | $503 | $62,315 | $5,267 | $57,048 |
| 2019 | $1,650 | $62,315 | $5,267 | $57,048 |
| 2018 | $1,604 | $60,211 | $4,245 | $55,966 |
| 2017 | $1,605 | $60,211 | $4,245 | $55,966 |
| 2016 | $1,403 | $55,146 | $4,245 | $50,901 |
| 2014 | $1,361 | $57,965 | $7,064 | $50,901 |
| 2013 | -- | $57,965 | $7,064 | $50,901 |
Source: Public Records
Map
Nearby Homes
- 616 Pine Oaks Dr
- 638 Pine Oaks Dr
- 946 Old Cottonwood Mill Rd
- 674 Shadow Leaf Ln
- 1098 Mount Vernon Rd
- 1113 Mount Vernon Rd
- 1127 Mount Vernon Rd
- 4579 Dogwood Valley Rd
- 191 Mayfield Dr
- 966 Mount Vernon Rd
- 1105 Mcclure Dr
- 3914 Dogwood Valley Rd
- 135 Buster Way
- 3592 Dogwood Valley Rd
- 401 Old Cottonwood Mill Rd
- 3038 Chattanooga Rd
- 321 Whitmire Cir
- 00 Old Chattanooga Rd
- 3414 Chattanooga Rd
- 130 Jocelyn Way
- 183 Papaw Way
- 183 Papaw Way
- 213 Michelle Dr
- 212 Michelle Dr
- 341 Cody Way
- 341 Cody Way
- 341 Cody Way
- 961D Old Cottonwood Mill Rd
- 341 Cody Way
- 622 Pine Oaks Dr
- 362 Cody Way
- 193 Michelle Dr
- 624 Pine Oaks Dr
- 607 Michelle Dr
- 154 Michelle Dr
- 154 Michelle Dr
- 620 Pine Oaks Dr
- 626 Pine Oaks Dr
- 295 Cody Way
- 628 Pine Oaks Dr
