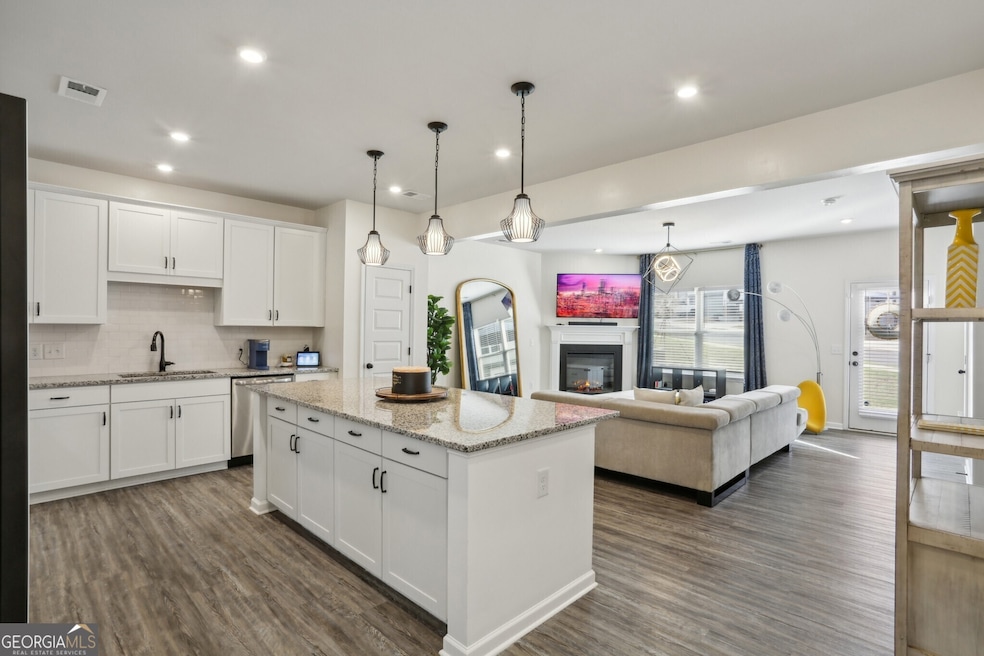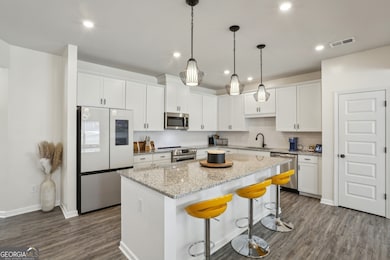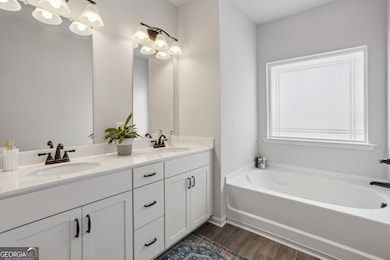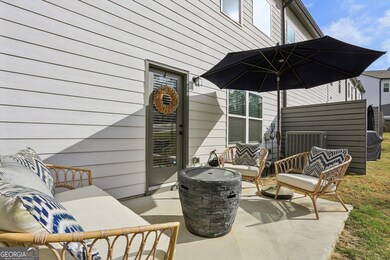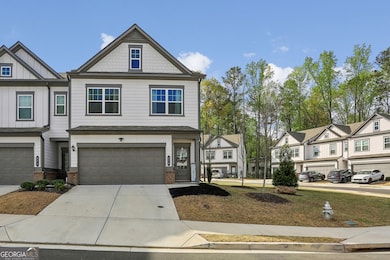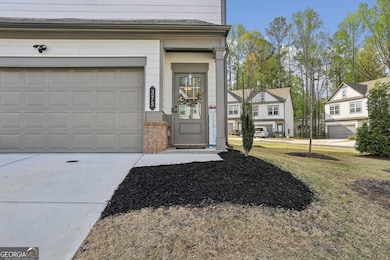375 Crider Ct Unit A Woodstock, GA 30188
Highlights
- No Units Above
- Traditional Architecture
- High Ceiling
- Arnold Mill Elementary School Rated A
- Wood Flooring
- Solid Surface Countertops
About This Home
Welcome to this Immaculate End Unit Townhome in the Sought-After Concord Community, right in the Heart of Woodstock! Tucked perfectly between Downtown Woodstock, Roswell, and Milton, this home offers Prime Location with everyday Convenience. Step inside and you'll be greeted by tons of Natural Light pouring through Large Windows, highlighting the Open Concept Living Area with Gorgeous Hardwood Floors and Stylish Finishes throughout, perfect for a relaxing night or entertaining guests. The Eat-In Kitchen is a true Showstopper - complete with a Large Island, Stainless Steel Appliances, Quartz Countertops, White Cabinets, and Tons of Storage. A thoughtfully placed Powder Room finishes off the main level. Upstairs, the Primary Suite is the perfect Retreat. Enjoy a Spacious Bedroom, a Spa-Like Ensuite Bathroom with a Soaking Tub, Separate Walk-In Shower, Dual Vanities, and a Huge Walk-In Closet. Two Additional Bedrooms offer Flexibility for a Home Office, Guest Room, or Family Space, and they share a Full Bath. The Two-Car Garage provides Extra Storage and Shelter for Your Cars Year-Round. Neighborhood Perks Like Sidewalks, Street Lights, and Dog Stations give it that Welcoming, Community Feel. Just minutes from Shops, Grocery Stores, Entertainment, and Top Schools - this home checks all the boxes for Comfort, Style, and Location. Don't miss your chance to live in a space that's more than just a home - it's a Lifestyle.
Townhouse Details
Home Type
- Townhome
Est. Annual Taxes
- $4,462
Year Built
- Built in 2022
Lot Details
- 1,307 Sq Ft Lot
- No Units Above
- End Unit
- No Units Located Below
Home Design
- Traditional Architecture
- Slab Foundation
- Composition Roof
Interior Spaces
- 2,386 Sq Ft Home
- 2-Story Property
- Tray Ceiling
- High Ceiling
- Entrance Foyer
- Family Room with Fireplace
- Combination Dining and Living Room
- Home Security System
Kitchen
- Breakfast Area or Nook
- Breakfast Bar
- Oven or Range
- Microwave
- Dishwasher
- Stainless Steel Appliances
- Kitchen Island
- Solid Surface Countertops
Flooring
- Wood
- Carpet
Bedrooms and Bathrooms
- 3 Bedrooms
- Walk-In Closet
- Double Vanity
- Soaking Tub
- Bathtub Includes Tile Surround
- Separate Shower
Laundry
- Dryer
- Washer
Parking
- Garage
- Parking Accessed On Kitchen Level
- Garage Door Opener
- Off-Street Parking
Outdoor Features
- Patio
Location
- Property is near schools
- Property is near shops
Schools
- Arnold Mill Elementary School
- Mill Creek Middle School
- River Ridge High School
Utilities
- Central Air
- Heat Pump System
Listing and Financial Details
- Security Deposit $2,450
- $30 Application Fee
Community Details
Overview
- Property has a Home Owners Association
- Association fees include ground maintenance
- Concord Subdivision
Pet Policy
- Pets Allowed
- Pet Deposit $250
Security
- Fire and Smoke Detector
Map
Source: Georgia MLS
MLS Number: 10642208
APN: 15N30G-00000-365-000
- 375 Crider Ct
- 359 Crider Ct
- 320 Crider Ct
- 153 Witter Way
- 136 Wiley Parc Cir
- 109 Wiley Parc Cir
- 226 Parc View Ln
- 146 Bellehaven Dr
- 123 Ivey Way
- 4676 Jefferson Township Ln
- 1001 Wiley Bridge Rd
- 1003 Wiley Bridge Rd
- 415 Bellehaven Ln
- 989 Wiley Bridge Rd
- 107 Wiley Bridge Ct
- 5023 Gunners Run NE
- 4304 Lindsey Way NE
- 243 Witter Way
- 307 Paxton Ct
- 793 Cardinal Cove
- 1601 Willow Way
- 315 Dexter Dr
- 319 Dexter Dr
- 3747 Running Fox Dr
- 1412 River Landing Way
- 2739 Hawk Trace NE
- 2729 Hawk Trace NE
- 116 Village Trace Unit 1
- 241 Village Square Dr
- 6028 Woodcreek Dr
- 2807 Forest Wood Dr NE
- 6021 Woodcreek Dr
- 322 Tillman Pass
- 4741 Carmichael Chase NE
- 3345 Holliglen Dr
- 4899 Hawk Trail NE
- 7605 Lowery Oak Dr
