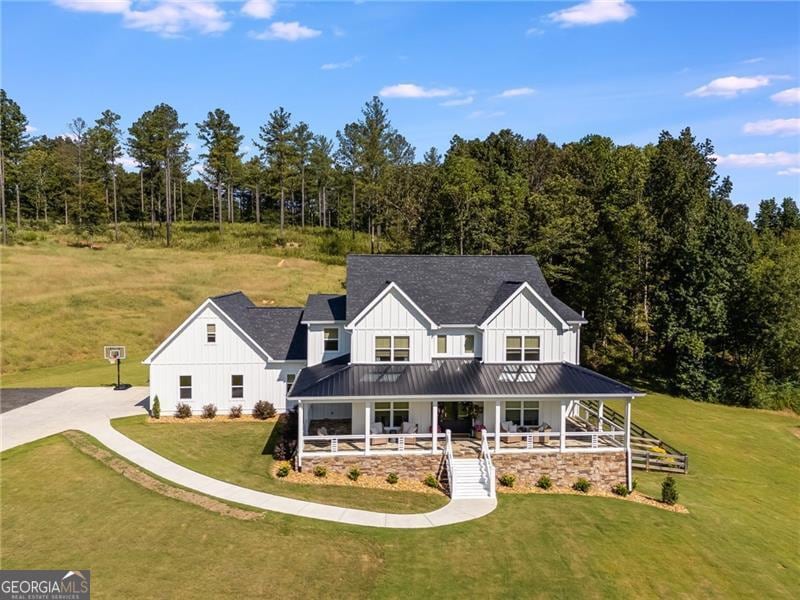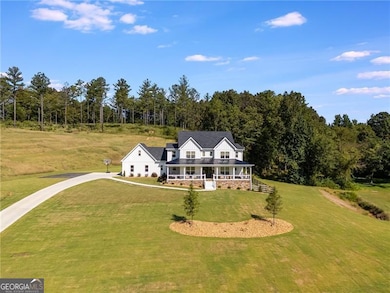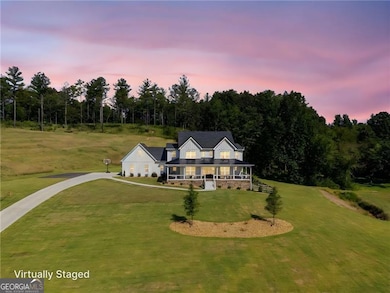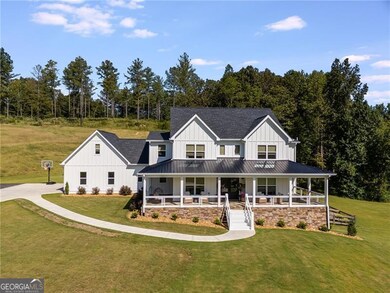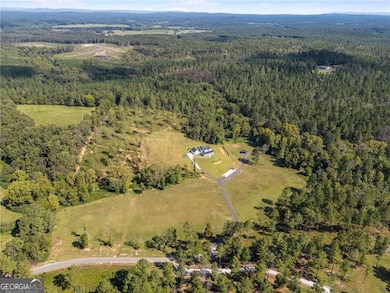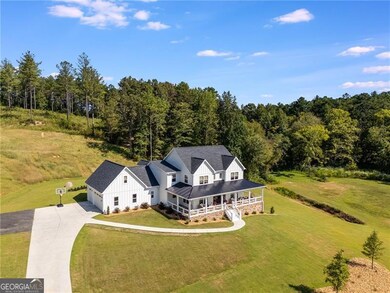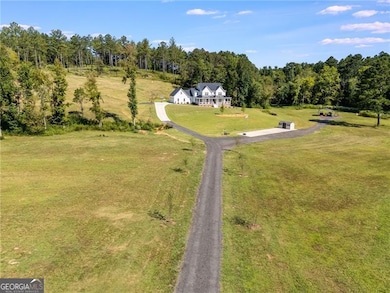Estimated payment $9,194/month
Highlights
- Dining Room Seats More Than Twelve
- Private Lot
- Vaulted Ceiling
- Deck
- Wooded Lot
- Traditional Architecture
About This Home
PRICE IMPROVEMENT ON THIS BEAUTY.....22 Private Acres with Luxury 5-Bedroom Home, Finished Basement & Abundant Wildlife - A Rare Country Retreat! Welcome to your private paradise-nestled on 22 secluded acres, this stunning estate offers the perfect blend of pastoral beauty, modern luxury, and functional space. With approximately 12 acres of pasture cleared, upgraded landscaping, and abundant wildlife, this property is ideal for those seeking peace, privacy, and elegance. 5 Bedrooms 5 Bathrooms Finished Basement 3-Car Garage. Spacious layout with vaulted ceilings, open concept living, and high-end finishes throughout. Main Features: Elegant two-story foyer with double front doors and custom trim details, Office with custom cabinets and built in work area, Formal Dining Room, Vaulted living room with electric fireplace and open sightlines to the gourmet Chef's kitchen featuring an island, gas range, upgraded stainless steel appliances, tile backsplash, pot filler, wet bar with wine fridge & sink, custom cabinetry, open shelving, and a walk-in pantry, Sunroom with ceramic tile flooring, heavy wall trim, and vaulted ceiling-perfect for year-round relaxation, Wrap-around front porch with ceiling fans + Flagstone and stack stone details, Large back deck & oversized concrete patio ideal for entertaining, Fenced backyard with a dog run. Main-Level Primary Suite:Spacious bedroom with high-end custom closet systems, Luxury en-suite bath with soaking tub, tile shower, double vanity, and lighted mirrors, Second-Level Features: Second master suite with large en-suite bath, tile shower, double vanity, and ample storage, Two additional bedrooms with oversized closets, Bonus room off fourth bedroom-great for playroom, media, or additional office. Hardwood flooring throughout except bathrooms with ceramic tile, all bedrooms feature high end custom closet systems. Finished Basement Highlights: Home gym with double doors, Office area, bonus room (currently used as a bedroom), Full bathroom, second laundry area + dog washing station, unfinished storage space, Safe room for added security and peace of mind. The exterior also features newly added stack stone water table that adds elegant curb appeal. Wildlife-rich surroundings for nature lovers and outdoor enthusiasts, Location: Private and serene, yet within convenient distance to amenities. Don't miss this rare opportunity! Schedule your private showing today. Included in the sale to maintain and enjoy the property is a Kubota tractor with all implements, 6-seater Polaris 570 and a Cub Cadet zero turn mower.
Home Details
Home Type
- Single Family
Est. Annual Taxes
- $9,193
Year Built
- Built in 2022
Lot Details
- 22 Acre Lot
- Back Yard Fenced
- Private Lot
- Wooded Lot
Home Design
- Traditional Architecture
- Composition Roof
- Metal Roof
- Stone Siding
- Stone
Interior Spaces
- 5,800 Sq Ft Home
- 2-Story Property
- Wet Bar
- Tray Ceiling
- Vaulted Ceiling
- Ceiling Fan
- Double Pane Windows
- Two Story Entrance Foyer
- Family Room with Fireplace
- Great Room
- Dining Room Seats More Than Twelve
- Breakfast Room
- Formal Dining Room
- Home Office
- Bonus Room
- Sun or Florida Room
- Home Gym
- Pull Down Stairs to Attic
- Fire and Smoke Detector
Kitchen
- Breakfast Bar
- Walk-In Pantry
- Oven or Range
- Dishwasher
- Stainless Steel Appliances
- Kitchen Island
Flooring
- Wood
- Tile
Bedrooms and Bathrooms
- 5 Bedrooms | 1 Primary Bedroom on Main
- Walk-In Closet
- Double Vanity
- Soaking Tub
- Bathtub Includes Tile Surround
- Separate Shower
Laundry
- Laundry Room
- Dryer
- Washer
Finished Basement
- Basement Fills Entire Space Under The House
- Interior and Exterior Basement Entry
- Finished Basement Bathroom
- Laundry in Basement
- Natural lighting in basement
Parking
- 3 Car Garage
- Parking Accessed On Kitchen Level
- Side or Rear Entrance to Parking
- Garage Door Opener
Outdoor Features
- Deck
- Patio
- Shed
Schools
- Pepperell Primary/Elementary School
- Pepperell Middle School
- Pepperell High School
Farming
- Pasture
Utilities
- Forced Air Heating and Cooling System
- Baseboard Heating
- Underground Utilities
- Power Generator
- Propane
- Well
- Tankless Water Heater
- Septic Tank
- High Speed Internet
- Cable TV Available
Community Details
- No Home Owners Association
Map
Home Values in the Area
Average Home Value in this Area
Tax History
| Year | Tax Paid | Tax Assessment Tax Assessment Total Assessment is a certain percentage of the fair market value that is determined by local assessors to be the total taxable value of land and additions on the property. | Land | Improvement |
|---|---|---|---|---|
| 2024 | $9,269 | $324,518 | $34,364 | $290,154 |
| 2023 | $9,193 | $394,167 | $31,240 | $362,927 |
| 2022 | $768 | $25,872 | $25,872 | $0 |
| 2021 | $717 | $23,751 | $23,751 | $0 |
Property History
| Date | Event | Price | List to Sale | Price per Sq Ft | Prior Sale |
|---|---|---|---|---|---|
| 11/13/2025 11/13/25 | Price Changed | $1,599,000 | -3.0% | $276 / Sq Ft | |
| 09/10/2025 09/10/25 | For Sale | $1,649,000 | +26.8% | $284 / Sq Ft | |
| 11/20/2024 11/20/24 | Sold | $1,300,000 | +4.1% | $265 / Sq Ft | View Prior Sale |
| 10/31/2024 10/31/24 | Pending | -- | -- | -- | |
| 10/04/2024 10/04/24 | For Sale | $1,249,000 | -- | $254 / Sq Ft |
Purchase History
| Date | Type | Sale Price | Title Company |
|---|---|---|---|
| Warranty Deed | -- | -- | |
| Warranty Deed | $1,293,000 | -- |
Source: Georgia MLS
MLS Number: 10601956
APN: M16-100D
- 3810 Chulio Rd SE
- 0 Powell Rd SE Unit 10606945
- 344 Powell Rd SE
- 11 Lexington Ln SE
- 0 Satcher Rd Unit 7666911
- 0 Satcher Rd Unit 10626187
- 0 Satcher Rd Unit 4 19430080
- 0 Satcher Rd Unit 4 20170176
- 16 Unbridled Rd Unit 22
- 16 Unbridled Rd
- 11 Charismatic Rd SW
- 20 Satcher Rd
- 00000 Satcher Rd
- 119 Satcher Rd
- 2209 Euharlee Rd
- 0 John Kay Rd Unit 10497667
- 0 John Kay Rd Unit 22982738
- 0 John Kay Rd Unit 10451223
- 0 John Kay Rd Unit 10451216
- 0 John Kay Rd Unit 22961830
- 104 Kingston Pointe Unit ID1234838P
- 104 Kingston Pointe
- 3237 Kingston Hwy NE
- 16 Woodberry Dr SE
- 43 E North Ave SE
- 545 Pemberton St
- 637 Tudor St
- 541 Pemberton St
- 84 Dodd Blvd SE Unit A
- 302 Ridgedale Dr SE
- 2 Cliffview Dr SE Unit 6
- 2 Cliffview Dr SE Unit 5
- 313 Chateau Dr SE Unit A
- 50 Chateau Dr SE
- 119 Chateau Dr SE
- 113 Chateau Dr SE
- 48 Chateau Dr SE
- 40 Chateau Dr SE
- 3 Keown Rd SE Unit 1204
- 300 Alfred Ave SE
