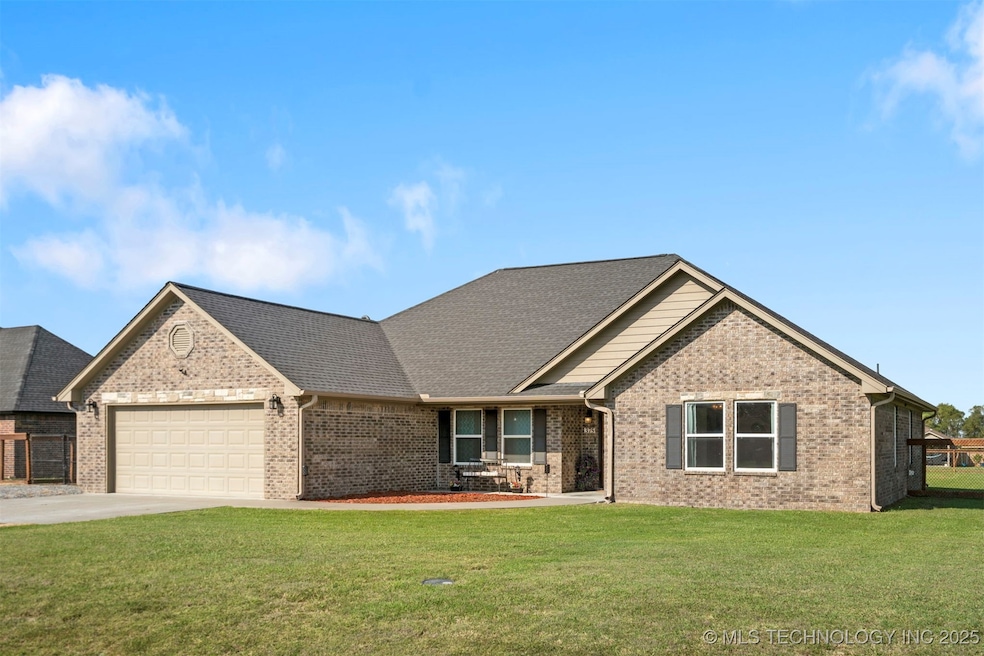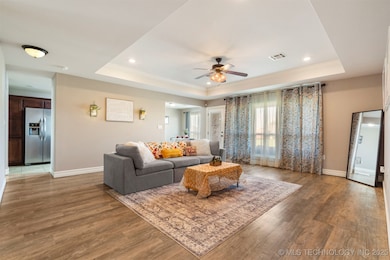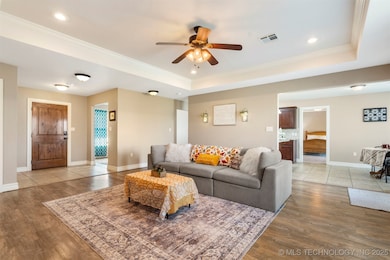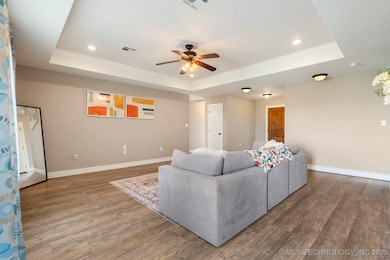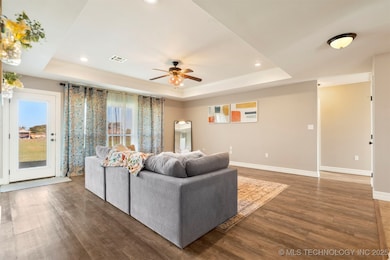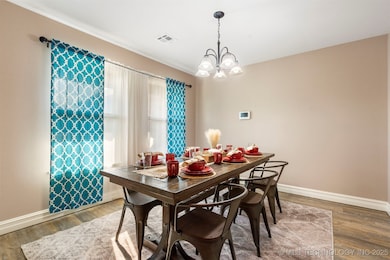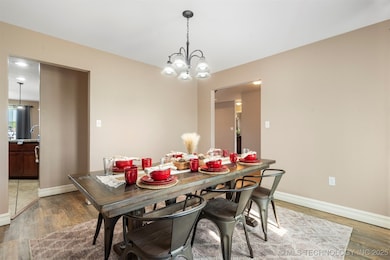Estimated payment $1,931/month
Highlights
- Boat Ramp
- Granite Countertops
- Breakfast Area or Nook
- High Ceiling
- Covered Patio or Porch
- 2 Car Attached Garage
About This Home
Significant price adjustment—seller is ready to move! This home was temporarily used for company housing for employees working at the nearby industrial park and has since been professionally cleaned, staged, and prepped for its next chapter. Seller is ready to free up capital and move on to their next project, creating a great opportunity for a buyer who’s ready to act fast. Immediate value, desirable neighborhood, and priced to sell—don’t miss your shot at this one! Welcome home to Limestone Creek! This 4-bedroom, 2-bath, all-brick ranch sits on a half-acre corner lot in one of Pryor’s most desirable neighborhoods. With 2,230 sq ft (per CH), a split floor plan, and generous room sizes, this property delivers comfort, function, and style. Step inside to an open living room with a tray ceiling and large windows. The kitchen is designed for everyday living and entertaining, featuring granite countertops, stainless steel appliances, abundant cabinetry, a pantry, and a breakfast nook. A formal dining space offers flexibility for hosting or working from home. The spacious primary suite is a true retreat with dual sinks, a whirlpool tub, tiled walk-in shower, and a large walk-in closet. Secondary bedrooms are oversized, with two offering walk-in closets. The laundry room includes extra cabinetry and a granite folding counter. Enjoy evenings on the covered back patio overlooking a fully fenced backyard—perfect for kids, pets, or summer BBQs. A 2-car attached garage and landscaped yard complete the exterior. Location matters: Just minutes from Lake Hudson for boating & fishing, MidAmerica Industrial Park for career opportunities, and downtown Pryor for dining and shopping.
Home Details
Home Type
- Single Family
Est. Annual Taxes
- $2,467
Year Built
- Built in 2014
Lot Details
- 0.51 Acre Lot
- East Facing Home
- Property is Fully Fenced
- Landscaped
HOA Fees
- $25 Monthly HOA Fees
Parking
- 2 Car Attached Garage
Home Design
- Brick Exterior Construction
- Slab Foundation
- Wood Frame Construction
- Fiberglass Roof
- Asphalt
Interior Spaces
- 2,230 Sq Ft Home
- 1-Story Property
- High Ceiling
- Ceiling Fan
- Vinyl Clad Windows
- Insulated Windows
- Insulated Doors
Kitchen
- Breakfast Area or Nook
- Oven
- Range
- Microwave
- Plumbed For Ice Maker
- Dishwasher
- Granite Countertops
Flooring
- Carpet
- Tile
- Vinyl
Bedrooms and Bathrooms
- 4 Bedrooms
- 2 Full Bathrooms
- Soaking Tub
Laundry
- Laundry Room
- Washer and Electric Dryer Hookup
Home Security
- Security System Owned
- Fire and Smoke Detector
Accessible Home Design
- Accessible Doors
Eco-Friendly Details
- Energy-Efficient Windows
- Energy-Efficient Doors
Outdoor Features
- Boat Ramp
- Covered Patio or Porch
- Rain Gutters
Schools
- Lincoln Elementary School
- Pryor High School
Utilities
- Zoned Heating and Cooling
- Programmable Thermostat
- Electric Water Heater
- Aerobic Septic System
- Phone Available
- Satellite Dish
Community Details
- Limestone Creek Subdivision
Map
Tax History
| Year | Tax Paid | Tax Assessment Tax Assessment Total Assessment is a certain percentage of the fair market value that is determined by local assessors to be the total taxable value of land and additions on the property. | Land | Improvement |
|---|---|---|---|---|
| 2025 | $2,591 | $30,683 | $2,167 | $28,516 |
| 2024 | $2,467 | $29,221 | $2,063 | $27,158 |
| 2023 | $2,467 | $27,830 | $1,941 | $25,889 |
| 2022 | $2,215 | $26,505 | $1,836 | $24,669 |
| 2021 | $2,131 | $25,243 | $1,680 | $23,563 |
| 2020 | $2,064 | $24,929 | $2,240 | $22,689 |
| 2019 | $2,106 | $24,658 | $2,240 | $22,418 |
| 2018 | $1,994 | $23,484 | $2,240 | $21,244 |
| 2017 | $1,810 | $22,932 | $2,052 | $20,880 |
| 2016 | $1,742 | $21,840 | $1,680 | $20,160 |
| 2015 | $2 | $22 | $22 | $0 |
| 2014 | $2 | $21 | $21 | $0 |
Property History
| Date | Event | Price | List to Sale | Price per Sq Ft | Prior Sale |
|---|---|---|---|---|---|
| 01/02/2026 01/02/26 | Pending | -- | -- | -- | |
| 12/23/2025 12/23/25 | Price Changed | $325,000 | +3.2% | $146 / Sq Ft | |
| 10/24/2025 10/24/25 | Price Changed | $315,000 | -1.6% | $141 / Sq Ft | |
| 10/21/2025 10/21/25 | Price Changed | $320,000 | -1.5% | $143 / Sq Ft | |
| 09/15/2025 09/15/25 | For Sale | $325,000 | +8.4% | $146 / Sq Ft | |
| 02/25/2025 02/25/25 | Sold | $299,900 | 0.0% | $134 / Sq Ft | View Prior Sale |
| 01/31/2025 01/31/25 | Pending | -- | -- | -- | |
| 01/15/2025 01/15/25 | Price Changed | $299,900 | +50.0% | $134 / Sq Ft | |
| 01/14/2025 01/14/25 | For Sale | $199,900 | +2.5% | $90 / Sq Ft | |
| 09/04/2015 09/04/15 | Sold | $195,000 | +4.9% | $93 / Sq Ft | View Prior Sale |
| 06/11/2015 06/11/15 | Pending | -- | -- | -- | |
| 06/11/2015 06/11/15 | For Sale | $185,900 | -- | $89 / Sq Ft |
Purchase History
| Date | Type | Sale Price | Title Company |
|---|---|---|---|
| Warranty Deed | $300,000 | Mayes County Abstract | |
| Warranty Deed | $300,000 | Mayes County Abstract | |
| Warranty Deed | $195,000 | -- | |
| Warranty Deed | -- | None Available |
Source: MLS Technology
MLS Number: 2539475
APN: 0456-00-002-011-0-001-00
- 581 E 498 Cir
- 328 S 435
- 239 W 500 Rd
- 0 Hwy 20 Unit 2517074
- 0 S Hwy 69 Unit 2531941
- 2121 N 1st Rd
- 2016 Graham Ave
- 2177 Kurt St
- 137 N Gaither Rd
- 51 N Gaither Rd
- 27 N Gaither Rd
- 109 N Gaither Rd
- 199 N Gaither Rd
- 38 W 524
- 2297 NE 1st St
- 2175 NE 1st St
- 2305 NE 1st St
- 2149 NE 1st St
- 2301 NE 1st St
- 2199 NE 1st St
