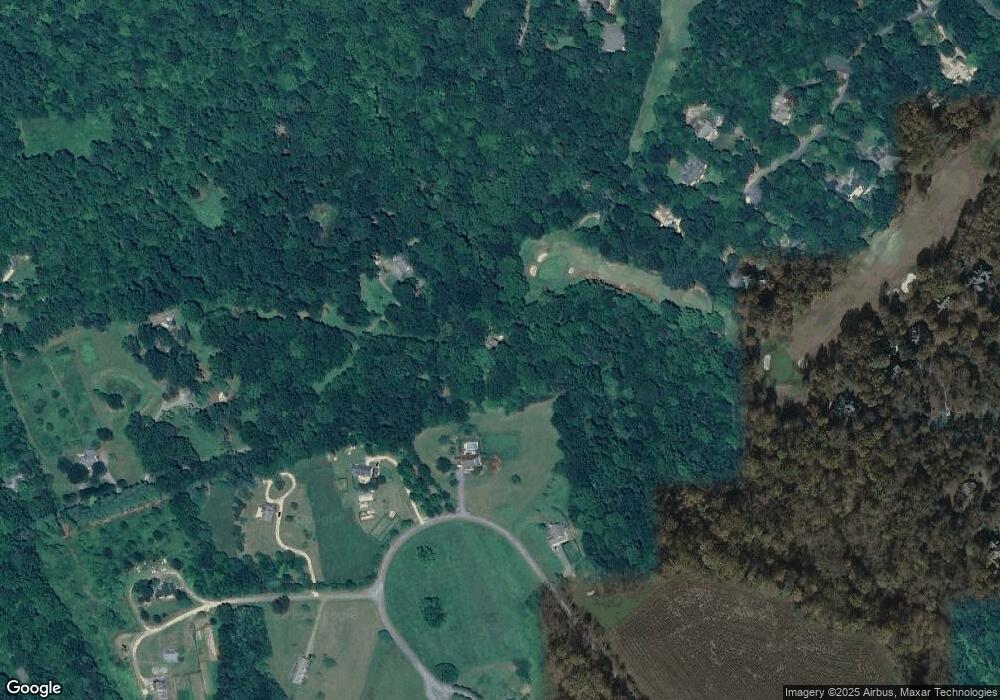375 Fitchfield Ln Nellysford, VA 22958
Estimated Value: $573,000 - $690,000
5
Beds
5
Baths
2,759
Sq Ft
$226/Sq Ft
Est. Value
About This Home
This home is located at 375 Fitchfield Ln, Nellysford, VA 22958 and is currently estimated at $624,154, approximately $226 per square foot. 375 Fitchfield Ln is a home located in Nelson County with nearby schools including Nelson County High School.
Ownership History
Date
Name
Owned For
Owner Type
Purchase Details
Closed on
Mar 30, 2022
Sold by
Pearson James C
Bought by
James C Pearson Jr Revocable Trust
Current Estimated Value
Create a Home Valuation Report for This Property
The Home Valuation Report is an in-depth analysis detailing your home's value as well as a comparison with similar homes in the area
Home Values in the Area
Average Home Value in this Area
Purchase History
| Date | Buyer | Sale Price | Title Company |
|---|---|---|---|
| James C Pearson Jr Revocable Trust | -- | Jones Johnston & Whitge Pc |
Source: Public Records
Tax History Compared to Growth
Tax History
| Year | Tax Paid | Tax Assessment Tax Assessment Total Assessment is a certain percentage of the fair market value that is determined by local assessors to be the total taxable value of land and additions on the property. | Land | Improvement |
|---|---|---|---|---|
| 2025 | $2,589 | $398,300 | $67,700 | $330,600 |
| 2024 | $2,589 | $398,300 | $67,700 | $330,600 |
| 2023 | $2,589 | $398,300 | $67,700 | $330,600 |
| 2022 | $2,589 | $398,300 | $67,700 | $330,600 |
| 2021 | $2,259 | $313,800 | $64,700 | $249,100 |
| 2020 | $2,259 | $313,800 | $64,700 | $249,100 |
| 2019 | $2,259 | $313,800 | $64,700 | $249,100 |
| 2018 | $2,259 | $313,800 | $64,700 | $249,100 |
| 2017 | $2,498 | $346,900 | $106,200 | $240,700 |
| 2016 | $2,498 | $346,900 | $106,200 | $240,700 |
| 2015 | $500 | $346,900 | $106,200 | $240,700 |
| 2014 | $500 | $346,900 | $106,200 | $240,700 |
Source: Public Records
Map
Nearby Homes
- 26 May Apple Ln
- 30 Cedar Meadow Dr
- 717 Cedar Meadow Dr
- 11 Bellflower Ln
- 99 Blue Chickory Ct
- 99 Blue Chickory Ct Unit B10
- 0 Stoney Creek W Unit 669052
- 0 Stoney Creek W Unit E13 669052
- 50 Apple Blossom Ct
- 46 Club Highland
- 215 Rosewood Dr
- 55 Stoney Creek W
- 0 Stone Chimneys Rd Unit 1 661050
- 0 Stone Chimneys Rd Unit 661050
- 110 Wood Thrush Ln
- 110 Wood Thrush Ln Unit 1I-B3 MOUNTAIN SHADO
- 0 High Crest Ln Unit 661360
- 481 Stoney Creek E
- 124 Hidden Springs Ln
- 336 Phillips Ln
- 311 Fitchfield Ln
- 344 Phillips Ln
- 282 Phillips Ln
- 178 May Apple Ln
- 366 Phillips Ln
- 177 May Apple Ln
- 176 May Apple Ln
- 0 Phillips Ln Unit 497506
- 0 Phillips Ln Unit 563286
- 0 Phillips Ln Unit 7 563286
- 164 May Apple Ln
- 157 May Apple Ln
- 385 Wood Nettle Ln
- 362 Wood Nettle Ln
- 51 Cedar Meadow Ct
- 455 Phillips Ln
- 365 Wood Nettle Ln
- 3 Phillips Ln
- 41 Katies Way
