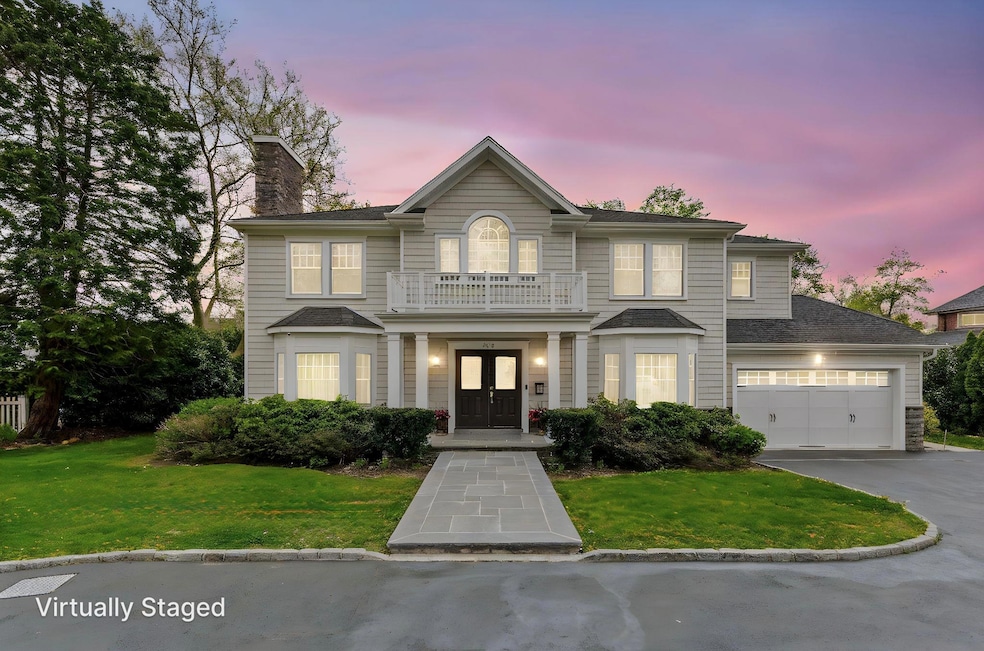
375 I U Willets Rd Roslyn Heights, NY 11577
Roslyn Heights NeighborhoodHighlights
- Colonial Architecture
- Radiant Floor
- Marble Countertops
- Willets Road School Rated A+
- Main Floor Bedroom
- 1 Fireplace
About This Home
As of July 2025Welcome to this stunning, move-in ready 2017 Colonial, nestled in Roslyn Country Club and the award-winning East Williston School District! This sun-drenched and spacious home boasts timeless elegance, a thoughtful layout, and seamless flow—perfect for both everyday living and entertaining. Step into a grand two-story foyer, flanked by a bright living room and a formal dining room on either side. The cozy yet generous family room flows beautifully into a gorgeous, chef-style kitchen, ideal for gathering and hosting. A large mudroom conveniently connects to the attached garage (EV hookup-ready), offering the perfect spot to settle in after a busy day. The first floor also includes a private guest bedroom with a full bath. Upstairs, you'll find three well-proportioned bedrooms and an elegant primary suite complete with a luxurious en-suite bath. Additional features include a full basement offering endless potential and beautifully landscaped front and backyard spaces—perfect for entertaining or relaxing outdoors.
Conveniently located near major highways, the LIRR, shops, parks, and more.
Home Details
Home Type
- Single Family
Est. Annual Taxes
- $32,547
Year Built
- Built in 2017
Lot Details
- 0.32 Acre Lot
Parking
- 2 Car Garage
Home Design
- Colonial Architecture
- Frame Construction
Interior Spaces
- 3,769 Sq Ft Home
- Central Vacuum
- Crown Molding
- High Ceiling
- Recessed Lighting
- Chandelier
- 1 Fireplace
- Entrance Foyer
- Formal Dining Room
- Storage
- Basement Fills Entire Space Under The House
Kitchen
- Eat-In Galley Kitchen
- Convection Oven
- Cooktop
- Microwave
- Freezer
- Dishwasher
- Stainless Steel Appliances
- Kitchen Island
- Marble Countertops
- Granite Countertops
Flooring
- Wood
- Carpet
- Radiant Floor
- Tile
Bedrooms and Bathrooms
- 5 Bedrooms
- Main Floor Bedroom
- En-Suite Primary Bedroom
- Walk-In Closet
Laundry
- Laundry Room
- Dryer
- Washer
Schools
- North Side Elementary School
- Willets Road Middle School
- Wheatley High School
Utilities
- Forced Air Heating and Cooling System
- Radiant Heating System
- Phone Available
- Cable TV Available
Listing and Financial Details
- Assessor Parcel Number 2289-09-539-00-0002-0
Ownership History
Purchase Details
Purchase Details
Similar Homes in Roslyn Heights, NY
Home Values in the Area
Average Home Value in this Area
Purchase History
| Date | Type | Sale Price | Title Company |
|---|---|---|---|
| Bargain Sale Deed | $642,500 | Summit Title Services Corp | |
| Bargain Sale Deed | $642,500 | Summit Title Services Corp | |
| Deed | $439,000 | -- | |
| Deed | $439,000 | -- |
Property History
| Date | Event | Price | Change | Sq Ft Price |
|---|---|---|---|---|
| 07/11/2025 07/11/25 | Sold | $2,500,000 | +4.7% | $663 / Sq Ft |
| 05/09/2025 05/09/25 | Pending | -- | -- | -- |
| 04/29/2025 04/29/25 | For Sale | $2,388,000 | -- | $634 / Sq Ft |
Tax History Compared to Growth
Tax History
| Year | Tax Paid | Tax Assessment Tax Assessment Total Assessment is a certain percentage of the fair market value that is determined by local assessors to be the total taxable value of land and additions on the property. | Land | Improvement |
|---|---|---|---|---|
| 2025 | $9,191 | $1,440 | $382 | $1,058 |
| 2024 | $9,191 | $1,496 | $396 | $1,100 |
| 2023 | $33,903 | $1,536 | $407 | $1,129 |
| 2022 | $33,903 | $1,536 | $407 | $1,129 |
| 2021 | $34,023 | $1,670 | $442 | $1,228 |
| 2020 | $46,390 | $2,659 | $1,470 | $1,189 |
| 2019 | $21,191 | $964 | $911 | $53 |
| 2018 | $21,191 | $1,555 | $0 | $0 |
| 2017 | $14,477 | $1,555 | $1,470 | $85 |
| 2016 | $20,499 | $1,555 | $1,470 | $85 |
| 2015 | $5,812 | $1,555 | $1,308 | $247 |
| 2014 | $5,812 | $1,555 | $1,308 | $247 |
| 2013 | $5,519 | $1,555 | $1,308 | $247 |
Agents Affiliated with this Home
-
Ann Chu

Seller's Agent in 2025
Ann Chu
Keller Williams Rlty Landmark
(917) 765-2199
1 in this area
4 Total Sales
Map
Source: OneKey® MLS
MLS Number: 851605
APN: 2289-09-539-00-0002-0
- 382 I U Willets Rd
- 25 Belmont Dr W
- 94 Schoolhouse Ln
- 2 Field Ln
- 8 Percheron Ln
- 19 Strawberry Ln
- 61 Locust Ln
- 68 Argyle Rd
- 52 Snapdragon Ln
- 29 Meritoria Dr
- 46 Snapdragon Ln
- 27 Parkway Dr
- 21 Orchard Dr
- 65 Oak Ridge Ln
- 33 Snapdragon Ln
- 1 Snapdragon Ln
- 109 Meldon Ave
- 489 Roslyn Rd
- 101 Hampton Ave
- 89 Hampton Ave
