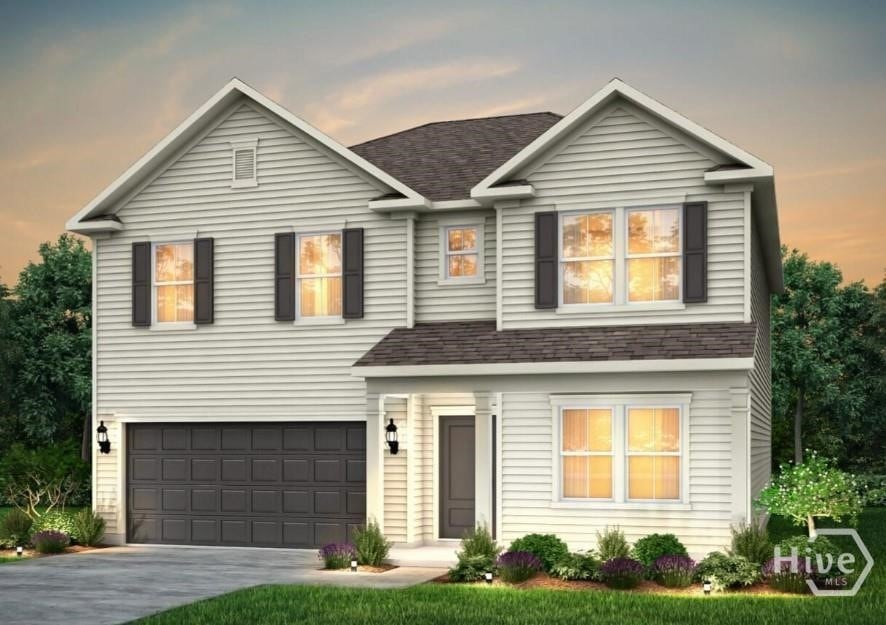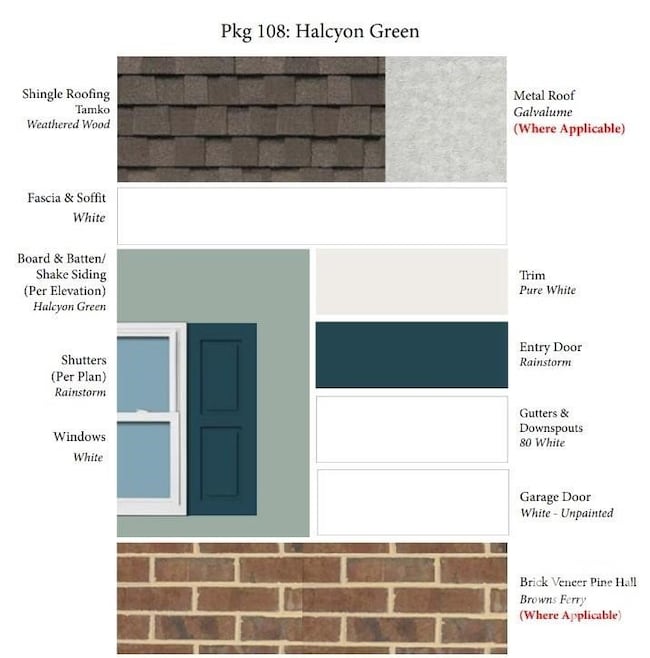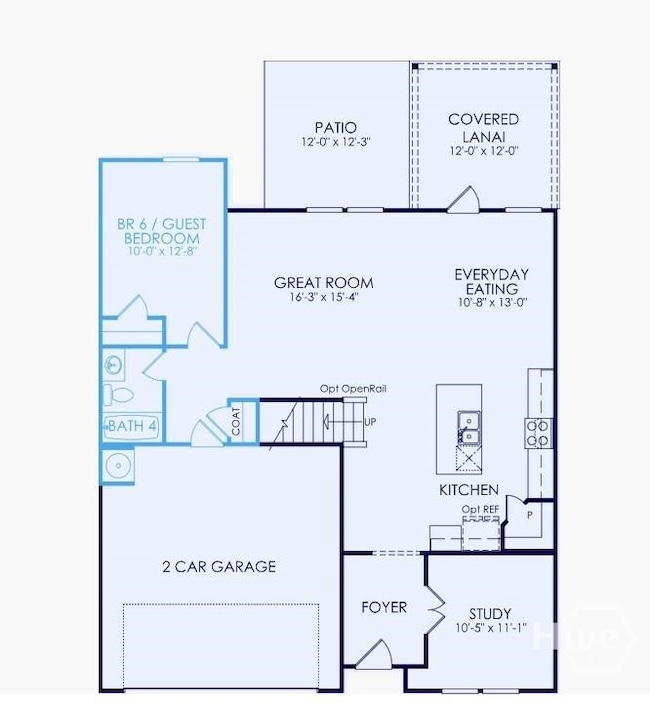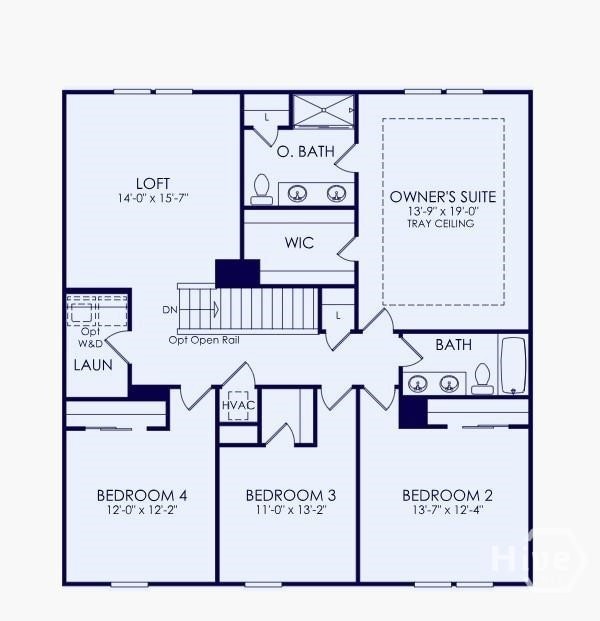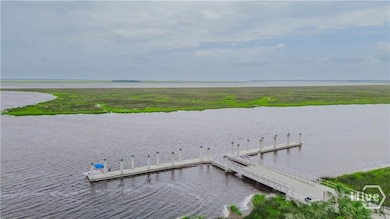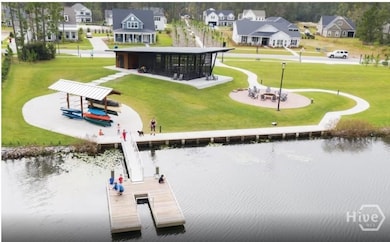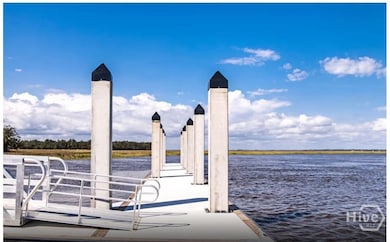375 Monterey Loop Richmond Hill, GA 31324
Estimated payment $3,234/month
Highlights
- Marina
- Boat Dock
- New Construction
- Dr. George Washington Carver Elementary School Rated A-
- Fitness Center
- RV Access or Parking
About This Home
Step inside the Hampton to discover a thoughtfully designed with a 5 bedroom/ 3 bath layout. Enjoy an inviting covered lanai, and an included patio, perfect for seamless indoor-outdoor living. This spacious kitchen showcases the Classic Upgrade Package, featuring Blanco Maple quartz countertops, Ellis Purestyle white cabinetry, Arctic White brick-lay backsplash, and premium chrome fixtures. A single-bowl rectangular sink and included appliance package elevate functionality, while under-cabinet and pendant lighting add a warm touch.
The home is appointed with LED surface mount lighting throughout, ceiling fan pre-wires in multiple rooms, and elegant coach lights for exterior ambiance. Smart Home Package 2.0 integrates Ring and Honeywell systems for modern convenience and peace of mind. Interior finishes include traditional trim detailing and 2" faux wood blinds for a polished look. The owner’s suite offers plush carpet for comfort and style.
This residence combines timeless design with contemporary upgrades, creating a luxurious retreat tailored for both relaxation and entertaining.
Home Details
Home Type
- Single Family
Year Built
- Built in 2025 | New Construction
HOA Fees
- $260 Monthly HOA Fees
Parking
- 2 Car Attached Garage
- RV Access or Parking
Home Design
- Slab Foundation
- Wood Siding
- Concrete Siding
Interior Spaces
- 2,602 Sq Ft Home
- 2-Story Property
- High Ceiling
- Pendant Lighting
- Views of Trees
- Pull Down Stairs to Attic
Kitchen
- Breakfast Area or Nook
- Self-Cleaning Oven
- Range
- Microwave
- Dishwasher
- Kitchen Island
Bedrooms and Bathrooms
- 5 Bedrooms
- Primary Bedroom Upstairs
- Primary Bedroom Suite
- 3 Full Bathrooms
- Double Vanity
- Separate Shower
Laundry
- Laundry Room
- Washer and Dryer Hookup
Schools
- Mcallister Elementary School
- Richmond Hill Middle School
- Richmond Hill High School
Utilities
- Central Heating and Cooling System
- Programmable Thermostat
- Underground Utilities
- Electric Water Heater
- Cable TV Available
Additional Features
- Covered Patio or Porch
- 7,405 Sq Ft Lot
Listing and Financial Details
- Home warranty included in the sale of the property
- Tax Lot 72
- Assessor Parcel Number 075 01 012 072
Community Details
Overview
- Built by Pulte Homes
- Waterways Subdivision, Hampton Floorplan
- Community Lake
Recreation
- Boat Dock
- Marina
- Community Playground
- Fitness Center
- Community Pool
- Park
- Trails
Additional Features
- Clubhouse
- Gated Community
Map
Home Values in the Area
Average Home Value in this Area
Property History
| Date | Event | Price | List to Sale | Price per Sq Ft |
|---|---|---|---|---|
| 11/14/2025 11/14/25 | For Sale | $474,415 | -- | $182 / Sq Ft |
Source: Savannah Multi-List Corporation
MLS Number: SA343809
- 348 Monterey Loop
- 405 Monterey Loop
- 435 Monterey Loop
- 432 Monterey Loop
- 423 Monterey Loop
- 396 Monterey Loop
- 180 Monterey Loop
- 249 Monterey Loop
- 228 Monterey Loop
- 1313 Waterways Pkwy S
- 244 Monterey Loop
- 493 Monterey Loop
- 445 Monterey Loop
- 354 Monterey Loop
- 378 Monterey Loop
- 310 Monterey Loop
- 179 Mandeville Dr
- 170 Mandeville Dr
- 432 Mandeville Dr
- 9 Higginson Dr
- 112 Monterey Loop
- 241 Ridgewood Park Dr S
- 437 Bear River Dr
- 196 Sayle Rd
- 747 Channing Dr
- 78 Small Pine Ln
- 601 Ferguson Ln
- 95 Gentry Way
- 121 Laurenburg Dr
- 550 Laurenburg Dr
- 145 Nettleton Ln
- 106 Regis Way
- 613 Ferguson Ln
- 407 Ferguson Ln
- 303 Ferguson Ln
- 560 Tivoli Trail Rd
- 655 Charlies Rd Unit ID1244812P
- 26 Knotty Ct
- 41 Gypsea Ln
- 41 Jerico Trail
