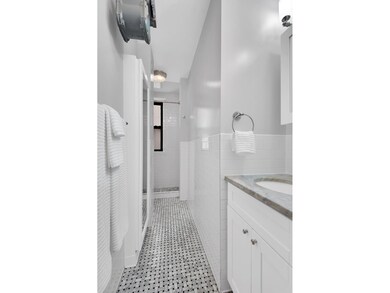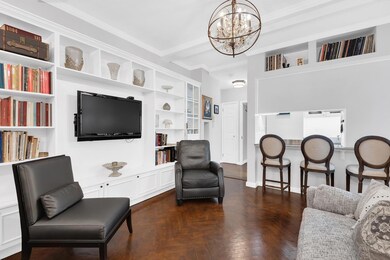375 Riverside Dr, Unit 7G Floor 7 New York, NY 10025
Upper West Side NeighborhoodEstimated payment $5,495/month
Highlights
- Elevator
- 1-minute walk to Cathedral Parkway (110 Street) (1 Line)
- High-Rise Condominium
- P.S. 165 - Robert E. Simon Rated A-
- Community Storage Space
- 2-minute walk to West 105th Street Dog Run
About This Home
Unit 7G at 375 Riverside Drive is a totally renovated one bedroom, one bath and is move in ready! Nothing has been overlooked.
All NEW plumbing and electric, totally NEW windowed kitchen with high end stainless steel appliances including a commercial style Bertazzoni gas range, Bertazzoni microwave, Liebherr refrigerator-freezer, dishwasher and deep stainless steel sink all complemented by Carrera marble countertops and Restoration Hardware fixtures.
The sizable living room with open breakfast bar to the kitchen has two large windows allowing for sunshine and light all day long .
A handcrafted bookcase with plenty of display and storage space and perfect media location option makes entertainment very convenient. All hardwood floors have been fully restored.
The ample size bedroom has two large closets and a oversized window with enough room for your desk or dresser.
A bright new custom tiled bathroom with Restoration Hardware fixtures, a stall shower, and a window complete this wonderfully detailed one bedroom apartment.
Riverside Park is right outside the door and a short distance to the banks of the Hudson River with bike and jogging paths and spectacular views of the George Washington Bridge. Nearby to Columbia University, minutes to St. John the Divine Cathedral which holds many events throughout the year including Christmas concerts and choirs, Halloween parades and the annual and very well known Blessing of the Animals.
Many shops, restaurants,bakeries, coffee shops and fitness centers in the immediate area. West Side food Market and H Mart just down the street.
375 Riverside Drive was built in 1921 by Gaetan Ajello. It's a14 story brick building with 101 apartments and sits on the south side of Cathedral Parkway & Riverside Drive and was built in the Renaissance Revival style. This full service coop offers a bike room, storage bins and allows 75 percent financing.
Services include an elevator, full time door staff and live in building superintendent. Catch the #1 train directly on the corner of Cathedral Parkway (110th Street) and Broadway or the B or C subway lines and many bus lines.
Listing Agent
Douglas Elliman Real Estate License #40OL1114726 Listed on: 07/15/2025

Property Details
Home Type
- Co-Op
Year Built
- Built in 1922
HOA Fees
- $1,592 Monthly HOA Fees
Home Design
- 550 Sq Ft Home
- Entry on the 7th floor
Bedrooms and Bathrooms
- 1 Bedroom
- 1 Full Bathroom
Utilities
- No Cooling
Listing and Financial Details
- Legal Lot and Block 0035 / 01893
Community Details
Overview
- 101 Units
- High-Rise Condominium
- 375 Riverside Dr. O Condos
- Upper West Side Subdivision
- 14-Story Property
Amenities
- Elevator
- Community Storage Space
Map
About This Building
Home Values in the Area
Average Home Value in this Area
Property History
| Date | Event | Price | List to Sale | Price per Sq Ft |
|---|---|---|---|---|
| 10/21/2025 10/21/25 | Price Changed | $625,000 | -10.1% | $1,136 / Sq Ft |
| 09/20/2025 09/20/25 | Price Changed | $695,000 | -4.1% | $1,264 / Sq Ft |
| 07/15/2025 07/15/25 | For Sale | $725,000 | -- | $1,318 / Sq Ft |
Source: Real Estate Board of New York (REBNY)
MLS Number: RLS20037153
APN: 01893-00357G
- 610 W 110th St Unit 6C
- 375 Riverside Dr Unit 13E
- 380 Riverside Dr Unit 2-CD
- 380 Riverside Dr Unit 2D
- 380 Riverside Dr Unit 5N
- 380 Riverside Dr Unit 2C
- 301 W 108th St Unit 2B
- 600 W 111th St Unit 10D
- 600 W 111th St Unit 9G
- 600 W 111th St Unit 4D
- 605 W 111th St Unit 43
- 545 W 110th St Unit 2B
- 545 W 110th St Unit 9D
- 545 W 110th St Unit PH 11 A
- 611 W 111th St Unit 6
- 611 W 111th St Unit 27
- 611 W 111th St Unit 25
- 611 W 111th St Unit G2
- 390 Riverside Dr Unit 15D
- 390 Riverside Dr Unit 5G
- 380 Riverside Dr Unit 7K
- 301 W 108th St
- 308 W 107th St Unit FL2-ID1239985P
- 241 W 107th St Unit 2
- 510 W 110th St Unit 1901
- 209 W 108th St Unit 16
- 201 W 109th St Unit 6 C
- 201 W 108th St
- 540 W 114th St Unit 3
- 915 W End Ave Unit FL14-ID1869
- 915 W End Ave Unit FL4-ID2091
- 915 W End Ave Unit 1205
- 915 W End Ave Unit 505
- 915 W End Ave Unit FL14-ID1566
- 915 W End Ave Unit FL15-ID511
- 230 W 105th St Unit 2G
- 230 W 105th St Unit 5AA
- 315 W 102nd St
- 868 W End Ave
- 30 Morningside Dr Unit FL2-ID2097





