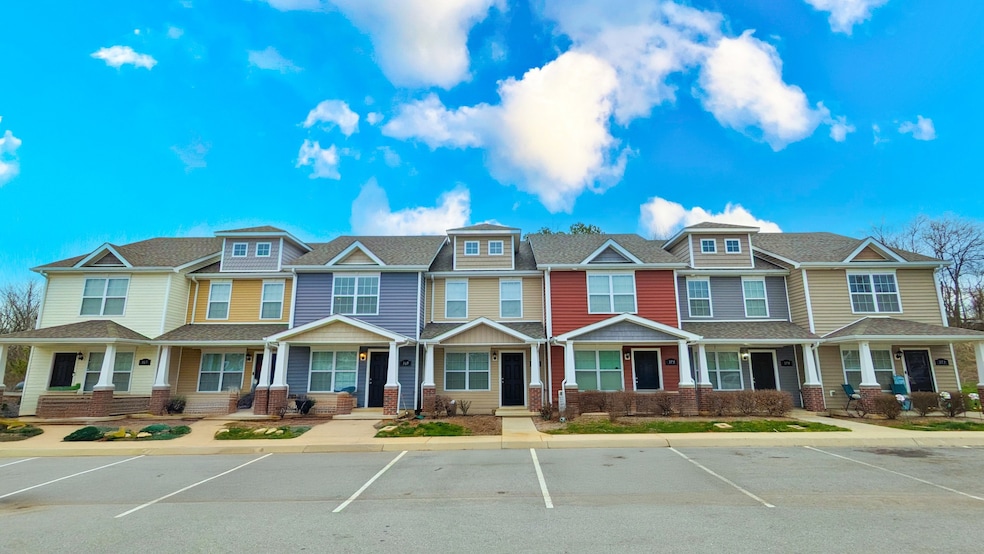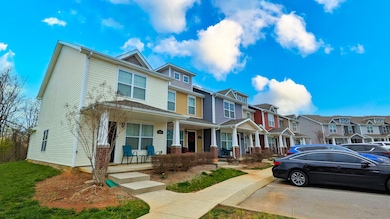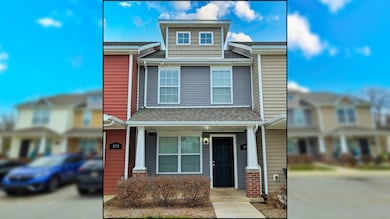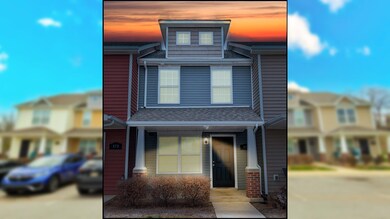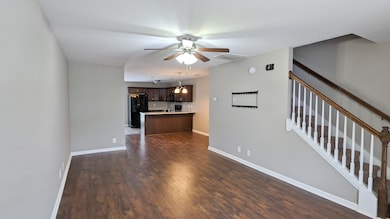375 Sam Houston Cir Clarksville, TN 37040
Highlights
- Community Pool
- Porch
- Air Filtration System
- Rossview Elementary School Rated A-
- Walk-In Closet
- Patio
About This Home
***Move-In Special*** 25% off first full month of rent!
Elevate your lifestyle at 375 Sam Houston Circle, where comfort meets style in this charming townhouse rental. Step into 1,216 square feet of thoughtfully designed living space that feels both expansive and intimate, perfect for creating your personal sanctuary. This two-bedroom home offers a versatile layout with two full bathrooms and a convenient half bath, catering to all your needs with grace and functionality.
The contemporary design elements seamlessly blend with an inviting atmosphere, making every day a delightful experience. Imagine mornings filled with natural light and evenings spent in cozy comfort, crafting memories that last a lifetime. The prime location of this townhouse ensures easy access to the vibrant community amenities and local attractions that Clarksville has to offer. Whether you're hosting friends or savoring quiet moments, this home provides the perfect backdrop for every occasion.
Discover the blend of convenience and tranquility that awaits you in this exceptional townhouse.
Welcome to a place where every detail is designed with your lifestyle in mind, promising a truly elevated living experience. Residents enjoy access to a community clubhouse and pool, with HOA coverage that includes grounds maintenance, trash pickup, and clubhouse/pool access.
Upon successful completion of an approved application & lease signing, tenant shall be provided with all homeowner contact and payment information, as homeowner will be managing the home directly.
Sorry, no pets. PMI Clarksville works with PetScreening to verify and approve all requests for reasonable accommodations from applicants with Emotional Support and/or Service Animals.
This home is zoned for schools in the Rossview School Zone.
Tenant is responsible for all utilities to include electric, water, sewer, trash, etc.
Listing Agent
PMI Clarksville Brokerage Phone: 9313786803 License #329964 Listed on: 08/20/2025
Townhouse Details
Home Type
- Townhome
Est. Annual Taxes
- $1,171
Year Built
- Built in 2016
Home Design
- Shingle Roof
- Vinyl Siding
Interior Spaces
- 1,216 Sq Ft Home
- Property has 2 Levels
- Ceiling Fan
Kitchen
- Microwave
- Dishwasher
Flooring
- Carpet
- Laminate
- Vinyl
Bedrooms and Bathrooms
- 2 Bedrooms
- Walk-In Closet
Home Security
Parking
- 2 Open Parking Spaces
- 2 Parking Spaces
- Parking Lot
- Assigned Parking
Outdoor Features
- Patio
- Porch
Schools
- Rossview Elementary School
- Rossview Middle School
- Rossview High School
Utilities
- Air Filtration System
- Central Heating
Listing and Financial Details
- Property Available on 8/20/25
- The owner pays for association fees
- Rent includes association fees
- Assessor Parcel Number 063040G D 05700H00006040G
Community Details
Overview
- Property has a Home Owners Association
- Association fees include maintenance structure, ground maintenance, trash
- Governors Crossing Subdivision
Recreation
- Community Pool
Pet Policy
- Call for details about the types of pets allowed
Security
- Fire and Smoke Detector
Map
Source: Realtracs
MLS Number: 2977013
APN: 040G-D-057.00-H000
- 240 Alexander Blvd
- 389 Sam Houston Cir
- 233 Alexander Blvd
- 309 Sam Houston Cir
- 68 John Sevier Ave
- 168 Alexander Blvd
- 166 Alexander Blvd
- 130 Alexander Blvd
- 179 Alexander Blvd
- 149 Alexander Blvd
- 133 Alexander Blvd
- 955 Big Sky Dr Unit J
- 955 Big Sky Dr Unit P
- 669 White Face Dr
- 680 White Face Dr
- 613 Snowshoe Ln
- 626 Snowshoe Ln
- 1163 Thornberry Dr
- 2240 Killington Dr
- 1158 Thornberry Dr
- 329 Sam Houston Cir
- 53 Ellington Terrace
- 303 Sam Houston Cir
- 203 Alexander Blvd
- 21 Ellington Terrace
- 112 Alexander Blvd
- 841 Professional Park Dr Unit 508
- 841 Professional Park Dr Unit 503
- 841 Professional Park Dr Unit 803
- 841 Professional Park Dr Unit 804
- 841 Professional Park Dr Unit 204
- 841 Professional Park Dr Unit 209
- 841 Professional Park Dr Unit 606
- 971 Professional Park Dr
- 931 Professional Park Dr
- 985 Big Sky Dr
- 850 Professional Park Dr Unit C209
- 850 Professional Park Dr Unit C306
- 851 Ted A Crozier Sr Blvd
- 1081 Michaela Cir
