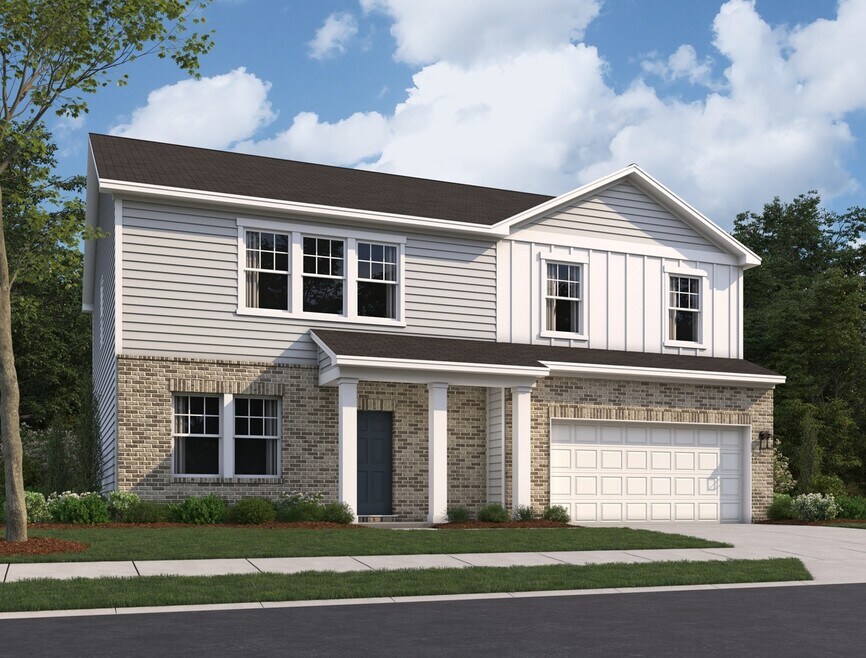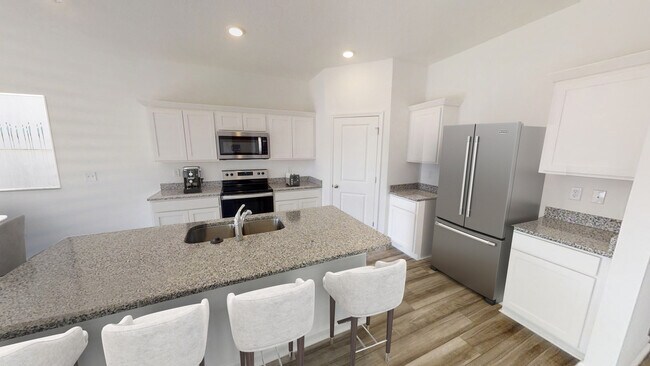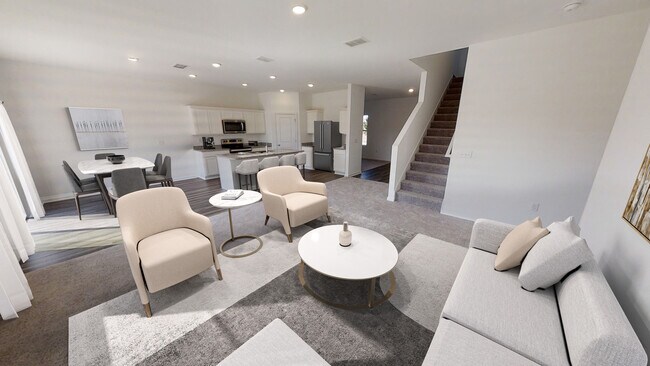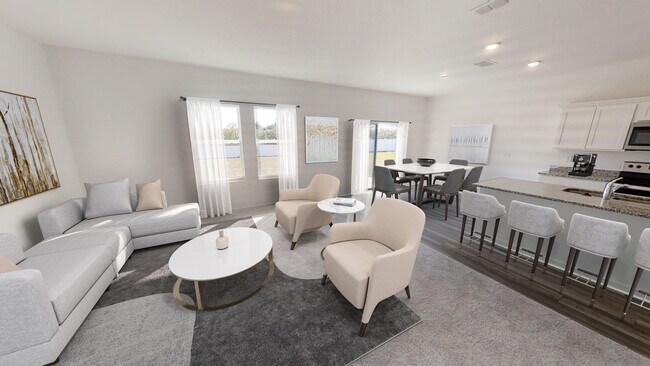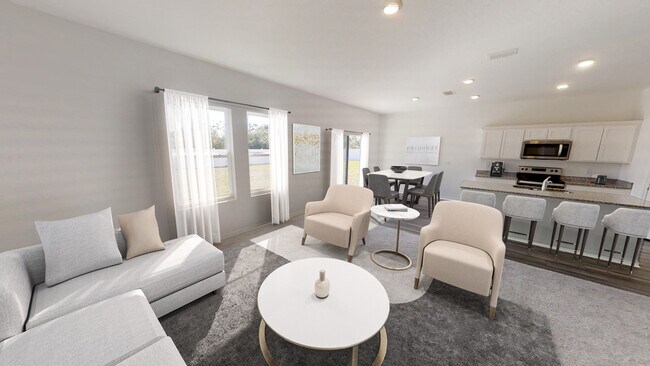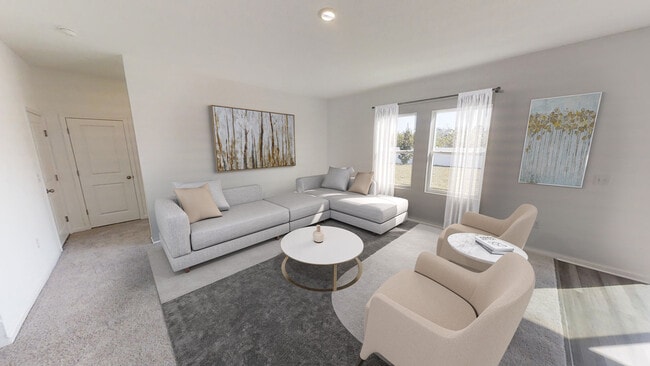
Estimated payment $2,469/month
Highlights
- New Construction
- Clubhouse
- Community Playground
- Hawfields Middle School Rated 9+
- Community Indoor Pool
- Park
About This Home
Step into the foyer from the front porch, where a flex room sits just ahead and a powder bath is located immediately to the right. The flex room flows into the open kitchen, dining area, and family room, creating a connected main living space. A patio is located just off the dining area. At the back of the main floor, you’ll find a bedroom with a full bath and walk-in closet, along with access to the two-car garage. The stairs to the second floor are also located off the family room. Upstairs, a spacious loft sits at the top of the landing. The primary bedroom features a primary bath and walk-in closet. Three additional bedrooms each include walk-in closets and share a full bath. A linen closet and laundry room complete the second floor for added convenience.
Home Details
Home Type
- Single Family
Parking
- 2 Car Garage
Home Design
- New Construction
Interior Spaces
- 2-Story Property
- Laundry Room
Bedrooms and Bathrooms
- 5 Bedrooms
- 3 Full Bathrooms
Community Details
Recreation
- Community Playground
- Community Indoor Pool
- Lap or Exercise Community Pool
- Zero Entry Pool
- Park
- Recreational Area
- Trails
Additional Features
- Greenbelt
- Clubhouse
Map
Other Move In Ready Homes in The Meadows
About the Builder
- The Meadows
- 345 Shiloh Way
- 355 Shiloh Way
- 385 Shiloh Way
- 0 Ben Wilson Rd
- Peartree Towns
- 177 Parker Ln
- 196 Parker Ln
- 1027 Bonanza Ln Unit 31
- 1027 Bonanza Ln
- 1041 Bonanza Ln
- 1041 Bonanza Ln Unit 37
- 1041 Beechcraft Dr Unit 119
- 1041 Beechcraft Dr
- 1043 Beechcraft Dr Unit 120
- 1043 Beechcraft Dr
- 1051 Beechcraft Dr
- 1051 Beechcraft Dr Unit Lot 123
- 1053 Beechcraft Dr Unit 124
- 1053 Beechcraft Dr
