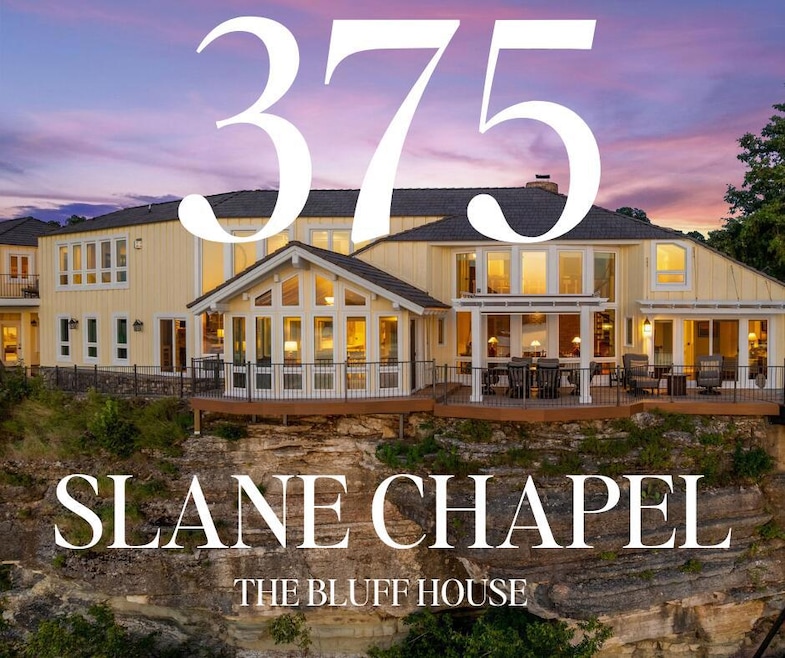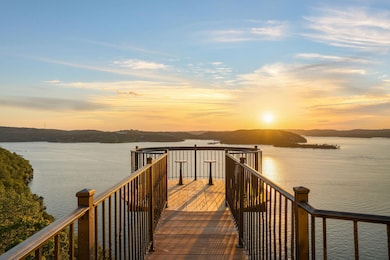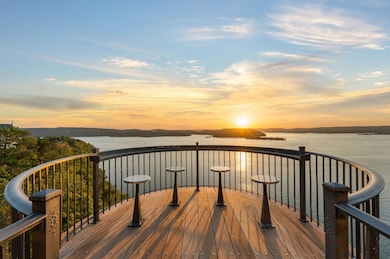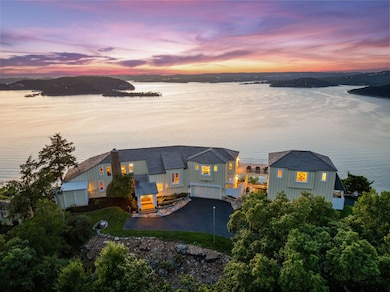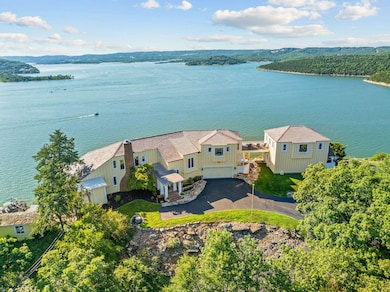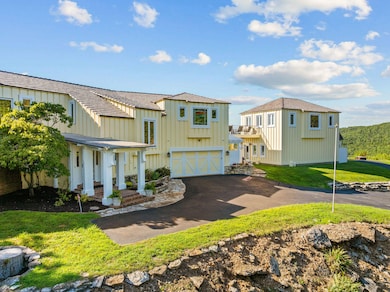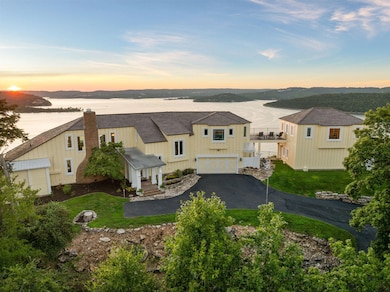375 Slane Chapel Rd Branson West, MO 65737
Estimated payment $11,272/month
Highlights
- Lake Front
- Wine Cellar
- Panoramic View
- Community Boat Slip
- Gated Parking
- 1.45 Acre Lot
About This Home
This is the kind of home dreams are made of.
Perched 175 feet above Table Rock Lake, The Bluff House at Slane Chapel is one of the lake's most iconic residences—featuring a 25-ft cantilevered pod with unmatched panoramic views. Built in the 1960s by Lonnie C. Fritts and designed by architect Don Russell, the home was constructed using timber from a deconstructed railroad bridge. Signature details include reclaimed wood beams, a 2-inch solid oak roof, stained glass, spiral staircases, a beehive fireplace, and extensive modern upgrades. Renovations honor the home's heritage while enhancing livability—wood flooring, new synthetic slate shake shingles, beautiful stone countertops, upgraded HVAC, artisan tilework, and custom iron railings throughout the interior and exterior. Once home to Clyde the orangutan from Every Which Way But Loose, this property is rich with history and absolutely one of a kind. No matter where you sit, you'll enjoy sweeping views of the lake and Ozark Mountains. The viewing pod, brilliantly engineered without needing support, now includes two additional beams for lifetime security. The deck and pod is also made of Pia lumber, one of the strongest woods you can get all the way from South America. Need space for guests or family? A separate 3 bed, 3 bath guest home with kitchenette offers ideal accommodations for multi-generational living or in-law quarters. Your private boat slip is included, just a short ride down the road. The home sits on two parcels, and an adjacent lake view lot—acquired to protect privacy—is available for purchase. This property can't be recreated. If you've been dreaming of a one-of-a-kind lake retreat—this is it.
Listing Agent
Battaglia Group
The Agency Real Estate Listed on: 12/08/2025
Home Details
Home Type
- Single Family
Est. Annual Taxes
- $1,678
Year Built
- Built in 1968
Lot Details
- 1.45 Acre Lot
- Lake Front
- Property fronts a county road
- Adjoins Government Land
- Wrought Iron Fence
- Partially Fenced Property
Property Views
- Lake
- Panoramic
Home Design
- Wood Siding
Interior Spaces
- 4,159 Sq Ft Home
- Wet Bar
- Beamed Ceilings
- Vaulted Ceiling
- Ceiling Fan
- Multiple Fireplaces
- Wood Burning Fireplace
- Propane Fireplace
- Double Pane Windows
- Entrance Foyer
- Wine Cellar
- Separate Formal Living Room
- Home Office
- Loft
- Bonus Room
- Workshop
- Heated Sun or Florida Room
- Washer and Dryer Hookup
Kitchen
- Hearth Room
- Built-In Electric Oven
- Electric Cooktop
- Microwave
- Dishwasher
- Solid Surface Countertops
Flooring
- Wood
- Tile
Bedrooms and Bathrooms
- 6 Bedrooms
- Walk-In Closet
- In-Law or Guest Suite
- Walk-in Shower
Parking
- 2 Car Attached Garage
- Parking Available
- Front Facing Garage
- Driveway
- Gated Parking
Eco-Friendly Details
- Energy-Efficient Thermostat
Outdoor Features
- Stream or River on Lot
- Deck
- Covered Patio or Porch
Schools
- Reeds Spring Elementary School
- Reeds Spring High School
Utilities
- Forced Air Zoned Heating and Cooling System
- Heating System Uses Propane
- Private Company Owned Well
- Electric Water Heater
- Septic Tank
Listing and Financial Details
- Assessor Parcel Number 14-6.0-14-004-001-003.005
Community Details
Overview
- No Home Owners Association
- White Rock Bluff Subdivision
Recreation
- Community Boat Slip
Map
Home Values in the Area
Average Home Value in this Area
Tax History
| Year | Tax Paid | Tax Assessment Tax Assessment Total Assessment is a certain percentage of the fair market value that is determined by local assessors to be the total taxable value of land and additions on the property. | Land | Improvement |
|---|---|---|---|---|
| 2025 | $1,681 | $34,310 | -- | -- |
| 2024 | $1,678 | $34,310 | -- | -- |
| 2023 | $1,678 | $34,310 | $0 | $0 |
| 2022 | $1,669 | $34,310 | $0 | $0 |
| 2021 | $1,689 | $34,310 | $0 | $0 |
| 2020 | $1,488 | $34,310 | $0 | $0 |
| 2019 | $1,479 | $34,310 | $0 | $0 |
| 2018 | $1,477 | $34,310 | $0 | $0 |
| 2017 | $1,480 | $34,310 | $0 | $0 |
| 2016 | $1,439 | $34,310 | $0 | $0 |
| 2015 | $1,442 | $34,310 | $0 | $0 |
| 2014 | $1,417 | $34,310 | $0 | $0 |
| 2012 | -- | $34,310 | $0 | $0 |
Property History
| Date | Event | Price | List to Sale | Price per Sq Ft | Prior Sale |
|---|---|---|---|---|---|
| 12/08/2025 12/08/25 | For Sale | $2,150,000 | 0.0% | $517 / Sq Ft | |
| 11/23/2025 11/23/25 | Pending | -- | -- | -- | |
| 09/19/2025 09/19/25 | For Sale | $2,150,000 | 0.0% | $517 / Sq Ft | |
| 08/22/2025 08/22/25 | Pending | -- | -- | -- | |
| 07/30/2025 07/30/25 | For Sale | $2,150,000 | +230.8% | $517 / Sq Ft | |
| 11/29/2017 11/29/17 | Sold | -- | -- | -- | View Prior Sale |
| 11/29/2017 11/29/17 | Pending | -- | -- | -- | |
| 07/10/2017 07/10/17 | For Sale | $650,000 | -- | $156 / Sq Ft |
Source: Southern Missouri Regional MLS
MLS Number: 60300897
APN: 14-6.0-14-004-001-003.005
- 6089 State Hwy Dd #204 Rd
- 6089 State Highway Dd Unit 103
- 000 White Rockbluff
- Tbd Cool Creek Rd
- 6 Briar Oaks Ln
- 89 Ridgemont Cir
- Lot 63a Ridgemont Cir
- 125 Ridgemont Cir
- 000 Eagle Ridge Ln
- Tbd Lovers Ln
- 1101 Lake Bluff Dr
- Tbd-Lot 1c Lake Bluff Dr
- 55 Lovers Ln
- 24 Old Still Rd
- 25 Trade Winds Ln
- 207 Bar M Ln Unit 20-23
- 207 Bar M Ln Unit 25
- 207 Bar M Ln Unit 26
- 207 Bar M Ln Unit 24
- 207 Bar M Ln Unit 22
- 225 Ozark Mountain Resort Dr Unit Bldg11,Unit44
- 136 Kimberling City Ctr Ln Unit 6
- 24 Village Trail Unit 1 BLDNG 8
- 3 Treehouse Ln Unit 3
- 2040 Indian Point Rd Unit 6
- 2040 Indian Point Rd Unit 12
- 2040 Indian Point Rd Unit 5
- 42 Irish Hills Blvd
- 1774 State Hwy Uu Unit ID1339916P
- 2907 Vineyards Pkwy Unit 4
- 206 Hampshire Dr Unit ID1295586P
- 255 Buckingham Dr
- 20 Clearview Dr
- 30 Fall Creek Dr Unit 6
- 3515 Arlene Dr
- 133 Troon Dr Unit 11
- 17483 Business 13
- 300 Schaefer Dr
- 3524 Keeter St
- 420 Fall Creek Dr Unit 9-10
