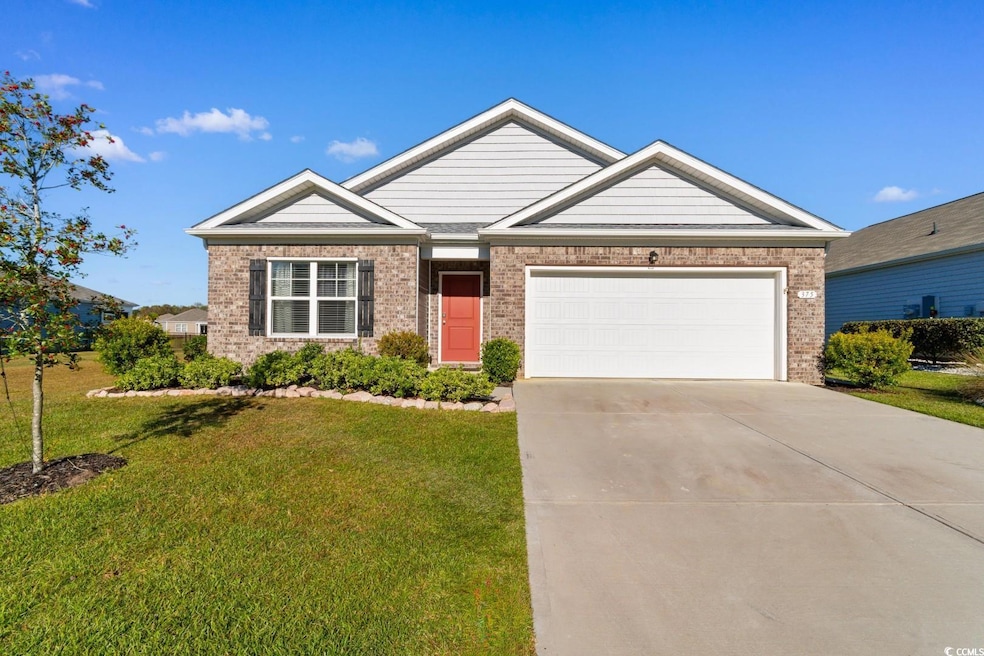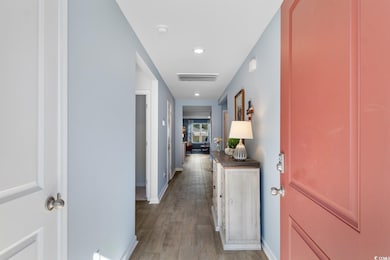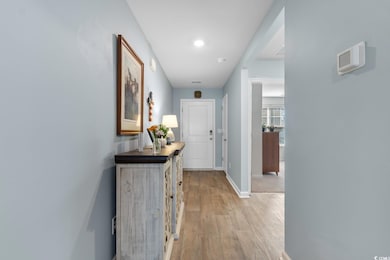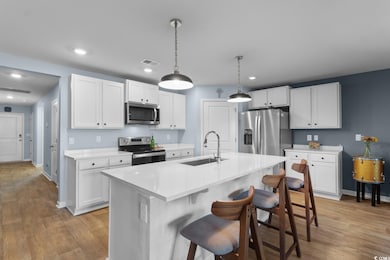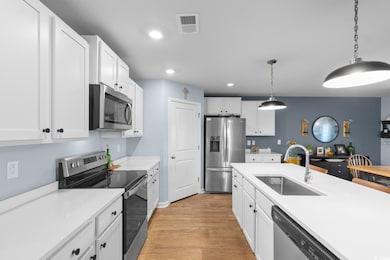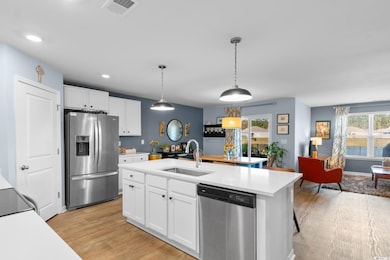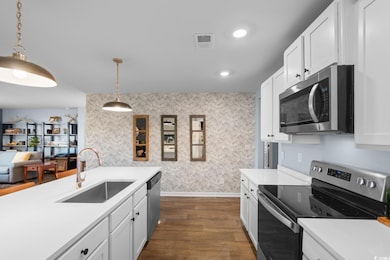375 Spruce Pine Way Conway, SC 29526
Estimated payment $1,934/month
Highlights
- Ranch Style House
- Screened Porch
- Stainless Steel Appliances
- Solid Surface Countertops
- Farmhouse Sink
- Patio
About This Home
Welcome to this stunning property in the Pine Forest community, a beautifully maintained 4-bedroom, 2-bath home with brick veneer that blends comfort, style, and convenience with the added privacy of a split-bedroom floor plan. When stepping into this meticulously cared-for property, inside you will find the kitchen equipped with gorgeous quartz countertops, a charming farm sink, and an island perfect for all of your cooking necessities, stainless steel appliances, and a freshly painted interior as of November 2024. The kitchen also includes a large pantry, perfect for storing all your essentials and keeping he space organized. Stepping into the spacious primary suite that offers a double sink vanity, a walk-in closet, and a private retreat that's perfect for relaxing at the end of the day. Enjoy peace of mind with a whole-home surge suppressor added to the electrical system, a brand-new garage door opener, and a new roof installed in October 2025. Outdoor living is a dream with a screened-in porch and aluminum fence added in April 2023, plus a spacious patio perfect for entertaining, completed in December 2022. The home is surrounded by beautifully landscaped grounds, adding curb appeal that offers a perfect view of the pond, creating a peaceful and inviting outdoor setting. This property provides a perfect blend of country charm while being outside city limits, giving you the tranquility of rural living with convenient access to modern amenities. Located just minutes from the shops, dining, and festivities of downtown Conway and the Riverwalk, this home also offers the best of the Grand Strand lifestyle, with only a 30-minute drive to the beautiful beaches. Don't miss your chance to own this move-in-ready gem that perfectly combines modern updates, thoughtful maintenance, and an ideal location!
Home Details
Home Type
- Single Family
Year Built
- Built in 2022
Lot Details
- 6,534 Sq Ft Lot
- Fenced
- Rectangular Lot
HOA Fees
- $68 Monthly HOA Fees
Parking
- 2 Car Attached Garage
- Garage Door Opener
Home Design
- Ranch Style House
- Brick Exterior Construction
- Slab Foundation
- Vinyl Siding
Interior Spaces
- 1,774 Sq Ft Home
- Combination Kitchen and Dining Room
- Screened Porch
- Vinyl Flooring
- Pull Down Stairs to Attic
- Fire and Smoke Detector
Kitchen
- Range
- Microwave
- Dishwasher
- Stainless Steel Appliances
- Solid Surface Countertops
- Farmhouse Sink
- Disposal
Bedrooms and Bathrooms
- 4 Bedrooms
- Split Bedroom Floorplan
- Bathroom on Main Level
- 2 Full Bathrooms
Laundry
- Laundry Room
- Washer and Dryer Hookup
Schools
- Homewood Elementary School
- Whittemore Park Middle School
- Conway High School
Utilities
- Central Heating and Cooling System
- Water Heater
- Cable TV Available
Additional Features
- Patio
- Outside City Limits
Community Details
- Association fees include electric common, trash pickup, common maint/repair
- The community has rules related to fencing
Map
Home Values in the Area
Average Home Value in this Area
Tax History
| Year | Tax Paid | Tax Assessment Tax Assessment Total Assessment is a certain percentage of the fair market value that is determined by local assessors to be the total taxable value of land and additions on the property. | Land | Improvement |
|---|---|---|---|---|
| 2024 | $3,585 | $11,594 | $2,399 | $9,195 |
| 2023 | $3,585 | $0 | $0 | $0 |
| 2021 | $577 | $0 | $0 | $0 |
Property History
| Date | Event | Price | List to Sale | Price per Sq Ft |
|---|---|---|---|---|
| 11/17/2025 11/17/25 | Price Changed | $299,000 | -2.9% | $169 / Sq Ft |
| 11/03/2025 11/03/25 | For Sale | $308,000 | -- | $174 / Sq Ft |
Purchase History
| Date | Type | Sale Price | Title Company |
|---|---|---|---|
| Warranty Deed | -- | -- | |
| Warranty Deed | $273,070 | -- | |
| Warranty Deed | $3,697,825 | -- |
Mortgage History
| Date | Status | Loan Amount | Loan Type |
|---|---|---|---|
| Previous Owner | $70,000 | New Conventional |
Source: Coastal Carolinas Association of REALTORS®
MLS Number: 2526521
APN: 29314020084
- 170 Pine Forest Dr
- 182 Pine Forest Dr
- 518 Sugar Pine Dr
- 142 Pine Forest Dr
- 211 Pine Forest Dr
- 609 Fieldwoods Dr
- 1839 Harris Short Cut Rd
- 3804 Stern Dr
- 4106 Kim Cir
- 3808 Mayfield Dr
- 3837 Mayfield Dr
- 1930 W Homewood Rd
- 2569 Hollywood Ln
- 1330 Four Mile Rd
- 383 Garden Grove St
- 379 Garden Grove St
- 365 Garden Grove St
- 331 Garden Grove St
- 311 Garden Grove St
- 357 Garden Grove St
- 1076 Moen Loop Unit Lot 20
- 1072 Moen Loop Unit Lot 19
- 1016 Moen Loop Unit Lot 5
- 1068 Moen Loop Unit Lot 18
- 1064 Moen Loop Unit Lot 17
- 1012 Moen Loop Unit Lot 4
- 1060 Moen Loop Unit Lot 16
- 1056 Moen Loop Unit Lot 15
- 524 Tillage Ct
- 4890 S Carolina 319
- 1133 Blueback Herring Way
- 1301 American Shad St
- 206 Lakeland Dr
- 1833 Castlebay Dr
- 105 Clover Walk Dr
- 1801 Ernest Finney Ave
- 1206 Willow Oaks Way
- 73 Cape Point Dr
- 3262 Hughes Gasque Rd
- 2027 6th Ave
