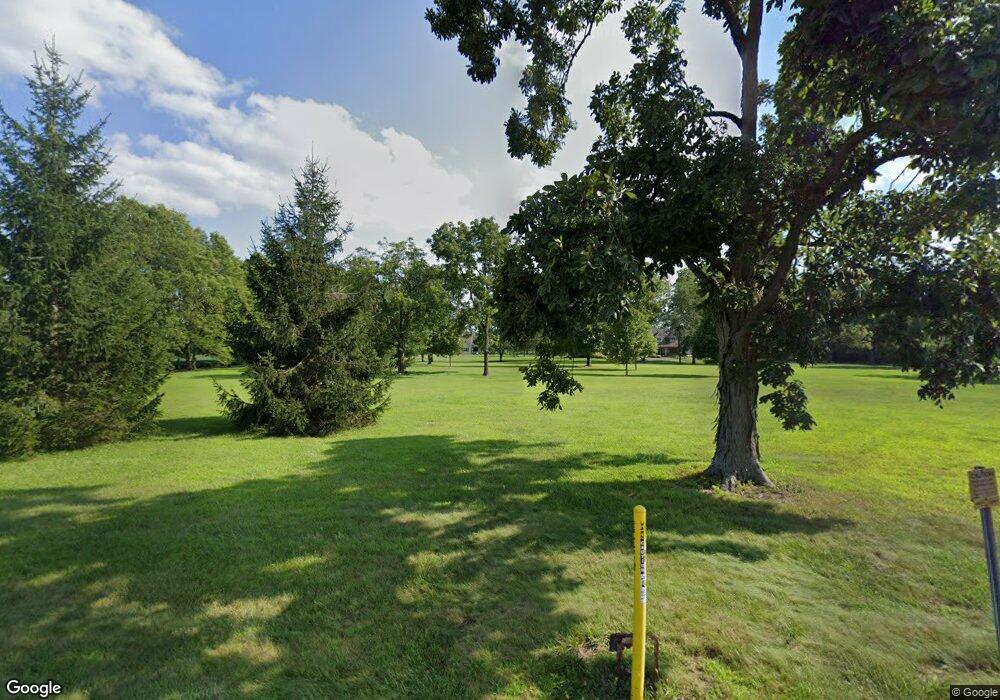375 W 200 N Rushville, IN 46173
Estimated Value: $897,158 - $2,050,000
4
Beds
3
Baths
4,843
Sq Ft
$304/Sq Ft
Est. Value
About This Home
This home is located at 375 W 200 N, Rushville, IN 46173 and is currently estimated at $1,473,579, approximately $304 per square foot. 375 W 200 N is a home located in Rush County with nearby schools including Rushville Consolidated High School and St. Mary Catholic School.
Create a Home Valuation Report for This Property
The Home Valuation Report is an in-depth analysis detailing your home's value as well as a comparison with similar homes in the area
Home Values in the Area
Average Home Value in this Area
Tax History Compared to Growth
Tax History
| Year | Tax Paid | Tax Assessment Tax Assessment Total Assessment is a certain percentage of the fair market value that is determined by local assessors to be the total taxable value of land and additions on the property. | Land | Improvement |
|---|---|---|---|---|
| 2024 | $5,043 | $641,100 | $156,400 | $484,700 |
| 2023 | $5,249 | $581,100 | $133,300 | $447,800 |
| 2022 | $5,057 | $519,400 | $108,700 | $410,700 |
| 2021 | $4,671 | $444,200 | $93,600 | $350,600 |
| 2020 | $4,379 | $422,700 | $91,900 | $330,800 |
| 2019 | $4,212 | $426,400 | $107,100 | $319,300 |
| 2018 | $4,095 | $426,800 | $109,900 | $316,900 |
| 2017 | $3,826 | $431,800 | $123,000 | $308,800 |
| 2016 | $3,659 | $425,700 | $128,200 | $297,500 |
| 2014 | $3,247 | $432,800 | $133,100 | $299,700 |
| 2013 | $3,247 | $419,000 | $117,300 | $301,700 |
Source: Public Records
Map
Nearby Homes
- 230 N Blue Ribbon Ct
- 0002 Monroe Ct
- 0003 Monroe Ct
- 0000 Monroe Ct
- The Timber Escape Plan at Rushville - The Lakes
- The Telluride Plan at Rushville - The Lakes
- The Rockford Plan at Rushville - The Lakes
- The Nashville Plan at Rushville - The Lakes
- The Nantucket Plan at Rushville - The Lakes
- The Milner Plan at Rushville - The Lakes
- The Madison Plan at Rushville - The Lakes
- The Juniper Plan at Rushville - The Lakes
- The Highlands Plan at Rushville - The Lakes
- The Flatrock Plan at Rushville - The Lakes
- The Everton Plan at Rushville - The Lakes
- The Denali Plan at Rushville - The Lakes
- The Cypress Plan at Rushville - The Lakes
- The Camden Plan at Rushville - The Lakes
- The Cambridge Plan at Rushville - The Lakes
- The Bedford Plan at Rushville - The Lakes
- 374 W 200 N
- 376 W 200 N
- 2335 N Main St
- 2138 N Main St
- 260 E 200 N
- 216 W Foster Heights Rd
- 348 W Foster Heights Rd
- 2111 N Main St
- 246 W Foster Heights Rd
- 422 W Foster Heights Rd
- 440 W Foster Heights Rd
- 332 W Foster Heights Rd
- 318 W Foster Heights Rd
- 520 W Foster Heights Rd
- 2245 N Spencer St
- 548 W Foster Heights Rd
- 622 W Foster Heights Rd
- 622 W Foster Heights Rd
- 2185 N Rushville Rd
- 648 W Foster Heights Rd
